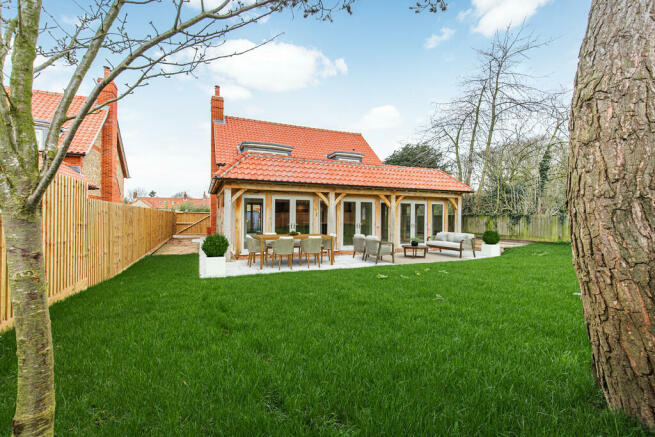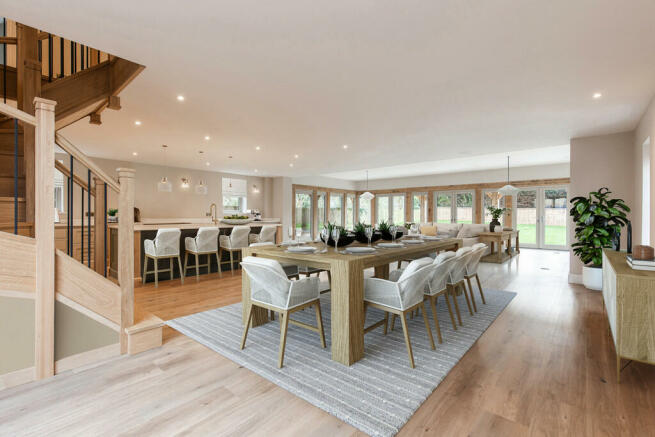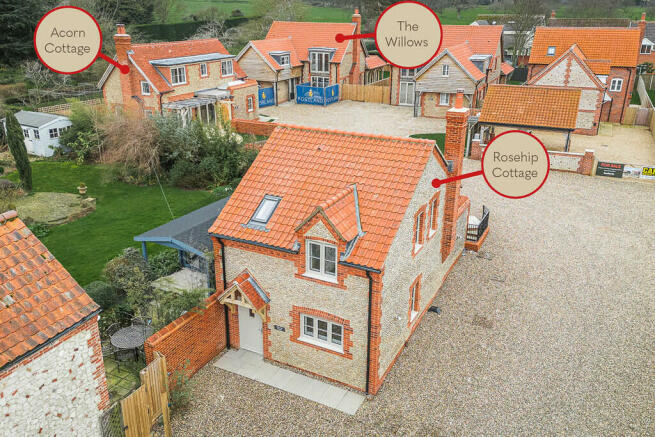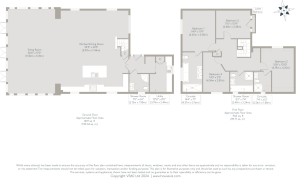
Luxury Home in Thornham

- PROPERTY TYPE
Detached
- BEDROOMS
4
- BATHROOMS
4
- SIZE
2,463 sq ft
229 sq m
- TENUREDescribes how you own a property. There are different types of tenure - freehold, leasehold, and commonhold.Read more about tenure in our glossary page.
Freehold
Key features
- Beautifully Crafted Four Bedroom Detached Home
- Four Double Bedrooms, Two with En-Suites
- Central Yet Peaceful Village Location
- Family Bathroom and Ground Floor Shower Room
- Incredible 50ft x 30ft Open-Plan Living Space
- Enclosed South Facing Garden with Views Over Parkland Beyond
- Bryan Turner Kitchen and Utility Room
- Intricate Brick and Flintwork Throughout
- Off Street Parking
- 10 Build Zone Warranty
Description
Extending to almost 2,500 sq. ft. of living and entertaining space, The Willows is a substantial and incredibly stylish detached home, tucked away in this quiet spot in the heart of the beautiful and popular coastal village of Thornham.
Upon entering The Willows, you will be forgiven for initially pausing in order to fully absorb and appreciate the sheer expanse of the open-plan living that encompasses the majority of the ground floor. Measuring over 40ft in length and 30ft in width, this is an extraordinary room and it is so easy to see how this space naturally segments itself into different functional areas. Whilst the functional end of the room is obvious with the stunning kitchen units and large sociable island that allows for food preparation, it also doubles up as the perfect spot for a mid-morning coffee and chat. There is then the 'dining room' with ample space for large gatherings around the table, whether it be Christmas, Easter, a fun Saturday night dinner party or Sunday lunch, this can accommodate them all.
Stepping through to the sitting room, surrounded on three sides by floor to ceiling glass doors that are framed in oak. This stylish aesthetic strikes a harmonious balance between the rustic charm of a barn conversion and the sleek elegance of Scandinavian coastal design. Its proximity to the beach and sea further enhances the space's coastal allure.
This is a room that floods the entire house with natural light and with all those french doors opened up on a sultry summer day, it is the ideal place to let the cool sea breeze through. The patio area provides the perfect place for alfresco dining and entertaining.
There are four generous double bedrooms to the first floor, the principal having a luxurious en-suite bathroom with a large free-standing bath, separate double shower cubicle as well as a matching pair of basins. There is a further en-suite shower room and the other two bedrooms share the family bathroom.
Outside and to the front there is ample off street parking whilst to the rear the garden is south facing, completely enclosed and backs on to a long established parkland with mature oaks that help make The Willows feel as if it has always been here as well as providing absolute privacy.
THORNHAM
Thornham may just be the quintessential Norfolk coastal bolthole. With plenty of brick and flint cottages and larger period homes just a short walk from the water's edge and nature reserve, dig a little deeper and you'll also discover it is a fantastic foodie hotspot with a clutch of award winning pubs and eateries, along with a boutique retail park. Once a largely forgotten village on the run between Hunstanton and Burnham Market, over the past decade Thornham has evolved into a chic stop.
Historically a centre of trade and seafaring, the village was used by the Romans and saw fierce conflict between smugglers over the centuries until the harbour silted up in the early 20th century. Many of the traditional fishermen's cottages have been gentrified with a soft palette and contemporary coastal style and life now moves at a calmer pace.
Start the day with a slow brunch at Thornham Deli before picking up some nibbles at the food counter or browsing its quirky lifestyle store. Then, continue your retail therapy a little further along the coast road at Drove Orchards, which seems to have something fresh each season. Or take it easy and fill your basket at the Farm Shop - with a small meat counter, deli, bakery and pantry selection, plus a satellite of Gurneys Fish Shop next door, dinner's sorted. Open Sky Cycles can also be found here, offering bike hire, making this a great base to leave the car and explore on two wheels.
Drove Orchards is also home to the original, award winning Eric's Fish & Chips and Eric's Pizza, located in a neighbouring Yurt, where traditional dishes have been given a contemporary spin. But if you are looking for good pub grub, head to The Lifeboat Inn or The Orange Tree - both located within this small but prominent village. While some stumble upon Thornham by accident while touring the coastline, there are many who have decided to make it a place to call home.
A BESPOKE QUALITY
Stunning homes finished to the highest level of craftsmanship both inside and out.
Postland Developments was established in 2011. With an extensive collective experience spanning 50 years, their mission is to craft exquisite residences of unparalleled quality. They are meticulously passionate about every detail of their houses as if each one were their own home.
Where possible, they source British Made products for their developments and ensure that they support local trades and businesses.
Postland Developments understand the importance of delivering value without compromising on quality and pride themselves on exceeding expectations, resulting in homes that epitomize distinction. They strive to use the best materials and skilled tradesman to ensure their properties become homes you can be proud to own and enjoy living in.
SPECIFICATION
Low maintenance and energy efficient design.
KITCHEN
Designer kitchen with handle less door system and bespoke painted MATT doors.
Calacatta imperial Worktop 20mm
NEFF Integrated hide and slide single oven
NEFF Integrated microwave oven
NEFF induction hob, and extractor
NEFF integrated fridge/freezer
NEFF integrated dishwasher
Bi-fold doors to garden
Boot Room
Floor standing units
Calacatta imperial worktop 20mm
Ash panelling
SANITARYWARE (GROUND FLOOR BATHROOM)
Ideal Contemporary white sanitary ware
Iplyis vanity basin
Crosswater MPRO brushed brass (brassware)
Vanity unit
Fully tiled limestone floor wet room floor and shower
ASH real wood panelling
Designer towel rails
300mm water ceiling fed rain shower with stylish shower handset
Heated LED mirror
SANITARYWARE (EN-SUITES)
Ideal Contemporary white sanitary ware
Crosswater MPRO brushed brass (brassware)
Iplyis vanity basin
ASH real wood panelling
Designer towel rails
300mm water ceiling fed rain shower with stylish shower handsets
Heated LED mirror
INTERNAL FINISHES
White emulsion painted ceilings and walls
White satin paint to skirtings and architraves
Oak doors finished with varnish
ASH real wood panelling painted in complementary colour
Carlise aged brass door furniture
Wood skirting with matching architrave
FLOOR FINISHES
Karndean LVT flooring to open-plan kitchen diner/lounge
Abby Time worn limestone floor to boot room and ground floor bathroom
Porcelain tiles to en-suite floors and showers
Luxury carpet and underlay to stairs landing and bedrooms
HEATING
Underfloor heating throughout the ground floor
Radiators to first floor
Heat mats to bathroom floor and towel radiators
Air source heat pump
Temperature zone control
ELECTRICAL
Recessed LED downlights to open plan area, utility and en-suites
Pendant lights to bedrooms
Ample sockets, various USB sockets
CAT5-Wired
Mains operated smoke and CO2 alarm
EXTERNAL
Traditional brick/flint/block construction
Traditional clay pantiles to roof
Double glazed real wooden windows throughout factory finished in Portland Stone Dark (internal white)
Real wood multi-locking front and rear doors factory finished.
Bespoke OAK pergola
Bespoke Rear Walled rear cottage garden/patio area
Patios and paths, Porcelain and natural sandstone flagstones
External lighting to front and rear of the house
Garden tap
Garden power supply
SERVICES CONNECTED
Mains water, electricity and drainage. Air source heating and super fast fibre optic broadband.
ENERGY EFFICIENCY RATING
B. Ref:- 2179-3020-7309-6074-8200
To retrieve the Energy Performance Certificate for this property please visit and enter in the reference number above. Alternatively, the full certificate can be obtained through Sowerbys.
TENURE
Freehold.
LOCATION
What3words: ///blesses.because.revamped
AGENT'S NOTES
The Quavers have a right of way over a neighbouring driveway.
The property has a 10 year Build Zone Warranty.
Some internal images have been virtually staged to show how they could look once furnished.
PROPERTY REFERENCE
45503
WEBSITE TAGS
sea-breeze
village-spirit
garden-parties
family-life
fresh-visions
new home, new development
Brochures
The Quavers, Thor...BrochureCouncil TaxA payment made to your local authority in order to pay for local services like schools, libraries, and refuse collection. The amount you pay depends on the value of the property.Read more about council tax in our glossary page.
Ask agent
Luxury Home in Thornham
NEAREST STATIONS
Distances are straight line measurements from the centre of the postcode- Kings Lynn Station16.1 miles
About the agent
For many years now, people have been attracted to the beautiful Georgian village of Burnham Market and the surrounding area for both main homes and increasingly holiday retreats from busy city life. The office here on The Green was the first opened by Max Sowerby and has always been at the heart of the company as it has expanded. First and foremost, we love the work we do and take great pleasure in offering a service that is second to none. The team here feel extremely privileged to be living
Industry affiliations



Notes
Staying secure when looking for property
Ensure you're up to date with our latest advice on how to avoid fraud or scams when looking for property online.
Visit our security centre to find out moreDisclaimer - Property reference 100439047000. The information displayed about this property comprises a property advertisement. Rightmove.co.uk makes no warranty as to the accuracy or completeness of the advertisement or any linked or associated information, and Rightmove has no control over the content. This property advertisement does not constitute property particulars. The information is provided and maintained by Sowerbys, Burnham Market. Please contact the selling agent or developer directly to obtain any information which may be available under the terms of The Energy Performance of Buildings (Certificates and Inspections) (England and Wales) Regulations 2007 or the Home Report if in relation to a residential property in Scotland.
*This is the average speed from the provider with the fastest broadband package available at this postcode. The average speed displayed is based on the download speeds of at least 50% of customers at peak time (8pm to 10pm). Fibre/cable services at the postcode are subject to availability and may differ between properties within a postcode. Speeds can be affected by a range of technical and environmental factors. The speed at the property may be lower than that listed above. You can check the estimated speed and confirm availability to a property prior to purchasing on the broadband provider's website. Providers may increase charges. The information is provided and maintained by Decision Technologies Limited.
**This is indicative only and based on a 2-person household with multiple devices and simultaneous usage. Broadband performance is affected by multiple factors including number of occupants and devices, simultaneous usage, router range etc. For more information speak to your broadband provider.
Map data ©OpenStreetMap contributors.





