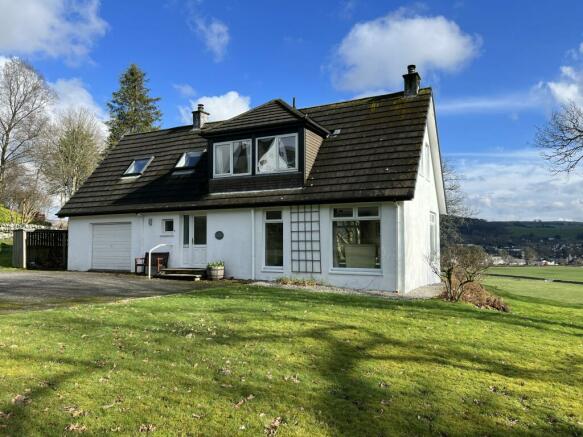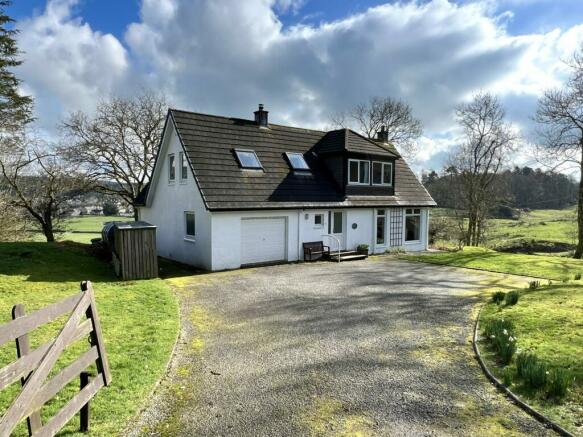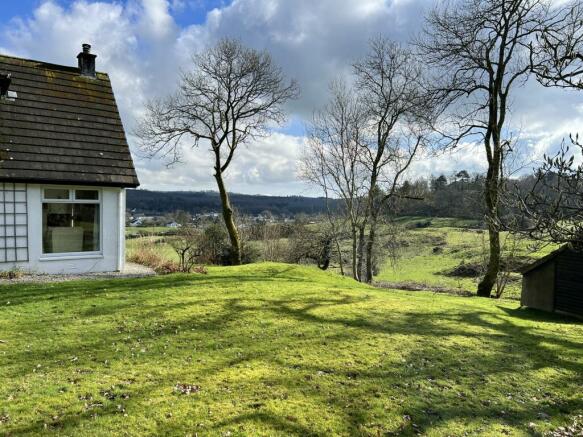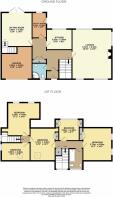12 Ramsay Wood, Gatehouse of Fleet

- PROPERTY TYPE
Detached
- BEDROOMS
5
- BATHROOMS
2
- SIZE
Ask agent
- TENUREDescribes how you own a property. There are different types of tenure - freehold, leasehold, and commonhold.Read more about tenure in our glossary page.
Ask agent
Key features
- Ground Floor Toilet
- Double Glazing
- Fireplace / Stove
- Oil Fired Central Heating
- Enclosed / Walled Garden
- Garden, Private
- Landscaped Gardens
- Patio
- Driveway
- Garage
Description
Although in need of some modernisation this property benefits from bright spacious accommodation throughout and is sure to suit a number of different purchasers.
Gatehouse of Fleet is an active community and benefits from many local amenities, such as a primary school, shops, library and Health Centre. Within the wider area, there are many beautiful sandy beaches and rocky coves within easy reach, and equally dramatic inland scenery, with magnificent hills, glens, and lochs.
Within Gatehouse there are active sports clubs (for example bowling, snooker or golf) and a wide variety of outdoor pursuits can be enjoyed in the area, including sailing, fishing, golf, cycling and hill walking.
ACCOMMODATION
Entered through a uPVC double glazed door with obscure glazed side panel into:-
ENTRANCE VESTIBULE 1.49m x 1.49m
Ceiling light. Coat hooks. Fitted carpet. Wooden obscure glazed door with side panels into:-
RECEPTION HALLWAY 5.21m x 2.49m narrowing to 1.28m
Bright, spacious reception hallway with wooden stair case leading up to first floor level. Radiator with shelving above. Wall lights. Central heating thermostatic controller. Built-in cupboard. Fitted carpet.
SHOWER ROOM 1.79m x 1.55m
Suite of coloured W.C., wash-hand basin and shower with mains shower above. Radiator. Tiled from floor to ceiling. Obscure glazed window to front. Built-in mirror with shelving beneath. Towel rail. Ceiling light. Tiled floor.
SITTING ROOM 3.95m x 4.38m
Wonderful and light reception room with benefiting from an abundance of natural light from large UPVC double glazed picture windows to front and large dual aspect picture windows to rear and side providing fantastic views across neighbouring farmland towards Gatehouse. Curtain poles and curtains. Feature fireplace with inset wood burning stove set on slate hearth with wooden mantle above. Ceiling lights. 2 radiators with thermostatic valves. Wall lights. Fitted carpet.
KITCHEN 3.45m x 2.59m
Pine fitted Kitchen units with laminate work surfaces and tiled splash-backs. Electric integrated oven. Four burner gas hob with extractor above. UPVC double glazed picture window overlooking rear garden across neighbouring farmland across the Fleet Valley, with curtain pole and curtains above. Fluorescent strip light. Indesit dish-washer. Vinyl flooring.
UTILITY ROOM 3.59m x 1.50m
Wooden obscure glazed door from hallway. Fitted white kitchen units with laminate work surface. UPVC double glazed window to rear overlooking farmland across to Gatehouse of Fleet. White Knight tumble dryer. Beko washing machine. Fluorescent strip light. UPVC double glazed door leading to rear garden. Vinyl flooring. Radiator.
DINING ROOM/LOUNGE 4.54m x 3.90m
Lovely and bright spacious reception room with ample natural light from UPVC double glazed French doors leading out the rear garden and generous decking area. Curtain pole and curtains. Radiator. Carpeted staircase with wooden handrail leading to first floor level.
First Floor Level
Carpeted stair case leading up to first floor level from the dining room.
FIRST FLOOR LANDING
Fitted carpet. Ceiling light. Doors leading off to:-
BEDROOM 1 4.45m x 3.69 (at widest) narrowing to 2.77m
Two uPVC double glazed windows to rear enjoying fine views across the rear garden to the hills beyond. Curtain track and curtains above. Partially coombed ceiling. Radiator. Fitted carpet.
BEDROOM 2 3.90m x 2.16m
Velux window to front. UPVC double glazed window to side with curtain track and curtains above. Velux window also has curtain tracks and curtains above. Ceiling light. Radiator. Under eaves storage. Fitted carpet.
BEDROOM 3 4.41m x 3.26m
Large Velux window to front with curtain track and curtains above. Under eaves storage beneath. Radiator. Partially coombed ceiling. Built-in cupboard with hanging rail. Built in drawers. Doorway leading to:-
MAIN FIRST FLOOR LANDING 4.11m x 0.64m
Wooden staircase leading down to main reception hallway. Loft access hatch. Airing cupboard housing hot water tank with shelving above.
BEDROOM 4 3.04m x 2.74m
Rear facing. UPVC double glazed window to rear. Built-in wardrobe with hanging rail and shelving. Built in drawers. Radiator. Ceiling light. Fitted carpet.
BATHROOM 1.76m x 2.77m
Suite of white wash-hand basin, W.C. and bath. Heated towel rail with thermostatic valve. Tiled from floor to ceiling. Mirrored bathroom wall cabinet. UPVC double glazed tilt and turn window to front with vertical blinds above.
BEDROOM 5 3.08m x 3.99m
Two double glazed tilt and turn windows overlooking side garden and farmland. Curtain track and curtains above. Radiator. Under eaves storage cupboard. Built-in cupboard with hanging rail and shelving. Built-in drawers to side. Fitted carpet.
OUTSIDE
Tarmacadam drive way providing parking for a number of cars. Generous wrap round garden grounds laid generally to lawn with mature shrubs and trees large decking area to the rear which is accessible from the garden and also directly from the main house providing a beautiful private terraced area for entertaining and alfresco dining. Oil tank.
LARGE GARAGE
Brochures
ParticularsEnergy performance certificate - ask agent
Council TaxA payment made to your local authority in order to pay for local services like schools, libraries, and refuse collection. The amount you pay depends on the value of the property.Read more about council tax in our glossary page.
Ask agent
12 Ramsay Wood, Gatehouse of Fleet
NEAREST STATIONS
Distances are straight line measurements from the centre of the postcode- Dumfries Station26.9 miles
About the agent
Legal Services
Williamson and Henry are a firm of Solicitors and Estate Agents, based in South West Scotland, with offices in Kirkcudbright , New Galloway and Gatehouse of Fleet.
Thinking of selling your property?
As solicitors and estate agents, we can deal with all aspects of your property sale- both marketing and conveyancing. We have the experience and local knowledge to help to guide you through what can be a stressful process.
Williamson and Henry,
Notes
Staying secure when looking for property
Ensure you're up to date with our latest advice on how to avoid fraud or scams when looking for property online.
Visit our security centre to find out moreDisclaimer - Property reference SMEAM01-01. The information displayed about this property comprises a property advertisement. Rightmove.co.uk makes no warranty as to the accuracy or completeness of the advertisement or any linked or associated information, and Rightmove has no control over the content. This property advertisement does not constitute property particulars. The information is provided and maintained by Williamson & Henry, Kirkcudbright. Please contact the selling agent or developer directly to obtain any information which may be available under the terms of The Energy Performance of Buildings (Certificates and Inspections) (England and Wales) Regulations 2007 or the Home Report if in relation to a residential property in Scotland.
*This is the average speed from the provider with the fastest broadband package available at this postcode. The average speed displayed is based on the download speeds of at least 50% of customers at peak time (8pm to 10pm). Fibre/cable services at the postcode are subject to availability and may differ between properties within a postcode. Speeds can be affected by a range of technical and environmental factors. The speed at the property may be lower than that listed above. You can check the estimated speed and confirm availability to a property prior to purchasing on the broadband provider's website. Providers may increase charges. The information is provided and maintained by Decision Technologies Limited.
**This is indicative only and based on a 2-person household with multiple devices and simultaneous usage. Broadband performance is affected by multiple factors including number of occupants and devices, simultaneous usage, router range etc. For more information speak to your broadband provider.
Map data ©OpenStreetMap contributors.




