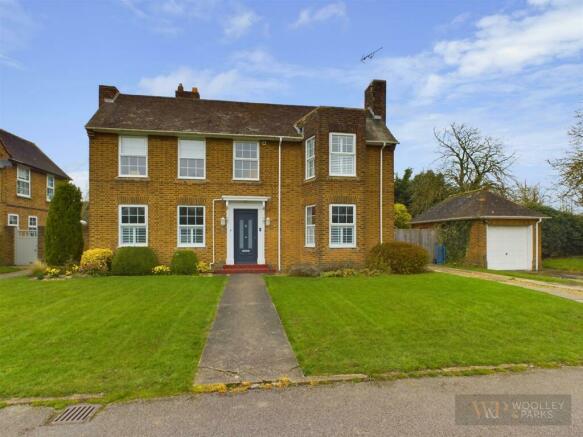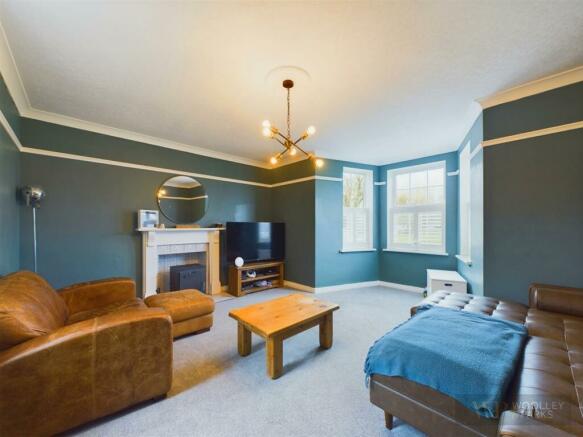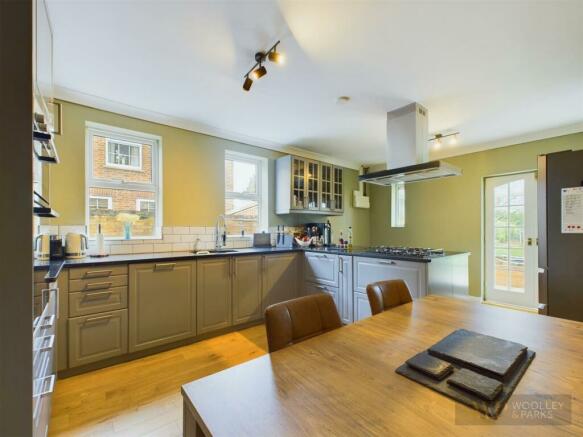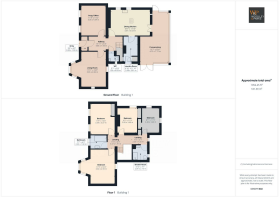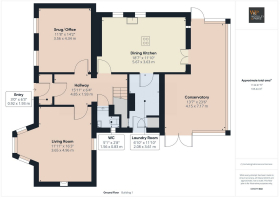
Montgomery Square, Driffield

- PROPERTY TYPE
Detached
- BEDROOMS
4
- BATHROOMS
2
- SIZE
1,950 sq ft
181 sq m
- TENUREDescribes how you own a property. There are different types of tenure - freehold, leasehold, and commonhold.Read more about tenure in our glossary page.
Freehold
Key features
- IMPRESSIVE Detached Family Home
- Former Officers Residence
- Recently Refurbished And Beautifully Presented
- Four Double Bedrooms, Two Bath/Shower Rooms
- Two Spacious Receptions Plus Large Conservatory
- Fabulous Private Garden Plot
- Driveway Parking And Detached Garage
- Planning Permission Approved
- Highly Regarded Location
- EPC Rating - E
Description
This imposing detached family house stands within large private gardens on this immensely popular square of former officers houses, commissioned by the Ministry of Defence in the 1930's, on the outskirts of Driffield. Having been cosmetically enhanced by the current owner since purchase, the property is presented to a wonderful standard throughout, with the added benefit of APPROVED PLANNING PERMISSION for a single storey extension to the rear. A generously proportioned layout of accommodation briefly comprises Entrance Hall, Guest WC, Lounge, Snug/Office, Dining Kitchen, Utility Room and sizeable Conservatory to the ground floor, with four double Bedrooms, Bathroom and Shower Room to the first floor. Outside, the property offers driveway parking and a detached garage, with attractive gardens extending to the rear and side. Additionally, the property owns a significant portion of the open greenspace at the centre of the Square.
A truly FABULOUS home that simply MUST BE VIEWED to be fully appreciated!
Entrance Lobby - 1.91m x 0.91m (6'3" x 3'0") - A modern composite entrance door, with double glazed panel detail, opens to a lobby space with quarry tiled flooring, fitted shelving, cloaks hanging and seating.
Hallway - 4.85m x 1.93m (15'11" x 6'4") - A generous hallway features ceiling coving, picture rail and oak effect herringbone flooring, with radiator, media points, staircase rising to the first floor and oak internal doors leading off.
Guest Wc - 1.55m x 0.81m (5'1" x 2'8") - A most useful convenience with a white suite of WC and vanity hand basin, with cabinet below and splash back tiling, towel radiator, floor tiles and a double glazed window.
Lounge - 4.95m x 3.63m plus bay (16'3" x 11'11" plus bay) - A generous main reception room features a walk-in bay to the front elevation, with three individual double glazed windows, each with fitted shutters, and a further double glazed window to the rear elevation. With ceiling coving, picture rail, fitted carpet, TV/media points and a traditional style column radiator. A freestanding bio-ethanol stove stands within a tiled fireplace, with painted mantelpiece surround, creating an appealing focal point.
Snug/Office - 4.32m x 3.56m (14'2" x 11'8") - A versatile second reception room, presently utilised as a home office, features quality oak finish flooring, radiator, picture rail and twin double glazed windows to the front elevation, each with fitted shutters.
Dining Kitchen - 5.66m x 3.61m (18'7" x 11'10") - A generously proportioned Kitchen with ample space for social dining, featuring a comprehensive fitment of base, wall and drawer units in a pale grey Shaker style with beautiful granite work tops, inset stainless steel sink unit and splash back tiling. Integrated appliances include an electric double oven/grill, gas hob with ceiling-fitted extractor hood, and a dishwasher. With ceiling coving, vertical column radiator, attractive oak finish flooring, double glazed windows to the side and rear elevations, and glazed panel double doors opening to the Conservatory.
Utility Room - 3.61m x 2.08m (11'10" x 6'10") - A most useful space featuring fitted worktop and plumbing for freestanding washing machine, with built-in storage and boiler cupboard, and an external door to the side elevation.
Conservatory - 7.16m x 4.14m max (23'6" x 13'7" max) - A large extension of the living space, with double glazed floor to ceiling windows offering panoramic views over the gardens, doors leading out at either side and glazed roof panels. With laminate flooring and three radiators.
Note: The approved planning permission is for a single storey extension to replace the existing conservatory. During the cosmetic enhancement of the property, the current owner had the foresight to purchase enough flooring for the proposed extension, to ensure that it would match that of the Kitchen. This surplus flooring would be included in the sale.
First Floor Landing - A bright and airy landing with ceiling coving, picture rail, fitted carpet, radiator and double glazed windows to both rear and side elevations.
Bedroom One - 4.88m x 3.58m plus bay (16'0" x 11'9" plus bay) - A luxuriously proportioned double room features a walk-in bay to the front elevation, with three individual double glazed windows, each with fitted shutters, and a further double glazed window to the rear elevation. With a bank of fitted wardrobes, TV point, radiator and fitted carpet.
Bedroom Two - 4.37m x 3.58m (14'4" x 11'9") - Another excellent double room with built-in double wardrobe, ceiling coving, picture rail, radiator, fitted carpet and twin double glazed windows to the front elevation.
Bathroom - 2.31m x 1.88m (7'7" x 6'2") - A smartly appointed facility features a modern white suite of panelled bath, with shower over and glass side screen, and a vanity wash basin with drawers below. With attractive marble effect wall and floor tiling, towel radiator, extractor fan, backlit vanity mirror and a double glazed window.
Bedroom Three - 3.58m x 2.87m (11'9" x 9'5") - A double room with built-in double wardrobe, picture rail, radiator, fitted carpet and a double glazed window to the side elevation.
Bedroom Four - 3.58m x 2.46m (11'9" x 8'1") - Also a double room enjoying a dual aspect via double glazed windows to the side and rear elevations, with built-in wardrobe recess, radiator and fitted carpet.
Shower Room - 2.16m x 2.08m (7'1" x 6'10") - Styled to match the Bathroom, delightfully appointed with a white suite comprising tiled shower enclosure, vanity wash basin with drawers below, and the WC. With backlit vanity mirror, shaver point, towel radiator, floor tiling, extractor fan and a double glazed window.
External - Boasting a wealth of 'kerb-appeal', the property features an open lawned frontage with planted shrub and topiary borders, pathway approach to the front door and gated access into the rear gardens. A pull-in driveway gives access to the garage, with pavers alongside providing additional off-street parking.
In addition to the private gardens, the property also owns a significant portion of the open green space to the front.
Detached Garage - 5.16m x 2.72m (16'11" x 8'11") - A brick and tile constructed garage with up and over door from the driveway, personnel door from the garden, electric lighting and power sockets.
Gardens - The property stands in wonderfully private and generously sized gardens which extend to the rear and side, offering a large expanse of lawn with an array of planted shrubbery and perennials. There is a wood chipped play space for young children, paved patio terrace and a further utility space behind the garage with retained planting beds. Store shed included - ride on lawn mower available by negotiation.
Tenure - The property is understood to be Freehold (To be confirmed by Vendor's Solicitor).
Council Tax - Council Tax is payable to East Riding of Yorkshire Council, with the property understood to be rated in Tax Band - D.
Virtual Viewing/Videos - A 3D virtual Tour/video of this property has been commissioned to enable you to obtain a better picture of it before deciding to arrange a physical viewing. We accept no liability for the contents/omissions of the video/3D Tour and recommend a full physical viewing takes place before you take steps in relation to the property (including incurring expenditure).
Measurements: - All measurements have been taken using a laser tape measure or taken from scaled drawings in the case of new build homes and therefore, may be subject to a small margin of error or as built.
Disclaimer: - These particulars are produced in good faith, are set out as a general guide only and do not constitute, nor constitute any part of an offer or a contract. None of the statements contained in these particulars as to this property are to be relied on as statements or representations of fact. Any intending purchaser should satisfy him/herself by inspection of the property or otherwise as to the correctness of each of the statements prior to making an offer. No person in the employment of Woolley & Parks Ltd has any authority to make or give any representation or warranty whatsoever in relation to this property.
Draft Details: - To date these details have not been approved by the vendor and should not be relied upon. Please confirm all details before viewing.
Brochures
Montgomery Square, DriffieldBrochureCouncil TaxA payment made to your local authority in order to pay for local services like schools, libraries, and refuse collection. The amount you pay depends on the value of the property.Read more about council tax in our glossary page.
Band: D
Montgomery Square, Driffield
NEAREST STATIONS
Distances are straight line measurements from the centre of the postcode- Driffield Station1.0 miles
- Hutton Cranswick Station3.0 miles
- Nafferton Station3.2 miles
About the agent
Woolley & Parks Estate Agents has been created to provide all the traditional values of a local agent yet offer a modern contemporary marketing approach that can maintain pace with the constantly evolving housing market. With over 35 years' knowledge and experience we understand the importance of providing sound and informative advice that will secure all our clients a quick and efficient move.
CALL US ON:
Notes
Staying secure when looking for property
Ensure you're up to date with our latest advice on how to avoid fraud or scams when looking for property online.
Visit our security centre to find out moreDisclaimer - Property reference 32966672. The information displayed about this property comprises a property advertisement. Rightmove.co.uk makes no warranty as to the accuracy or completeness of the advertisement or any linked or associated information, and Rightmove has no control over the content. This property advertisement does not constitute property particulars. The information is provided and maintained by Woolley & Parks, Driffield. Please contact the selling agent or developer directly to obtain any information which may be available under the terms of The Energy Performance of Buildings (Certificates and Inspections) (England and Wales) Regulations 2007 or the Home Report if in relation to a residential property in Scotland.
*This is the average speed from the provider with the fastest broadband package available at this postcode. The average speed displayed is based on the download speeds of at least 50% of customers at peak time (8pm to 10pm). Fibre/cable services at the postcode are subject to availability and may differ between properties within a postcode. Speeds can be affected by a range of technical and environmental factors. The speed at the property may be lower than that listed above. You can check the estimated speed and confirm availability to a property prior to purchasing on the broadband provider's website. Providers may increase charges. The information is provided and maintained by Decision Technologies Limited.
**This is indicative only and based on a 2-person household with multiple devices and simultaneous usage. Broadband performance is affected by multiple factors including number of occupants and devices, simultaneous usage, router range etc. For more information speak to your broadband provider.
Map data ©OpenStreetMap contributors.
