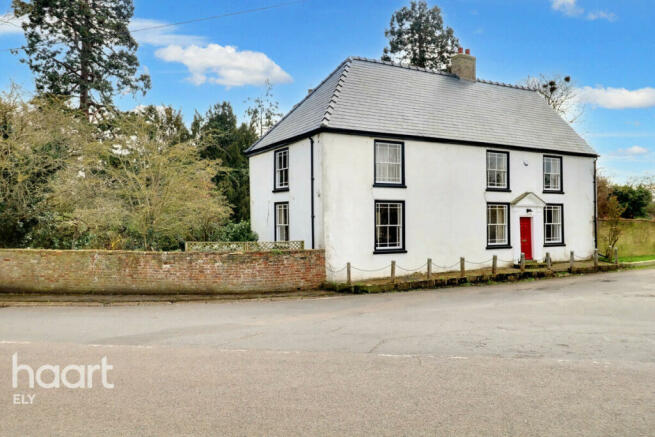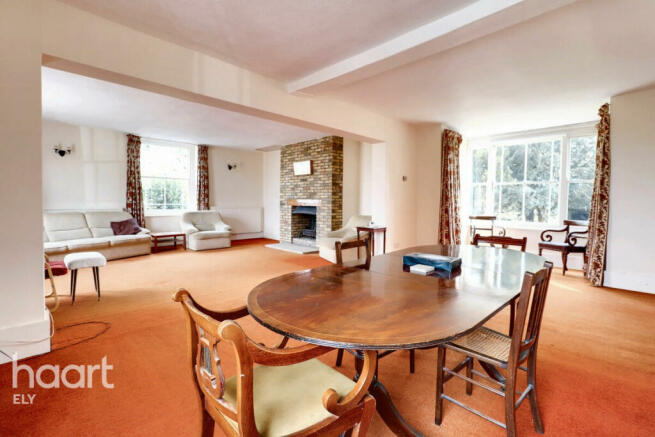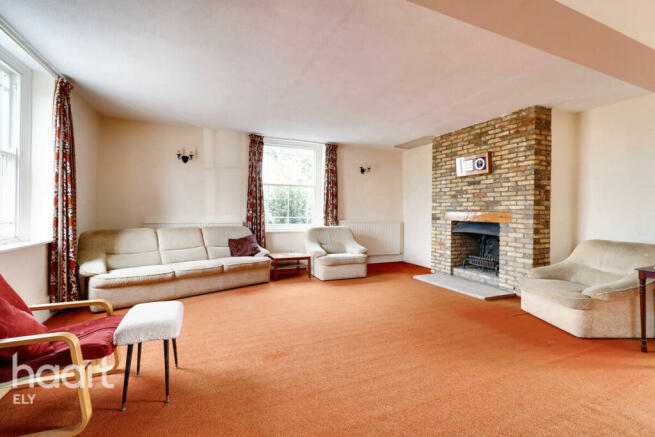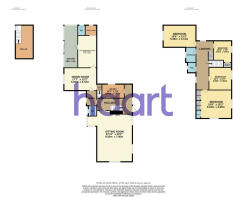
Bridge Road, Mepal

- PROPERTY TYPE
Detached
- BEDROOMS
4
- BATHROOMS
1
- SIZE
Ask agent
- TENUREDescribes how you own a property. There are different types of tenure - freehold, leasehold, and commonhold.Read more about tenure in our glossary page.
Freehold
Key features
- Detached Grade 2 Listed House
- Dual-aspect Master Bedroom
- Triple-aspect Living Room
- Generous Entrance Hall & Landing
- Home Office and Sun Room
- Garage and Driveway
- Fenland and River Views
- 1.30 Acres Approximately
Description
The house occupies a commanding riverside position on the quiet Bridge Road cul-de-sac in the popular Cambridgeshire village of Mepal. With the scale of both house and grounds unmatched in the local area, the buyer will have a fantastic opportunity to craft this remarkable property into a forever home for their family.
Highlights include the imposing triple-aspect Living Room, large dual-aspect Master Bedroom with open Fenland views, Dining Room in the former farmhouse’s dairy and large private patio in the former granary. The property offers a wealth of architectural features from its two century’s history waiting to be integrated into an imaginative renovation and update.
Outside, the 1.3 acre grounds become mature garden around the house with a meadow containing an ancient pond which could be developed into stabling and an exercise yard for horses, into tennis courts or maybe a smallholding? There are many options available to the buyer only limited by their imagination.
The thriving and popular village of Mepal retains its rural/farming roots and is conveniently situated just 7 miles west of the city of Ely. The village offers excellent social, leisure and educational facilities including, riverside pub-restaurant, Post Office and village store, church, and popular primary school. The village is well placed for access to major road routes and is within reach of Ely with it’s station and services to Norfolk, Cambridge and London Kings Cross.
Main Entrance Door
Accessed by ascending the Cambridgeshire brick steps with black wrought iron handrail, the main entrance door opens into
Entrance Hall
Generous entrance hall extending the full width of the house with feature staircase to first floor, deep alcove perfect for a large book case, single radiator, power points, single glazed period sash window to front with river views, doors leading to
Sitting Room
27'11 x 24'3
Imposing triple-aspect reception room flooded with natural light. Period sash windows to front and side with Fenland river side views. Large period sash bay window with views over the garden. Open feature fireplace with exposed Cambridgeshire brick, fire basket, and marble hearth. Three double radiators, power points, TV and satellite connections.
Study
15'3 x 7'8
Tranquil retreat with multi-pane window overlooking the private patio courtyard, feature exposed brickwork, built in shelf, single radiator and power points.
Lobby
Door leading to garden, doors leading to
Separate WC 1
Single glazed frosted window to rear, low level WC, hand wash basin in vanity unit with open shelf above.
Separate WC 2
Tiled to shoulder height with single glazed window overlooking the gardens, matching low level WC and pedestal basin.
Dining Room
17'7" x 12'3" (5.36m x 3.73m)
Single glazed window to rear, fireplace, radiator, powerpoints, door leading to cellar, door leading to
Kitchen / Breakfast Room
16'10 x 10'3
Cosy kitchen/breakfast room with period “cross & bible” wooden door and external feature door to sun room. Single glazed windows with views of the garden. The kitchen area comprises a range of eye level and floor units, oil fired Aga, sink and drainer, space for fridge freezer, oven tower, and power points. The breakfast area has space for table and seating for up to six and leads to
Utility Room
Useful sized area with space and plumbing for washing machine and tumble dryer, Belfast sink, worktop, wall mounted cupboards, and power points. Single glazed multi pane window overlooking the side garden.
Sun Room
22'10 x 7'5
Sun drenched room ideal for horticultural hobbies and produce for the kitchen. Fully glazed roof and sides with doors to garden.
First Floor Landing
Huge, light, open dual-aspect landing extending to approximately thirty feet in length. Multi pane single glazed window to side overlooking the patio and riverside views, single glazed sash window to rear overlooking the garden. Access to large, open and boarded loft. Single radiator, power points, and doors leading to
Bedroom 1
16'6 x 15'3
Large dual-aspect master bedroom having single glazed period sash windows to front and side with uninterrupted views of the river and open fenland. Shower cubicle and twin cupboards, ample space for bedroom furniture, two double radiators, and power points.
Bedroom 2
13'1 x 12'7
Good sized double bedroom with single glazed period sash window to front providing views of the river and open fenland beyond. Period cast iron fireplace with wooden mantle piece over, single radiator, and power points.
Bedroom 3
12'10 x 9'8
Double bedroom with single glazed period sash window to front providing views of the river and open fenland beyond. Deceptively large storage cupboard, single radiator, and power points.
Bedroom 4
18'0 x 12'3
Another large double bedroom with ample space to convert to a second ensuite bedroom. Large single-glazed sash window overlooking the peaceful gardens ideal for watching the Muntjac deer and squirrels in the early morning. Original Victorian pine floor boards. Two radiators and power points.
Bathroom
Fully tiled with shower over panelled bath, vanity mounted hand wash basin, mirror with light over with shaver socket. One double radiator, single glazed window overlooking the gardens.
Rear Garden
Extensive driveway and parking for multiple vehicles. Existing garage and outbuildings are ripe for redevelopment into a 2-3 car garage and workshop. The walls of the 19th century farm granary form the private patio courtyard with ornamental pond which could be further developed into an orangery, a swimming pool or a dining conservatory.
Shaped lawn areas border the driveway with hedging, mature trees and shrubs including the Victorian planted pair of Wellingtonia, visible for miles around and quite the 19th century status symbol.
A hedge divides the 1.3 acre grounds approximately in half with the landscaped garden extending from the house. The lower garden has huge potential. This area large enough to contain stabling and an exercise area for horses or maybe tennis courts, a putting green or perhaps re-establish the orchard of fruit trees, open lawn and vegetable garden with the pond suitably stocked for peaceful periods of fishing.
Garage
Disclaimer
haart Estate Agents also offer a professional, ARLA accredited Lettings and Management Service. If you are considering renting your property in order to purchase, are looking at buy to let or would like a free review of your current portfolio then please call the Lettings Branch Manager on the number shown above.
haart Estate Agents is the seller's agent for this property. Your conveyancer is legally responsible for ensuring any purchase agreement fully protects your position. We make detailed enquiries of the seller to ensure the information provided is as accurate as possible. Please inform us if you become aware of any information being inaccurate.
Brochures
Brochure 1- COUNCIL TAXA payment made to your local authority in order to pay for local services like schools, libraries, and refuse collection. The amount you pay depends on the value of the property.Read more about council Tax in our glossary page.
- Ask agent
- PARKINGDetails of how and where vehicles can be parked, and any associated costs.Read more about parking in our glossary page.
- Yes
- GARDENA property has access to an outdoor space, which could be private or shared.
- Yes
- ACCESSIBILITYHow a property has been adapted to meet the needs of vulnerable or disabled individuals.Read more about accessibility in our glossary page.
- Ask agent
Energy performance certificate - ask agent
Bridge Road, Mepal
Add your favourite places to see how long it takes you to get there.
__mins driving to your place

Located just 15 miles north of Cambridge, Ely - for somewhere so compact - seems to have it all: a main line railway station, superb shopping, great schools and a personality all of its own. It's hardly surprising that it's popular with London and Cambridge commuters looking for a more affordable home and a community atmosphere.
The cathedral is the focal point of the town. Dating to the 12th century, it's visible (in this flat part of the world) for miles around and is known as 'the ship of the Fens'. When it comes to shopping, there are all your normal high street favourites, plus some enticing independent stores, pubs, eateries, tea shops and antique emporia. The city also has a brand new leisure centre and cinema, a pretty park, and annual fairs, festivals and events. These include Aquafest, a summer tradition where people make and paddle homemade rafts on the River Ouse and generally get very wet.
The haart Ely office is open seven days a week at 1a Forehill, Ely. Give us a call to get started.
haart
introduce to Just Mortgages which is a trading name of Just Mortgages Direct Limited which is an appointed representative of Openwork Ltd who are authorised and regulated by the Financial Conduct Authority.
Sign up for property alertsBe among the first to know about property for sale or to rent in your area. Sign up for property alerts today @https://register.haart.co.uk
Your mortgage
Notes
Staying secure when looking for property
Ensure you're up to date with our latest advice on how to avoid fraud or scams when looking for property online.
Visit our security centre to find out moreDisclaimer - Property reference 0141_HRT014113868. The information displayed about this property comprises a property advertisement. Rightmove.co.uk makes no warranty as to the accuracy or completeness of the advertisement or any linked or associated information, and Rightmove has no control over the content. This property advertisement does not constitute property particulars. The information is provided and maintained by haart, Ely. Please contact the selling agent or developer directly to obtain any information which may be available under the terms of The Energy Performance of Buildings (Certificates and Inspections) (England and Wales) Regulations 2007 or the Home Report if in relation to a residential property in Scotland.
*This is the average speed from the provider with the fastest broadband package available at this postcode. The average speed displayed is based on the download speeds of at least 50% of customers at peak time (8pm to 10pm). Fibre/cable services at the postcode are subject to availability and may differ between properties within a postcode. Speeds can be affected by a range of technical and environmental factors. The speed at the property may be lower than that listed above. You can check the estimated speed and confirm availability to a property prior to purchasing on the broadband provider's website. Providers may increase charges. The information is provided and maintained by Decision Technologies Limited. **This is indicative only and based on a 2-person household with multiple devices and simultaneous usage. Broadband performance is affected by multiple factors including number of occupants and devices, simultaneous usage, router range etc. For more information speak to your broadband provider.
Map data ©OpenStreetMap contributors.





