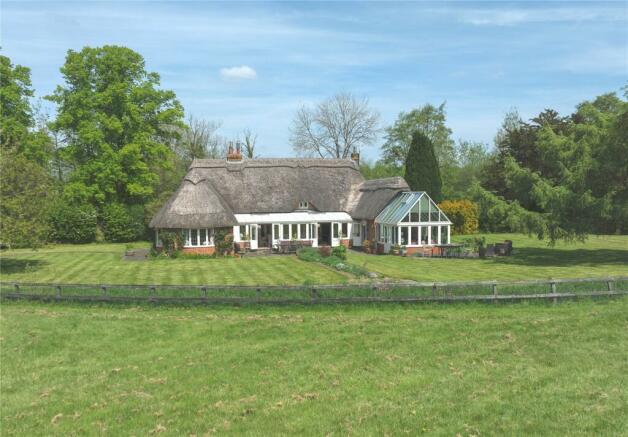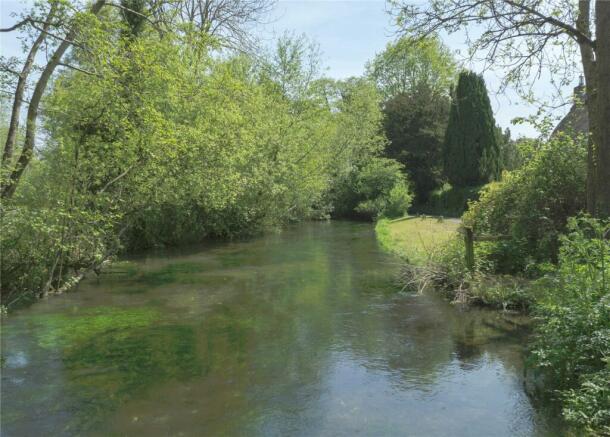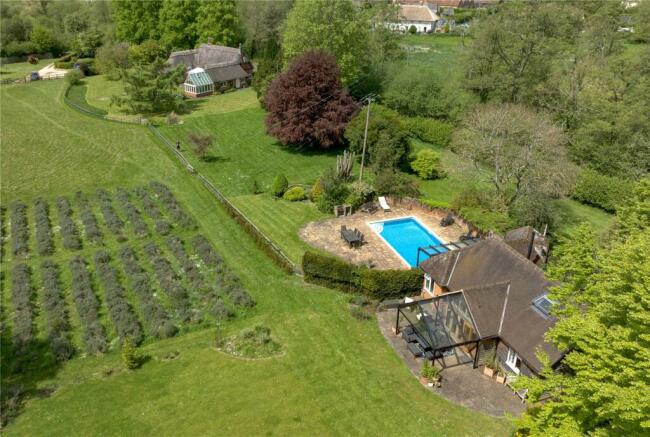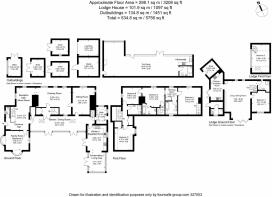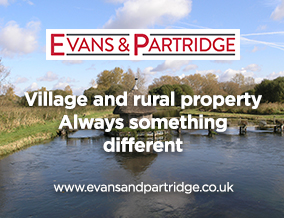
Bransbury, Barton Stacey, Winchester, Hampshire, SO21

- PROPERTY TYPE
Detached
- BEDROOMS
6
- BATHROOMS
6
- SIZE
Ask agent
- TENUREDescribes how you own a property. There are different types of tenure - freehold, leasehold, and commonhold.Read more about tenure in our glossary page.
Freehold
Key features
- EXTREMELY PRIVATE RURAL SETTING
- MAIN DETACHED HOUSE AND EXCELLENT DETACHED LODGE
- IDEAL FOR TWO / THREE GENERATION LIVING
- OVER FIVE ACRES AND OUTRIDING FROM THE GATE
- LARGE RIVERSIDE STUDIO / HOME OFFICE AND FISHING
- EASY TO GET TO AND COMMUTE FROM
- HEATED POOL AND TERRACE WITH VIEWS OVER GROUNDS
Description
A large Grade II Listed detached cottage with well-presented and characterful accommodation extending to over 3,200 sq ft comprising 4 reception rooms, large live-in kitchen, 4 double bedrooms, 3 bathrooms. There is also a modern detached barn style annexe/lodge featuring a large central vaulted living/entertaining area, kitchen/breakfast room, 2 double bedrooms and shower room. The Lodge has separate parking and there is a heated swimming pool and terrace on the south west side with changing and shower rooms. In addition, there is a separate detached studio - a large oak frame single storey building with fully glazed side elevation overlooking the river, an open plan versatile space with log burning stove, kitchenette and shower room, ideal for entertaining, those working from home and much more. The property stands in just over 5 acres and may suit those with equine interests.
The property is situated in the small hamlet of Bransbury traversed by the River Dever, just a short distance from Barton Stacey which has a village shop, The Swan public house and church. The attractive small town of Stockbridge is within 8 miles and offers a good variety of independent shops, a Co-op/Post Office, hotels and bars, tea rooms/restaurants, churches, a doctors’ surgery and primary and secondary schools. A wider variety of retail, educational, leisure and sporting facilities can be found in Winchester (10.4 miles) and also Andover (5.7 miles), both of which have mainline railway stations with fast trains to London Waterloo (as does Whitchurch station (8 miles away). Bransbury is conveniently positioned for easy access to the national motorway network, via the A303 which in turn links to the A34 and M3, giving access to London, the West Country, Oxford and the South Coast.
Entrance Hall
Ledged and braced oak panel door into entrance hall. Coir mat at threshold. Flagstone effect flooring. Coat hooks. Door into family room. Opening into large reception hall/music room.
Cloakroom
Wash hand basin and WC. Part obscure glazed window. Flagstone effect flooring.
Reception Hall / Music Room
(Dual aspect) Inglenook fireplace with exposed beam above. Log burning stove on brick hearth. Flagstone effect flooring. Turning staircase (three) to first floor. Understairs storage. Windows to front and side aspect. Exposed beams and timbers.
Drawing Room
(Beautiful reception room) Numerous exposed beams and timbers. Inglenook fireplace with open fire, grate, hood and beam above. Three leaded windows to front aspect. Internal leaded window to rear aspect with view into garden room.
Sitting Room
(Dual aspect) Inglenook fireplace housing log burning stove with open bread oven to side, beam above. Leaded window to front and side aspect. Exposed ceiling beam and joists. Flagstone effect flooring.
Garden / Dining Room
(Impressive reception room, ideal for entertaining) Full width glazing to the southerly aspect overlooking the garden and paddock. High profile ceiling with Velux sky lights. Flagstone effect flooring.
Family Room
(Triple aspect – potential fifth double bedroom) Windows on three aspects (two are bay windows with seating and storage beneath).
Kitchen / Breakfast Room
(Opening ito living area / conservatory) KITCHEN /BREAKFAST ROOM: (Kitchen by John Lewis of Hungerford) Ceramic twin bowl sink unit with mixer tap. Granite work surfaces. Range of high and low level cupboards and drawers. Electric two oven Aga with double hob. Under-counter Neff oven with four ring ceramic hob above, glass splash back, extractor hood over. Space for American style fridge/freezer and dresser. Granite topped island with breakfast bar. Flagstone effect flooring. LED down lighters. Part glazed double doors to terrace. Leaded window to side aspect. Opening into: LIVING AREA / CONSERVATORY: Vaulted glass roof. Decorative ties. Two vents. Flagstone effect flooring. Pendant light point.
Utility / Boot Room
Granite worktop with inset stainless steel sink with mixer tap and drainer. High and low level cupboards. Recess and plumbing for washing machine. Meter/fuse box. Leaded windows to front and side aspect. Door to outside. Flagstone effect flooring.
FIRST FLOOR
(Via staircase one)
Principal Bedroom
(Substantial double bedroom) Leaded window to front aspect. Latch door into: DRESSING ROOM: Leaded window. Built-in wardrobe and cupboard. High access hatch into bedroom two. Latch door into: EN SUITE BATHROOM: Pedestal wash hand basin and WC. Bath with mixer tap and shower attachment, shower, glass screen and tiled surround. Chrome towel radiator. Cupboard. Leaded window to rear aspect.
FIRST FLOOR
(Via staircase two)
Bedroom Two
(Large double bedroom) Leaded window with river view. Latch door connecting bedroom four. EN SUITE BATHROOM: Pedestal wash hand basin and WC. Bath with mixer tap/shower attachment.
FIRST FLOOR
(Via staircase three)
Landing
Low cupboard. Display sill. Pendant light point. Latch doors to bedrooms and family shower room.
Bedroom Three
(Double bedroom) Low leaded window to rear aspect. Wardrobe cupboard.
Bedroom Four
(Double bedroom) Leaded window overlooking garden.
Family Shower Room
Pedestal wash hand basin and WC. Shower cubicle.
OUTSIDE
Gardens, grounds and paddock land amounting to about 5.4 acres
Main Gardens and Grounds
Splayed entrance off lane. Electric double gates with pedestrian gate to side onto block edged Cotswold stone drive widening into a generous gravelled parking area enclosed by post and rail fencing and hedging. The main garden that surrounds the cottage and holiday cottage is mainly laid to lawn, interspersed by a variety of specimen trees and herbaceous borders. Sandstone path leads from the parking area to the main entrance and around the property. Post and rail fencing divides the paddock.
Courtyard Terrace Area
Ideal for entertaining. Located at the rear of the property with a southerly aspect. Herb and rose borders.
The Paddock
Gently sloping permanent pasture enclosed by fencing, hedging and trees. Lavender area. Summerhouse. Enclosed soft fruit area. Stable/store.
LODGE AND HEATED POOL
Glazed steel frame veranda overlooking heated swimming pool with electric cover, walled terrace, barbecue and views over the grounds. Door to:
Kitchen / Breakfast Room
Granite work surfaces with similar upstand and stainless steel sink with mixer tap and granite drainer. Range of cupboards and drawers. Under-counter Bosch oven with four ring ceramic hob over and hood above. Integrated fridge and slim-line dishwasher.
Living / Dining Area
High vaulted ceiling with exposed pegged oak framework. Apex glazing to side aspect with folding doors opening into steel frame glazed gazebo and patio with views over the gardens. Free-standing log burning stove with exposed flue on glass hearth. Oak flooring. Two windows to opposite aspect. Built-in dresser with media area. Pendant, wall and spot lights. Paddle stairs rising to bedroom two.
Bedroom One
(Large double bedroom) Window to side aspect. LED down lighters. Wardrobe area. Oak flooring.
Shower Room
Basin with tiled splash back, mirror, light, cupboard. WC. Shower. Towel radiator. Window. Travertine tiled floor.
FIRST FLOOR
Bedroom Two
Oak frame apex glazing with shutters overlooking the main living area. Velux sky light. Pendant light point.
OUTSIDE
The Lodge has the benefit of underfloor heating via an air source heat pump and has its own gravelled parking area with access onto the lane. There is a well-stocked garden with seating areas. The swimming pool is heated by an LPG fired boiler.
RIVERSIDE GARDENS AND STUDIO
Attractive riverside garden on the opposite side of the lane within a stone’s throw of the cottage where there are numerous mature trees and lawns running down to the River Dever with picnic benches positioned to enjoy the views and riverside setting.
THE STUDIO
A substantial attractive building, pegged oak framework on brick plinths with slate roof. Fully glazed north side (artist light) and views of the river, doors to terrace. Main room; limed oak flooring, exposed framework, log-burner on granite hearth, apex glazed wall overlooking river, LPG central heating. Kitchenette; work top, cupboards and drawers, space for fridge, slimline dishwasher, gas hob, steel sink/drainer, LPG boiler. Shower room with basin, WC and towel rail. Gated parking outside.
Services
Main electricity. Private water (boreholes). Private drainage. Note: No household services or appliances have been tested and no guarantees can be given by Evans and Partridge.
Directions
SO21 3QJ
Council Tax Band
G
Brochures
Particulars- COUNCIL TAXA payment made to your local authority in order to pay for local services like schools, libraries, and refuse collection. The amount you pay depends on the value of the property.Read more about council Tax in our glossary page.
- Band: G
- PARKINGDetails of how and where vehicles can be parked, and any associated costs.Read more about parking in our glossary page.
- Yes
- GARDENA property has access to an outdoor space, which could be private or shared.
- Yes
- ACCESSIBILITYHow a property has been adapted to meet the needs of vulnerable or disabled individuals.Read more about accessibility in our glossary page.
- Ask agent
Energy performance certificate - ask agent
Bransbury, Barton Stacey, Winchester, Hampshire, SO21
NEAREST STATIONS
Distances are straight line measurements from the centre of the postcode- Andover Station4.7 miles
- Whitchurch (Hants.) Station4.9 miles
About the agent
A long established independent professional firm, highly experienced in the area specialising in the sale of village and rural properties.
Industry affiliations



Notes
Staying secure when looking for property
Ensure you're up to date with our latest advice on how to avoid fraud or scams when looking for property online.
Visit our security centre to find out moreDisclaimer - Property reference STO240090. The information displayed about this property comprises a property advertisement. Rightmove.co.uk makes no warranty as to the accuracy or completeness of the advertisement or any linked or associated information, and Rightmove has no control over the content. This property advertisement does not constitute property particulars. The information is provided and maintained by Evans & Partridge, Stockbridge. Please contact the selling agent or developer directly to obtain any information which may be available under the terms of The Energy Performance of Buildings (Certificates and Inspections) (England and Wales) Regulations 2007 or the Home Report if in relation to a residential property in Scotland.
*This is the average speed from the provider with the fastest broadband package available at this postcode. The average speed displayed is based on the download speeds of at least 50% of customers at peak time (8pm to 10pm). Fibre/cable services at the postcode are subject to availability and may differ between properties within a postcode. Speeds can be affected by a range of technical and environmental factors. The speed at the property may be lower than that listed above. You can check the estimated speed and confirm availability to a property prior to purchasing on the broadband provider's website. Providers may increase charges. The information is provided and maintained by Decision Technologies Limited. **This is indicative only and based on a 2-person household with multiple devices and simultaneous usage. Broadband performance is affected by multiple factors including number of occupants and devices, simultaneous usage, router range etc. For more information speak to your broadband provider.
Map data ©OpenStreetMap contributors.
