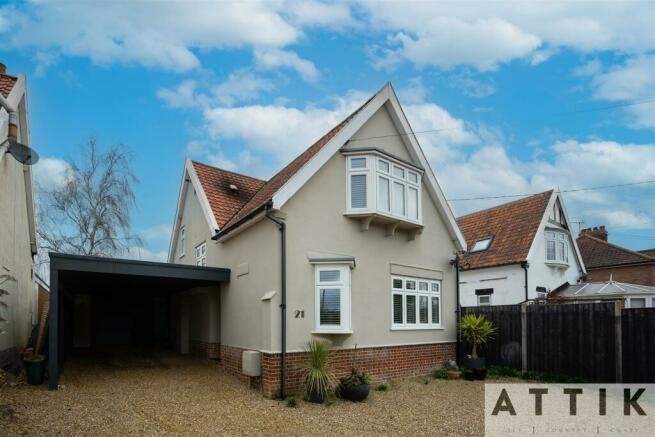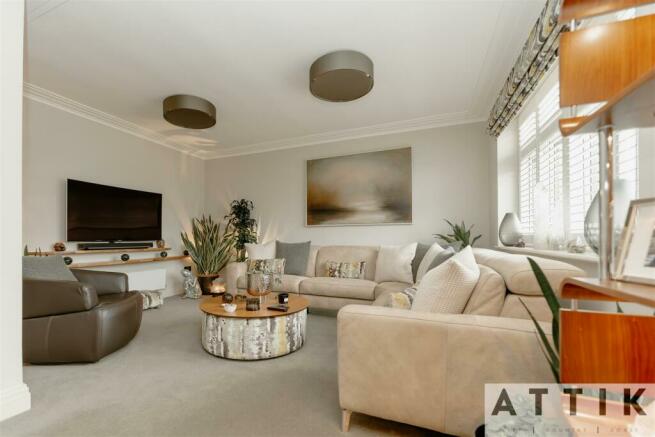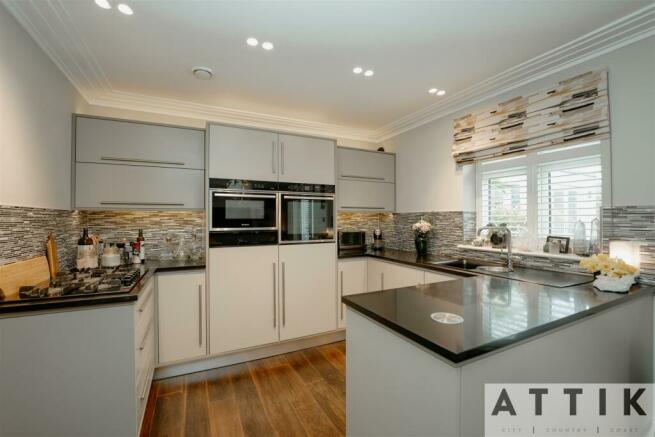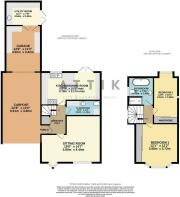Holton Road, Halesworth

- PROPERTY TYPE
Detached
- BEDROOMS
2
- BATHROOMS
1
- SIZE
1,505 sq ft
140 sq m
- TENUREDescribes how you own a property. There are different types of tenure - freehold, leasehold, and commonhold.Read more about tenure in our glossary page.
Freehold
Key features
- *Guide Price £500,000 to £525,000*
- Stunning 1930s home with extensive updates and extensions
- High energy efficiency with triple glazing, cavity wall insulation, and more
- Two stylish double bedrooms with ample storage
- Exquisite bathrooms with Phillipe Stark fixtures
- Luxurious kitchen/dining area with high-quality fittings and French doors to the patio
- Spacious driveway, carport, and wild flower garden & a pivate landscaped rear garden with large porcelain patio
- CAT6 cabled throughout, electric underfloor heating to utility room and bathroom
- All furniture available by separate negotiation
- Close to town amenities and a short drive to the Heritage Coast
Description
The Stunning 1930S Designer Home... - A truly stunning 1930s home which has been beautifully extended, reconfigured, and updated by the current owners. No expense has been spared on updating this property, with every detail carefully thought out and impeccably executed to create what really is a gorgeous home, or home-away-from-home, overflowing with designer touches, where you can literally bring your suitcases and unpack, as the furniture is also available by separate negotiation! It’s highly energy efficient too, with triple glazing throughout, cavity wall insulation and extra insulation on the inside/outside of all the exterior walls, and a mechanical heat recovery ventilation system.
Set back from the road with a wide grass verge in front of the bespoke Hazel fence, with a wildflower garden behind further separating the house from the road, surrounded on two sides by a sizeable driveway and turning area, with space for at least six cars, along with a very generous carport for two cars in front of the garage with electric roller door. The front door to the side brings you into a very welcoming entrance hall with lovely dark wood flooring that continues through to the kitchen/diner and cloakroom. The lounge to the front is a very serene space, with an attractive triangular bay window and a large window overlooking the front garden. There's ample space for large sofas, and a dining area if required. Next off the hall is the cloakroom, with a striking Phillipe Stark pedestal basin and WC, which sets the tone for the rest of the fixtures and fittings throughout. The kitchen/dining room is at the rear and has been fitted with a large array of high-quality matte cabinets, quartz worktops, a boiling water tap, and many integrated appliances including two fridges, a warming drawer, and a 5-ring gas hob. French doors lead out to the patio, which is more akin to a tropical hideaway than a Suffolk home, and has been landscaped to provide a large porcelain patio with wide steps up to a green space with shade from a large Silver Birch Tree. The utility room is at the rear of the garage and is accessed from the patio via French doors, has ample space for use as a laundry, store, and has a full-height integrated freezer and more, and leads into the garage/workshop which has a range of eye-level cupboards on three walls. Upstairs are two stylish double bedrooms and an exquisite bathroom. Bedroom one has a large bay window to the front and is huge, has ample space for the super king-size bed, with everything else tucked away inside the sliding dark glass wardrobe along one wall. Bedroom two is at the rear, with a similar wardrobe along one wall, and has fabulous views over the protected new woodland. The bathroom is a sight to behold, a sumptuous, elegant room to wash away your cares. Featuring the same Phillipe Stark basin and WC, a freestanding double-ended bath, a walk-in shower with concrete tray, and contrasting textured tiles.
Situated less than a mile from the thriving town centre with an array of independent shops and a supermarket, offering convenience and variety for residents, and a 20-minute drive to the stunning Heritage Coast, which includes popular destinations such as Dunwich, Southwold, and Walberswick.
Agents Notes... - A pre-recorded walkaround tour is available for this property
Council Tax Band C EPC to follow
Brochures
Holton Road, HalesworthBrochureEnergy performance certificate - ask agent
Council TaxA payment made to your local authority in order to pay for local services like schools, libraries, and refuse collection. The amount you pay depends on the value of the property.Read more about council tax in our glossary page.
Band: C
Holton Road, Halesworth
NEAREST STATIONS
Distances are straight line measurements from the centre of the postcode- Halesworth Station0.6 miles
- Brampton Station3.8 miles
- Darsham Station4.8 miles
About the agent
Industry affiliations

Notes
Staying secure when looking for property
Ensure you're up to date with our latest advice on how to avoid fraud or scams when looking for property online.
Visit our security centre to find out moreDisclaimer - Property reference 32966932. The information displayed about this property comprises a property advertisement. Rightmove.co.uk makes no warranty as to the accuracy or completeness of the advertisement or any linked or associated information, and Rightmove has no control over the content. This property advertisement does not constitute property particulars. The information is provided and maintained by Attik City Country Coast, Halesworth. Please contact the selling agent or developer directly to obtain any information which may be available under the terms of The Energy Performance of Buildings (Certificates and Inspections) (England and Wales) Regulations 2007 or the Home Report if in relation to a residential property in Scotland.
*This is the average speed from the provider with the fastest broadband package available at this postcode. The average speed displayed is based on the download speeds of at least 50% of customers at peak time (8pm to 10pm). Fibre/cable services at the postcode are subject to availability and may differ between properties within a postcode. Speeds can be affected by a range of technical and environmental factors. The speed at the property may be lower than that listed above. You can check the estimated speed and confirm availability to a property prior to purchasing on the broadband provider's website. Providers may increase charges. The information is provided and maintained by Decision Technologies Limited.
**This is indicative only and based on a 2-person household with multiple devices and simultaneous usage. Broadband performance is affected by multiple factors including number of occupants and devices, simultaneous usage, router range etc. For more information speak to your broadband provider.
Map data ©OpenStreetMap contributors.




