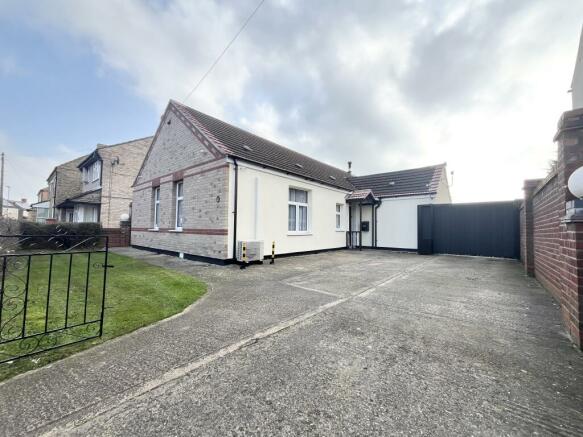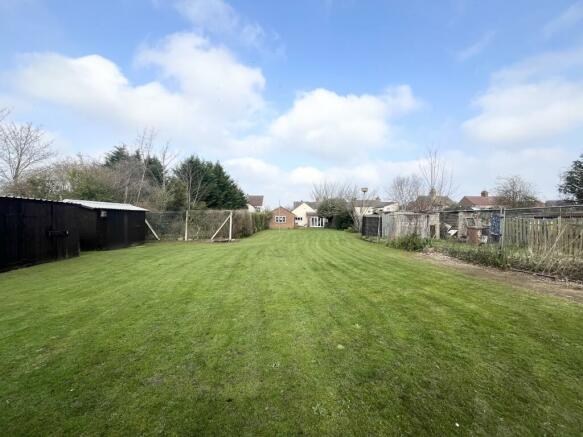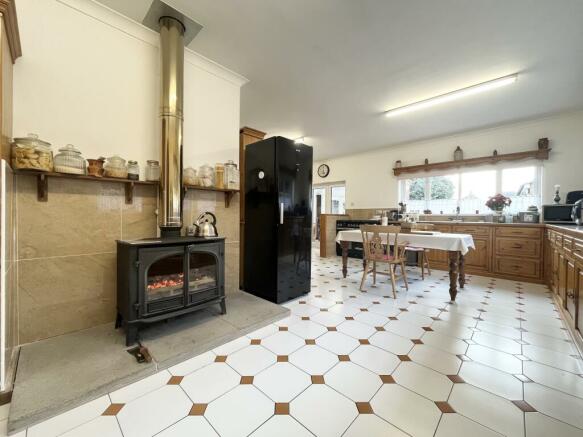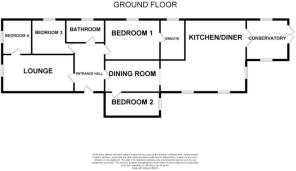Scotney Street, Peterborough, PE1

- PROPERTY TYPE
Detached Bungalow
- BEDROOMS
4
- BATHROOMS
2
- SIZE
1,474 sq ft
137 sq m
- TENUREDescribes how you own a property. There are different types of tenure - freehold, leasehold, and commonhold.Read more about tenure in our glossary page.
Freehold
Key features
- RARE FIND
- DETACHED BUNGALOW
- LARGE PLOT OF LAND
- DOUBLE GARAGE
- AIR CON
- MULTI FUEL STOVE HEATING SYSTEM
- CENTRAL LOCATION
- MUCH IMPROVED
- STUNNING REAR GARDEN
- WORKSHOP
Description
Symonds & Greenaway are proud to offer FOR SALE this Four Bedroom Detached Bungalow on Scotney Street, Peterborough, PE1.
Located in central Peterborough and sitting on approx. 1/3 acre plot (Vendors guidance) this impressive DETACHED property has been much improved and is ready for one lucky new Owner to takeover...
This is a RARE OPPORTUNITY to purchase a stunning Bungalow with a beautiful plot of land. The property itself has many unique features and has undergone some major upgrades over the years, to include;
Detached DOUBLE GARAGE to rear which is doubled glazed, spacious WORKSHOP at the bottom of the garden with storage facilities, sheds and several outbuildings.
The land isn't just the best part, the Bungalow itself is very spacious and well presented. Featuring; FOUR GOOD SIZED BEDROOMS, TWO BATHROOMS, CONSERVATORY, OFF ROAD PARKING FOR MULTIPLE VEHICLES, AIR CON TO LOUNGE, BEDROOM and KITCHEN, MULTI FUEL STOVE HEATING SYSTEM, OAK FLOORING, 100mm SOLID WALL INSULATION, OVER 1400 SQ FT OF INTERNAL SPACE, THREE RECEPTION ROOMS and SPACIOUS KITCHEN/DINER.
The property is located within CENTRAL PETERBOROUGH, just a short walk to the CITY CENTRE and TRAIN STATION as well as being close to a selection of SCHOOLS and LOCAL AMENITIES.
Viewings are HIGHLY ADVISED to appreciate this special property and plot. To find out more, please contact our helpful Sales Team via email or telephone.
PROPERTY DETAILS:
ENTRANCE HALL - 4.60m x 0.90m
Radiator, room thermostat, and Doors leading to; Bedroom One, Bedroom Three, Bathroom, Dining Room and Lounge.
LOUNGE - 3.22m x 6.10m
Double glazed window to front aspect and two to side aspect. Oak flooring. Air con unit. Radiators. Door leading to;
BEDROOM FOUR/STUDY - 3.20m x 2.50m
Double glazed window to front aspect. Radiator.
BEDROOM THREE - 3.33m x 2.57m
Double glazed window to side aspect. Fitted wardrobes. Oak flooring. Radiator.
BATHROOM - 1.90m x 1.96m
Frosted double glazed window to side aspect. Tiled surround. Walk-in shower, hand-basin, vanity unit, WC and heated towel rail.
BEDROOM ONE - 3.20m x 4.10m
Double glazed window to side aspect. Oak flooring. Radiator. Door leading to;
EN SUITE - 2.50m x 2.97m
Frosted double glazed window to side aspect. Wet room style en-suite. Altro Aquarius floor. 'His and Hers' overhead digital shower with drainage to floor, hand-basin, vanity unit, WC, heated towel rail.
DINING ROOM - 3.20m x 4.80m
Oak flooring. Radiator. Leading to; Bedroom Two or Kitchen/Diner.
BEDROOM TWO - 3.80m x 3.02m
Double glazed windows to rear aspect. Radiator. Oak flooring. Fitted Wardrobes.
KITCHEN/DINER - 6.90m x 6.76m
Stockton 14 Solid Fuel Stove which heats all 11 radiators, hot water and works in tandem with the Gas boiler. Range of matching units and worktops. New floor standing condensing gas boiler fitted in 2023. Free standing gas cooker, tiled flooring, double glazed windows to rear aspect. Double doors leading to Conservatory.
CONSERVATORY - 3.90m x 2.90m
Brick construction. New insulated ceiling. Double glazed surround. Double doors leading to rear garden.
OUTSIDE
Large plot of land, estimated by the Vendor at 1/3 acre. Detached double garage with up and over electric door. Workshop (11.92m x 5.05m), sheds and additional outbuildings. Driveway for multiple vehicles. Recently fitted electric gate separating driveway from rear garden. Mainly laid to lawn with herbaceous borders.
Disclaimer:
These particulars, whilst believed to be accurate are set out as a general guideline and do not constitute any part of an offer or contract. Intending Purchasers should not rely on them as statements of representation of fact but must satisfy themselves by inspection or otherwise as to their accuracy. Solicitors should confirm moveable items described in the sales particulars and, in fact, included in the sale since circumstances do change during the marketing or negotiations. Although we try to ensure accuracy, if measurements are used in this listing, they may be approximate. Therefore, if intending Purchasers need accurate measurements to order carpeting or to ensure existing furniture will fit, they should take such measurements themselves. Please note that we have not tested any apparatus, equipment, fixtures, fittings or services including gas central heating and so cannot verify they are in working order or fit for their purpose. Photographs are reproduced general information and it must not be inferred that any item within the photographs are included for sale with the property.
- COUNCIL TAXA payment made to your local authority in order to pay for local services like schools, libraries, and refuse collection. The amount you pay depends on the value of the property.Read more about council Tax in our glossary page.
- Band: C
- PARKINGDetails of how and where vehicles can be parked, and any associated costs.Read more about parking in our glossary page.
- Yes
- GARDENA property has access to an outdoor space, which could be private or shared.
- Yes
- ACCESSIBILITYHow a property has been adapted to meet the needs of vulnerable or disabled individuals.Read more about accessibility in our glossary page.
- Ask agent
Scotney Street, Peterborough, PE1
NEAREST STATIONS
Distances are straight line measurements from the centre of the postcode- Peterborough Station1.6 miles
About the agent
Welcome to Symonds & Greenaway!
A local, family run Estate Agency operating in Peterborough and surrounding areas. With years? of local property experience and knowledge behind us, we are well equipped to help with your next property move!
Specialising in residential Sales & Lettings, our team works with first-time house movers, up to large scale Developers and Landlords. If you?d ever like some free, expert advice on your property, feel free to contact our helpful team or visit o
Notes
Staying secure when looking for property
Ensure you're up to date with our latest advice on how to avoid fraud or scams when looking for property online.
Visit our security centre to find out moreDisclaimer - Property reference L711599. The information displayed about this property comprises a property advertisement. Rightmove.co.uk makes no warranty as to the accuracy or completeness of the advertisement or any linked or associated information, and Rightmove has no control over the content. This property advertisement does not constitute property particulars. The information is provided and maintained by Symonds & Greenaway, Peterborough. Please contact the selling agent or developer directly to obtain any information which may be available under the terms of The Energy Performance of Buildings (Certificates and Inspections) (England and Wales) Regulations 2007 or the Home Report if in relation to a residential property in Scotland.
*This is the average speed from the provider with the fastest broadband package available at this postcode. The average speed displayed is based on the download speeds of at least 50% of customers at peak time (8pm to 10pm). Fibre/cable services at the postcode are subject to availability and may differ between properties within a postcode. Speeds can be affected by a range of technical and environmental factors. The speed at the property may be lower than that listed above. You can check the estimated speed and confirm availability to a property prior to purchasing on the broadband provider's website. Providers may increase charges. The information is provided and maintained by Decision Technologies Limited. **This is indicative only and based on a 2-person household with multiple devices and simultaneous usage. Broadband performance is affected by multiple factors including number of occupants and devices, simultaneous usage, router range etc. For more information speak to your broadband provider.
Map data ©OpenStreetMap contributors.




