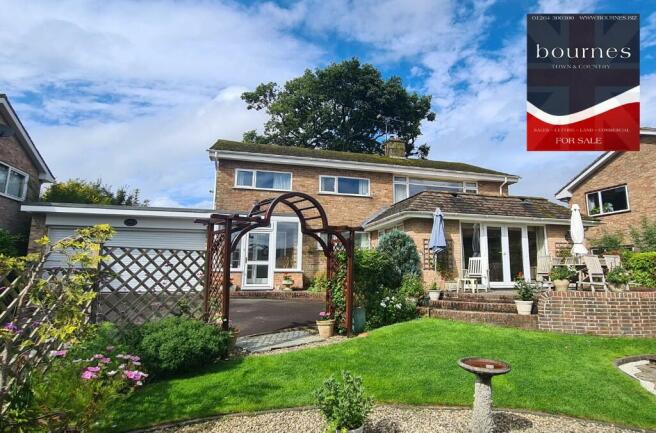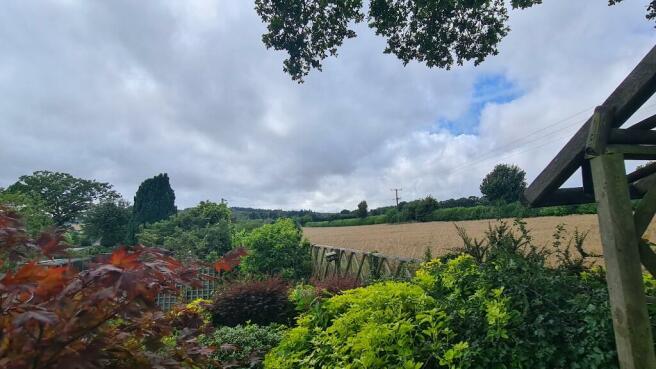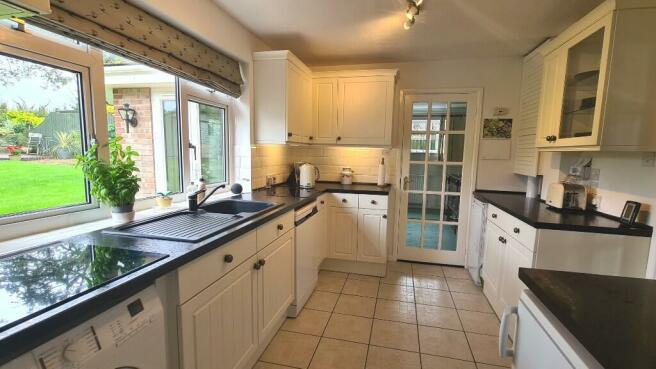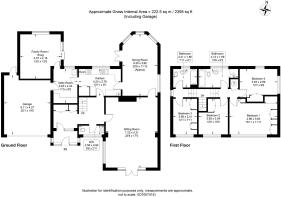The Dell, Vernham Dean SP11
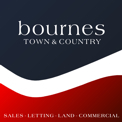
- PROPERTY TYPE
Detached
- BEDROOMS
4
- BATHROOMS
2
- SIZE
2,400 sq ft
223 sq m
- TENUREDescribes how you own a property. There are different types of tenure - freehold, leasehold, and commonhold.Read more about tenure in our glossary page.
Freehold
Key features
- Four bedroom detached house
- Sought after village location
- Views over farmland
- front and rear gardens
- Garage and parking
Description
LOCATION
Vernham Dean lies along the Bourne rivulet, and is situated in the heart of the Bourne Valley, an area of outstanding natural beauty and conservation area. The village has a lovely community and provides a renowned primary school , community hall and parish church. The focal point of the village is the centrally located beautiful old-fashioned village pub which dates back to the seventeenth century.
The surrounding countryside offers a multitude of highways and byways and woodland walks. The market town of Andover is a little over 9 miles and offers a twice weekly market, along with educational and leisure facilities. A mainline railway station can be found at both Whitchurch and Andover and provides fast services to London Waterloo or the West. Salisbury, Winchester, Newbury and Basingstoke are all within half an hour's drive, as well as excellent road links to London, the South Coast and the West Country. There is a good selection of private and state schools in the surrounding area.
For more information, or to arrange a viewing, please contact us on 300300.
If you have a property to sell, we would be happy to provide an up-to-date valuation.
ACCOMMODATION
Entrance Porch
UPVC and glazed door, quarry tile flooring, inner door to;
Entrance Hall
Stairs to the first floor, built in cloaks cupboard, further storage cupboard, parquet flooring, radiator.
Cloakroom
Obscure glazed window to front, white cloak suite comprising; low level W.C, hand basin with chrome taps and complementary tiled splash back.
Kitchen
Window to rear, fitted with a range of cream base and wall mounted cupboards with contrasting laminate work surfaces over. Inset single bowl sink with drainer and mixer tap, electric hob with stainless steel extractor over, complementary tiled surrounds, built in oven, space for under counter fridge, space and plumbing for dishwasher and washing machine, floor mounted oil fired boiler for central heating and hot water, under-stairs storage cupboard, wall mounted thermostatic control panel, tiled flooring, door to;
Boot Room / Utility
Window to rear, fitted with a range of wooden fronted base and wall mounted cupboards and drawers, glass fronted display cupboard, contrasting work surfaces over, inset Belfast sink with chrome mixer tap and complementary tiled splash back, wine rack, wall mounted shelving, tiled floor, radiator, courtesy door to garage.
Formal Dining Room
Spacious, triple aspect room with faceted bay window over looking the rear garden, French doors leading out to the garden and further window to the side, television point, two radiators.
Drawing Room
Exceptionally spacious room which has previously housed a grand piano, dual aspect room with window to the side and French doors leading out to a patio terrace. Wooden fireplace presented on a black stone hearth, ornate coving and ceiling rose, television connection point, three radiators, wall lights.
Family Room
Window to rear, roof lantern window, cupboards and shelving, additional bookshelves, television point, radiator, sliding patio doors out to a patio.
First Floor
Landing
Split level landing with stairs leading to left and right, window to side, airing cupboard housing hot water tank, access to loft space
Bedroom One
Large picture window to front that maximises views, fitted wardrobes, feature alcove with built in vanity area with wall mounted mirror and concealed light, television point, ceiling spot lights, radiator.
Family Bathroom
Obscure glazed window to rear, double ended bath with centrally mounted mixer tap, vanity unit with inset basin and storage below, low level W.C with concealed cistern, fully tiled shower cubicle, heated towel rail, part tiled walls, extractor fan, radiator.
Bedroom Two
Window to front, built in his and hers wardrobes, with fitted cupboards providing a recess for a double bed, reading light, radiator.
Bedroom Three
Dual aspect double bedroom with windows to side and rear, built in double wardrobe, radiator, down light, radiator.
Bedroom Four
Window to front, built in double wardrobe, telephone connection point, radiator.
Guest Bathroom
Window to rear, white three piece suite comprising; panel enclosed bath with mixer tap and hand held shower attachment, glass shower screen and wall mounted shower over, low level W.C with enclosed cistern and black marble effect counter top over, vanity unit with inset wash basin, heated towel rail, fully tiled walls, wall light, down lighting.
OUTSIDE
Front
The property is approached onto a tarmac drive providing ample parking for off road vehicles. The front garden has been beautifully landscaped and is a lovely feature to the property. Paved patio seating area, ornamental pond, steps down onto the lawn with well stock plant beds and borders. Further gravel seating area, trellis and decorative pergola. Screened with mature hedging.
Double Garage
Double integral garage with up electric roller door. Fitted with power and lighting. Courtesy door to utility.
Rear Garden
Beautifully landscaped and well maintained garden, predominately laid to lawn with extensive views over fields and farmland. Well stocked plant beds and borders with mature shrubs and plants. Feature patio with brick edging, large wooden shed, enclosed with wood panel fencing and lattice trellis work.
Tenure:
Freehold
Local Authority:
Test valley Borough Council - Band F
Services:
Mains electric, water private drainage, oil fired central heating.
Directions
Post code: SP11 0LF.
Consumer Protection from Unfair Trading Regulations 2008.
DISCLAIMER
All descriptions, dimensions, references to condition and necessary permissions for use and occupation, and other details are given in good faith and are believed to be correct, but any intending purchasers should not rely on them as statements or representations of fact, but must satisfy themselves by inspection or otherwise as to the correctness of each of them.
The Agent has not tested any apparatus, equipment, fixtures and fittings or services and so cannot verify that they are in working order or fit for the purpose. A Buyer is advised to obtain verification from their Solicitor or Surveyor. References to the Tenure of a Property are based on information supplied by the Seller. The Agent has not had sight of the title documents. A Buyer is advised to obtain verification from their Solicitor.
No person in the employment of The Agent has any authority to make or give any representation or warranty whatsoever in relation to this property.
Buyers must check the availability of any property and make an appointment to view before embarking on any journey to see a property.
- COUNCIL TAXA payment made to your local authority in order to pay for local services like schools, libraries, and refuse collection. The amount you pay depends on the value of the property.Read more about council Tax in our glossary page.
- Ask agent
- PARKINGDetails of how and where vehicles can be parked, and any associated costs.Read more about parking in our glossary page.
- Garage,Driveway
- GARDENA property has access to an outdoor space, which could be private or shared.
- Patio,Rear garden,Front garden
- ACCESSIBILITYHow a property has been adapted to meet the needs of vulnerable or disabled individuals.Read more about accessibility in our glossary page.
- Ask agent



Your mortgage
Notes
Staying secure when looking for property
Ensure you're up to date with our latest advice on how to avoid fraud or scams when looking for property online.
Visit our security centre to find out moreDisclaimer - Property reference NTDVD24. The information displayed about this property comprises a property advertisement. Rightmove.co.uk makes no warranty as to the accuracy or completeness of the advertisement or any linked or associated information, and Rightmove has no control over the content. This property advertisement does not constitute property particulars. The information is provided and maintained by Bournes Estate Agents Ltd, Andover. Please contact the selling agent or developer directly to obtain any information which may be available under the terms of The Energy Performance of Buildings (Certificates and Inspections) (England and Wales) Regulations 2007 or the Home Report if in relation to a residential property in Scotland.
*This is the average speed from the provider with the fastest broadband package available at this postcode. The average speed displayed is based on the download speeds of at least 50% of customers at peak time (8pm to 10pm). Fibre/cable services at the postcode are subject to availability and may differ between properties within a postcode. Speeds can be affected by a range of technical and environmental factors. The speed at the property may be lower than that listed above. You can check the estimated speed and confirm availability to a property prior to purchasing on the broadband provider's website. Providers may increase charges. The information is provided and maintained by Decision Technologies Limited. **This is indicative only and based on a 2-person household with multiple devices and simultaneous usage. Broadband performance is affected by multiple factors including number of occupants and devices, simultaneous usage, router range etc. For more information speak to your broadband provider.
Map data ©OpenStreetMap contributors.
