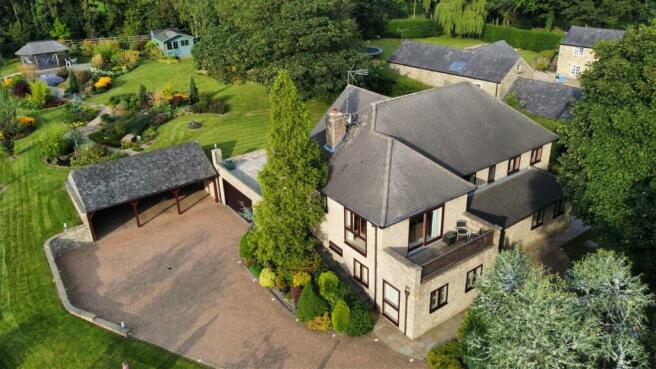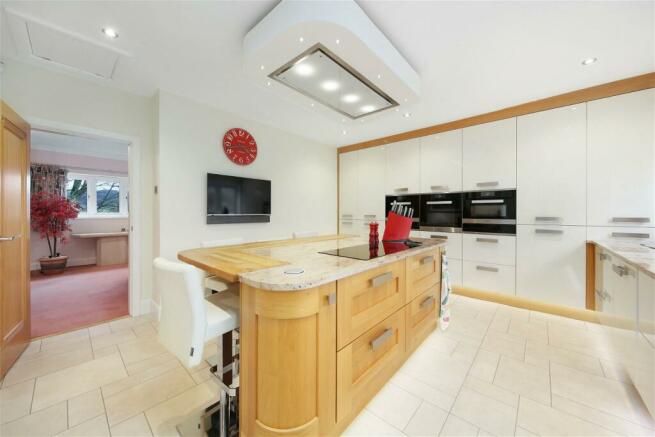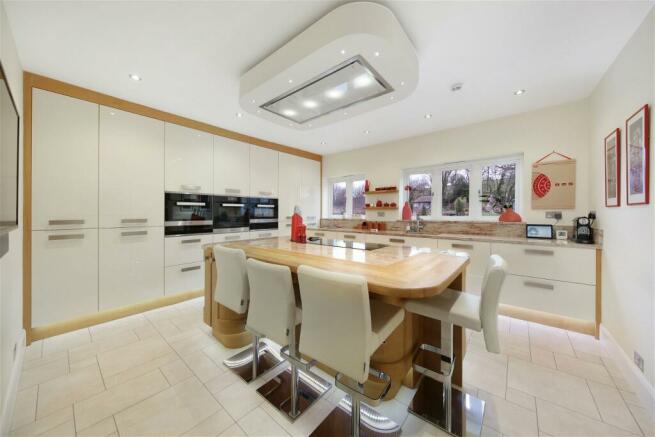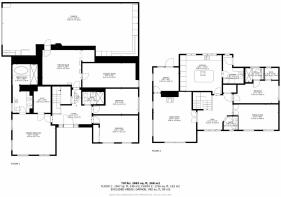Vernon Lane, Ashover, Chesterfield, S45 0EA

- PROPERTY TYPE
Detached
- BEDROOMS
4
- BATHROOMS
3
- SIZE
2,883 sq ft
268 sq m
- TENUREDescribes how you own a property. There are different types of tenure - freehold, leasehold, and commonhold.Read more about tenure in our glossary page.
Freehold
Key features
- Stunning Detached Property.
- Set In Approx. 0.75 acres.
- Four Bedrooms.
- Two En Suites.
- Sitting Room with Balcony.
- Leisure Suite Including Gym and Cinema.
- Utility Room.
- Far Reaching Views.
- Exceptionally Spacious Six-Car Garage.
- Three-Car Open Garage.
Description
Stunning detached four bedroom home, standing in immaculate gardens of approximately 0.75 acres. The accommodation offers: four bedrooms, two with en suites; family shower room; sitting room with study off; dining room; kitchen with utility room off; gym and cinema; exceptionally spacious six-car garage.
WOODCOTE, Vernon Lane, Kelstedge
Located in a delightful rural position Woodcote is a superbly presented, exceptionally spacious, detached family home, standing in immaculate gardens of approximately 0.75 acres surrounded by delightful open fields. Ideally situated on a quiet lane yet with an easy reach of excellent local amenities at nearby Ashover. The accommodation offers: four bedrooms, two with en suites; family shower room; ground floor wc, sitting room with study off; dining room; well-equipped contemporary dining-kitchen with utility room off; leisure suite including gym and cinema; exceptionally spacious integral six-car garage complete with an excellent range of fitted tool chests, storage lockers, and sink. The property is surrounded by delightful landscaped gardens with summer house, garden gazebo, and three-car open garage. The property enjoys high quality fixtures and fitting throughout along with zoned underfloor heating.
Kelstedge is ideally situated for the excellent amenities in the nearby village of Ashover and conveniently located for the towns of Matlock and Chesterfield. Ashover Village offers a GP surgery, public houses, village centre with sports facilities, butchers, and local shops. The cities of Sheffield, Nottingham, and Derby are within commuting distance.
Entering the property via a hardwood composite entrance door with floor-length sidelight panels – protected by an open porch – which opens to:
RECEPTION HALLWAY
Having a staircase rising to the upper floor accommodation, downlight spotlights, and decorative oak panelled doors opening to:
BEDROOM ONE
With dual-aspect double-glazed windows with fitted louvered shutters, enjoying views over the gardens and the open fields that surround the property. The room has a good range of freestanding furniture (available if required) in a light wood finish, with drawers, cupboards, bedside cabinets, and fitted display shelf. The room is illuminated by downlight spotlights and wall lamp points. There is a television aerial point and oak panelled doors open to:
DRESSING ROOM
With hanging rails and fitted shelf.
EN SUITE
Being fully tiled with polished limestone tiles to the walls and floor, and Jacuzzi suite comprising: his-and-hers wash hand basins with mixer taps, over which is an illuminated mirror and mirror fronted bathroom cabinets, beneath the basins are further storage cupboards; dual-flush concealed-cistern WC and matching bidet; double-width level-entry shower cubicle with mixer shower having overhead and handheld shower sprays and body jets; inset Jacuzzi Whirlpool bath with side-fill tap, inset lighting, spa jets, and bubble jets. The room has contemporary chrome-finished ladder-style towel radiators, piped music speakers, downlight spotlights, and architectural feature LEDs. There is an extractor fan.
BEDROOM TWO
Having front-aspect UPVC double-glazed windows with louvered shutters, enjoying views over the garden. There are a good range of built-in wardrobes providing hanging space, storage shelving, and storage drawers, with concealed television cabinet, matching bedside drawers and dressing table. The room is illuminated by downlight spotlights and there is an over-bed reading light.
BEDROOM THREE
With side-aspect double-glazed windows. This room is currently used as a reading room and offers a range of bookshelves which are available if required.
GROUND FLOOR FAMILY SHOWER ROOM
Being fully tiled with polished limestone tiles to the walls and floor, and suite with: contemporary wall-hung wash hand basin with waterfall tap; dual-flush close-coupled WC; and level-entry shower cubicle with mixer shower having overhead and handheld shower sprays and body jets. There are illuminated display niches and a mirror fronted-bathroom cabinet. The room has architectural feature lighting and an extractor fan.
From the hallway, a door opens to a useful under-stairs storage cupboard with hanging space and a light. A further door leads to:
LEISURE SUITE
Cinema
With full surround sound system, acoustic panelling, cinema projector, four reclining leather cinema seats and feature mood lighting.
Gym
With floor-length sidelight double-glazed windows. There are floor-to-ceiling mirrors to one wall. The room is illuminated by spotlights and wall lamp points. There is a wall-mounted TV. The gym equipment is available by separate negotiation and includes a treadmill, rowing machine, training bike, and cross trainer.
From the cinema, a door leads to:
INTEGRAL GARAGE
An exceptionally spacious six-car garage with an electrically-operated up-and-over vehicular-access door, power, and lighting. The garage has a good range of professional tool chests, storage lockers, cupboards, and drawers. There is an inset sink and Dyson Airblade hand dryer.
From the reception hallway, a staircase rises via two quarter landings to:
FIRST FLOOR LANDING
An exceptionally spacious landing with front-aspect double-glazed windows, contemporary light fitting, and downlight spotlights. A pair of oak panelled doors lead to:
SITTING ROOM
A spacious room with side-aspect floor-length double-glazed windows with a superb view over the gardens and the open fields beyond. A pair of sliding patio doors open to a balcony to the front of the property and enjoy views to the wooded hills that surround the area. The room has a contemporary living-flame gas fire, downlight spotlights, wall lamp points, and television aerial point with a surround sound system. An oak panelled door leads to:
STUDY
With floor-length double-glazed windows and glazed patio doors opening onto the flagged terrace and the gardens to the rear of the property. The room has coving to the ceiling and downlight spotlights. There is a good range of contemporary office furniture available if required.
From the landing, a further pair of oak doors open:
DINING ROOM
Having front-aspect double-glazed windows, wall and centre light points controlled by dimmer switches, and coving to the ceiling.
BEDROOM FOUR
With side-aspect double-glazed window with louvered shutters, light wood-effect laminate flooring, and coving to the ceiling. A door opens to:
EN SUITE SHOWER ROOM
Being fully tiled with a tiled floor, and suite comprising: shower cubicle with overhead monsoon spray, and handheld shower spray; concealed-cistern dual-flush WC; fitted wash hand basin with mirror-fronted cabinet over, and storage cupboards beneath. There is a rear-aspect double-glazed window with obscured glass and an electric chrome-finished ladder-style towel radiator. The room is illuminated by downlight spotlights and there is an extractor fan.
From the bedroom, a further door opens to:
DRESSING ROOM
With rear-aspect windows with obscured glass, fitted shelving, and hanging rails.
From the landing, a panelled door opens to a cylinder cupboard with Vaillant mains pressure hot water tank, and manifolds for the first floor heating. A further door leads from the landing to:
DINING-KITCHEN
A delightfully spacious room with rear-aspect double-glazed windows enjoying views over the gardens to the open fields beyond. The room has Amtico-style tiles to the floor and an excellent range of kitchen units in a high-gloss cream finish, with cupboards and drawers set beneath a polished granite worksurface with a matching upstand. There are floor-to-ceiling magic cupboards. A range of integral Miele appliances include a fridge-freezer; no-frost-freezer; three eye-level ovens including microwave, convention oven, and steam oven; and 12-place-setting dishwasher. Set within the worksurface is a one-and-a-half-bowl sink with mixer tap, with boiling water and filtered water facility. To the centre of the room is an island unit with an oversailing top creating dining space, beneath which are a range of storage cupboards and drawers with an integral wine fridge. Set within the worksurface of the island unit is a Miele induction hob and pull up sockets. Over the island unit is a contemporary extractor canopy. The room has architectural feature lighting, a wall-mounted TV, and downlight spotlights. A glazed door leads to:
UTILITY ROOM
With a rear-aspect window, and a rear entrance door opening onto the terrace and gardens. The utility room has a granite worksurface matching the kitchen, with an inset one-and-a-half-bowl sink, beneath which there are storage cupboards and space and connection for an automatic washing machine and tumble dryer. Sited in the room is the gas fired boiler which provides hot water and central heating to the property.
From the first floor landing, a further door opens to:
WC
Being fully tiled with ceramic tile floor and having a front-aspect window with obscured glass. There is a contemporary suite with: dual-flush concealed-cistern WC; and wash hand basin with pillar tap, and illuminated mirror over.
OUTSIDE
The property is approached via an electrically-operated gate, which opens to a block-paved driveway, providing ample off-road parking, and giving access to the open garage, integral garage, and the entrance door.
Surrounding the property are landscaped gardens with sculpted borders well-stocked with a good variety of flowering plants, ornamental shrubs, and trees, designed to give colour and interest throughout the year. Immediately to the rear of the property is a flagged terrace where the doors open from the roof utility room and study, beyond which is a further large area of garden, mainly laid to lawn with fine mature trees and sculpted borders, well-stocked with flowering plants, ornamental shrubs, and underplanted with spring flowering bulbs. To the top of the garden is a timber summer house with power and lighting, behind which is a timber garden shed.
To the side of the summer house is a dining gazebo, with power, lighting, overhead heaters, dining table, and fitted cushioned seats, to the front of which is a raised decked seating area, taking advantage of the delightful views over the open countryside.
The property has outside lighting, feature garden lights, power, and outside water supplies.
SERVICES AND GENERAL INFORMATION
Mains electricity, gas and water are connected to the property. Drainage is by way of a private system.
TENURE Freehold
COUNCIL TAX BAND (Correct at time of publication) ‘G’
DIRECTIONS
Leaving Matlock along the A632 towards Chesterfield, shortly before the Kelstedge Inn turn left into Vernon Lane where the property can be found on the right-hand side.
Disclaimer
All measurements in these details are approximate. None of the fixed appliances or services have been tested and no warranty can be given to their condition. The deeds have not been inspected by the writers of these details. These particulars are produced in good faith with the approval of the vendor but they should not be relied upon as statements or representations of fact and they do not constitute any part of an offer or contract.
- COUNCIL TAXA payment made to your local authority in order to pay for local services like schools, libraries, and refuse collection. The amount you pay depends on the value of the property.Read more about council Tax in our glossary page.
- Band: G
- PARKINGDetails of how and where vehicles can be parked, and any associated costs.Read more about parking in our glossary page.
- Garage
- GARDENA property has access to an outdoor space, which could be private or shared.
- Yes
- ACCESSIBILITYHow a property has been adapted to meet the needs of vulnerable or disabled individuals.Read more about accessibility in our glossary page.
- Ask agent
Vernon Lane, Ashover, Chesterfield, S45 0EA
Add your favourite places to see how long it takes you to get there.
__mins driving to your place
Your mortgage
Notes
Staying secure when looking for property
Ensure you're up to date with our latest advice on how to avoid fraud or scams when looking for property online.
Visit our security centre to find out moreDisclaimer - Property reference S882639. The information displayed about this property comprises a property advertisement. Rightmove.co.uk makes no warranty as to the accuracy or completeness of the advertisement or any linked or associated information, and Rightmove has no control over the content. This property advertisement does not constitute property particulars. The information is provided and maintained by Sally Botham Estates, Matlock. Please contact the selling agent or developer directly to obtain any information which may be available under the terms of The Energy Performance of Buildings (Certificates and Inspections) (England and Wales) Regulations 2007 or the Home Report if in relation to a residential property in Scotland.
*This is the average speed from the provider with the fastest broadband package available at this postcode. The average speed displayed is based on the download speeds of at least 50% of customers at peak time (8pm to 10pm). Fibre/cable services at the postcode are subject to availability and may differ between properties within a postcode. Speeds can be affected by a range of technical and environmental factors. The speed at the property may be lower than that listed above. You can check the estimated speed and confirm availability to a property prior to purchasing on the broadband provider's website. Providers may increase charges. The information is provided and maintained by Decision Technologies Limited. **This is indicative only and based on a 2-person household with multiple devices and simultaneous usage. Broadband performance is affected by multiple factors including number of occupants and devices, simultaneous usage, router range etc. For more information speak to your broadband provider.
Map data ©OpenStreetMap contributors.







