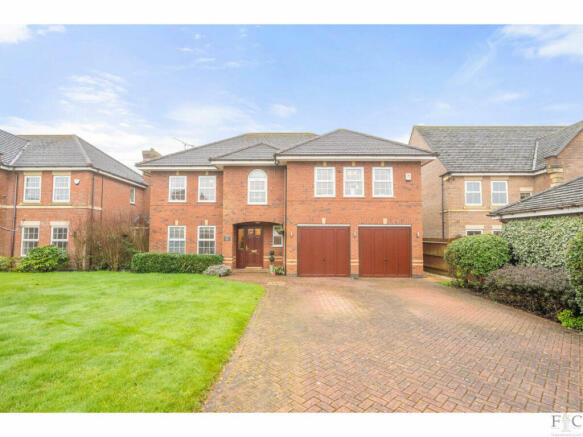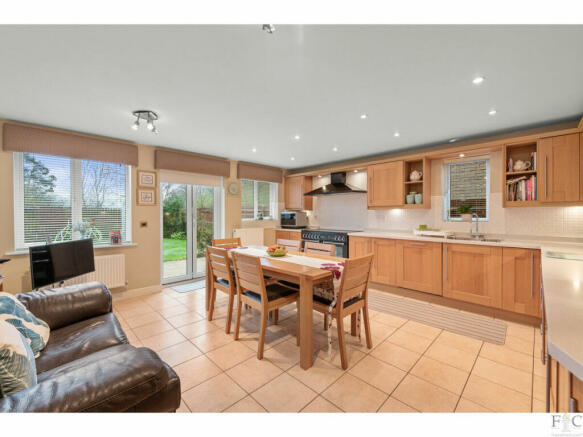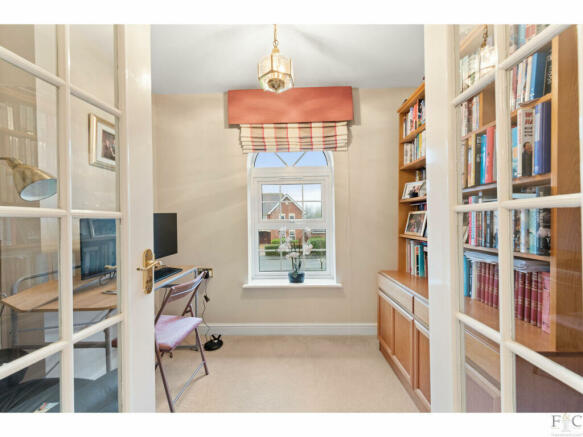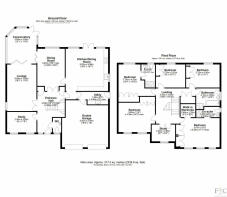
Chestnut Drive, Stretton Hall, LE2

- PROPERTY TYPE
Detached
- BEDROOMS
5
- BATHROOMS
3
- SIZE
2,339 sq ft
217 sq m
- TENUREDescribes how you own a property. There are different types of tenure - freehold, leasehold, and commonhold.Read more about tenure in our glossary page.
Freehold
Key features
- Five bedroom detached house with a double garage
- 3 reception rooms, conservatory & kitchen/diner
- Two en suites & family bathroom
- Prestigious postcode
- Private garden
- Prime location, stone's throw away from amenities
- Best rated schools nearby
- Video tour
Description
Inside, five double bedrooms with two en suites and a family bathroom offer plenty of accommodation for family and friends, with two reception rooms, a huge fitted kitchen and a fantastic conservatory with great views on to the private garden which backs on to the green woodlands. There’s also a separate study, utility and a ground floor cloakroom.
Outside, you’ll find extensive off-road parking while a beautiful garden perfect for entertaining overlooks woodland to the rear.
Perfectly Positioned
Chestnut Drive is dotted with handsome red-brick homes with smart block-paved drives and front lawns. Pull through brick posts demarking an in-keeping driveway with an attractive lawn, which complement an exterior of decorative brickwork. There’s ample parking here and inside the fantastic double garage.
Come On In…
Arriving on the open porch, step through into a bright and airy entrance hall with wooden flooring.
Time Together
French doors opposite the foot of the stairs reveal a large and cosy dual-aspect living room, where a beautiful stone mantelpiece with a gas fire and a marble hearth harmonises with neutral walls and a thick cream carpet to create a refined yet inviting atmosphere. Glazed double doors draw you through into a striking conservatory, with the option to open the double doors to the garden to mingle with your guests on the lawn.
The conservatory also links into the sitting room, which benefits from a big casement window to the garden and décor in line with the living room. French doors connect back to the hallway, but for now, come straight through into the adjoining dining kitchen, which features a tiled floor and patio doors to go out to the garden.
An excellent range of wooden cabinets, draws, and part-glazed cupboards fill two walls, and worktops providing lots of practical surface area to prepare food. Integrated appliances include a Rangemaster cooker, integrated dishwasher, fridge and freezer.
From the kitchen, leads to the separate utility and provides internal access to the integral garage and the back to the bright hallway. Opposite, glazed double doors and windows point to a private garden with the woodlands behind.
Sweet Dreams
Pause to bid family and guests goodnight on the beautiful split-level galleried landing at the top of the butterfly staircase. Nestled in a quiet corner of the right wing, the king-size master bedroom enjoys natural lighting from a trio of front-facing windows and a stylish three-piece en suite shower room.
Store your clothes and shoes away in the floor-to-ceiling mirrored wardrobes reaching across one wall, with a walk-in dressing room just beside.
This side of the landing is also home to a third carpeted double with two front windows, integrated wardrobes and space for a dressing table. A study, library or meditation room lies adjacent, while behind, you’ll find bedroom two facing the garden via a big casement window. This suite benefits from large windows and in-built floor-to-ceiling wooden wardrobes.
Three further bedrooms & bedroom two with an en-suite with storage, and garden views complete the accommodation to this wing. An elegantly tiled family bathroom comprises a bath, separate shower enclosure and vanity basin unit.
A Breath of Fresh Air
Outside, discover a tranquil garden enclosed by fencing, where an access gate leads to the wooded area. The lush, well-tended lawn feels very private and secluded, with an array of leafy and vibrant shrub and flower beds further enhancing this soothing oasis.
On Your Doorstep
The Stretton Hall Development is nestled on the borders of the vibrant town of Oadby and the family-friendly village of Great Glen. Leicester City can be reached within minutes via the A6, or commuters and day-trippers can continue to the M1 and M69 motorways.
Great Glen offers a range of amenities you would expect to find in a rural village to serve your daily needs, from a church, play areas and sporting facilities to a post office, library, shops and pubs.
Noteworthy state schools include the Ofsted-rated Outstanding Woodland Grange Primary School (0.8mi.) and Gartree High School, both of which can be found in Oadby. Stoneygate School, Leicester High School for Girls, St Crispin’s Grammar School, and the Al-Islamia Institute for Education are fantastic independent alternatives.
Trains run from Leicester and South Wigston to London St Pancras, with journey times ranging from 60-90 minutes. International flyers will also make good use of Leicester’s easily accessible airport.
Disclaimer
Important Information:
Property Particulars: Although we endeavor to ensure the accuracy of property details we have not tested any services, equipment or fixtures and fittings. We give no guarantees that they are connected, in working order or fit for purpose.
Floor Plans: Please note a floor plan is intended to show the relationship between rooms and does not reflect exact dimensions. Floor plans are produced for guidance only and are not to scale.
Energy performance certificate - ask agent
Council TaxA payment made to your local authority in order to pay for local services like schools, libraries, and refuse collection. The amount you pay depends on the value of the property.Read more about council tax in our glossary page.
Ask agent
Chestnut Drive, Stretton Hall, LE2
NEAREST STATIONS
Distances are straight line measurements from the centre of the postcode- South Wigston Station3.9 miles
- Leicester Station4.4 miles
About the agent
At Fine & Country, we offer a refreshing approach to selling exclusive homes, combining individual flair and attention to detail with the expertise of local estate agents to create a strong international network, with powerful marketing capabilities.
Moving home is one of the most important decisions you will make; your home is both a financial and emotional investment. We understand that it's the little things ' without a price tag ' that make a house a home, and this makes us a valuab
Notes
Staying secure when looking for property
Ensure you're up to date with our latest advice on how to avoid fraud or scams when looking for property online.
Visit our security centre to find out moreDisclaimer - Property reference RX367388. The information displayed about this property comprises a property advertisement. Rightmove.co.uk makes no warranty as to the accuracy or completeness of the advertisement or any linked or associated information, and Rightmove has no control over the content. This property advertisement does not constitute property particulars. The information is provided and maintained by Fine & Country, Leicester. Please contact the selling agent or developer directly to obtain any information which may be available under the terms of The Energy Performance of Buildings (Certificates and Inspections) (England and Wales) Regulations 2007 or the Home Report if in relation to a residential property in Scotland.
*This is the average speed from the provider with the fastest broadband package available at this postcode. The average speed displayed is based on the download speeds of at least 50% of customers at peak time (8pm to 10pm). Fibre/cable services at the postcode are subject to availability and may differ between properties within a postcode. Speeds can be affected by a range of technical and environmental factors. The speed at the property may be lower than that listed above. You can check the estimated speed and confirm availability to a property prior to purchasing on the broadband provider's website. Providers may increase charges. The information is provided and maintained by Decision Technologies Limited. **This is indicative only and based on a 2-person household with multiple devices and simultaneous usage. Broadband performance is affected by multiple factors including number of occupants and devices, simultaneous usage, router range etc. For more information speak to your broadband provider.
Map data ©OpenStreetMap contributors.





