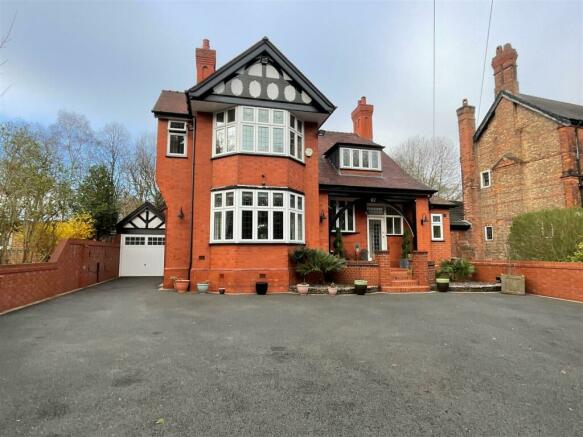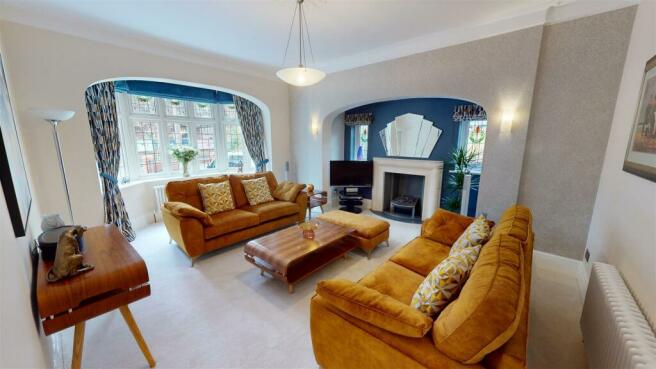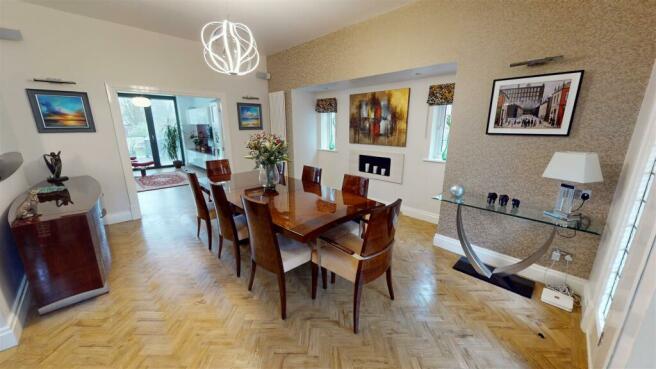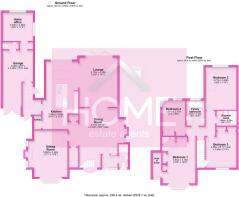
Crofts Bank Road, Urmston

- PROPERTY TYPE
Detached
- BEDROOMS
4
- BATHROOMS
3
- SIZE
Ask agent
- TENUREDescribes how you own a property. There are different types of tenure - freehold, leasehold, and commonhold.Read more about tenure in our glossary page.
Freehold
Key features
- Town centre location
- A stunning four bedroom extended detached
- Dining room
- Bay fronted sitting room
- 'Eat in' modern fitted kitchen
- Large lounge
- Downstairs shower room
- Ensuite shower room
- Family bathroom & additional shower room
- Impressive driveway, garage & gardens
Description
Hallway - Door to the front with leaded glazing along with matching window. LVT wooden effect flooring.
Downstairs Shower Room - A modern three piece suite comprises low level WC, vanity wash hand basin with storage below and built in enclosed wet room. Limestone tiled floor with electric underfloor heating. Limestone tiled walls. Duel flu heated chrome towel radiator. uPVC triple glazed window to the front.
Dining Room - 5.13m x 5.02m (16'9" x 16'5" ) - Stained and leaded door to the front. uPVC triple glazed windows to the side. LVT wooden effect floor, two contemporary radiators and double doors leading through to the lounge, Built in storage cupboard and understairs storage cupboard. Stairs leading to the first floor.
Sitting Room - 5.30m x 4.42m (17'4" x 14'6") - 'Elgin and Hall' fireplace surround housing a living flame gas fire set within an Inglenook. uPVC triple glazed bay window to the front. Two period style radiators. Beautiful art deco original coved ceiling and rose.
Lounge - 5.10m x 4.28m (16'8" x 14'0" ) - Double glazed bi-folding doors leading to the teak level access decked patio. LVT wooden effect flooring with 'wet' underfloor heating system. Spotlights and built in speaking set within the ceiling. Open through to the kitchen.
'Eat In' Kitchen - 7.59m x 4.02m (24'10" x 13'2" ) - A comprehensive range of fitted wall and base units with granite worktop over. Incorporating a one and a half unit sink with mixer tap and 'Quooker' instant boiler hot tap. Integrated waste disposal unit Integrated induction hob, oven microwave oven, plate warming drawers and pop up extractor fan. Integrated fridge, freezer and dishwasher. LVT wooden effect floor with 'wet' underfloor heating. uPVC double glazed LED illuminated sky lantern. Double glazed bi-folding doors leading to the teak level access decked patio area. Spotlights and speaking built into the ceiling. Off the kitchen there is a utility space with space for appliances. Door giving access to the covered porch area.
Side Covered Porch Area - Covered side porch with 2 x electrically operated Velux roof windows , tiled floor with electric under floor heating, there is a built in storage unit for shoes and space to hang coats. Internal access is via the rear kitchen door, a front composite door to the driveway and rear composite door to the garden and there is also access to the garage from this area.
Shaped Landing - uPVC triple glazed bay window to the front. Wall lights, open balustrade and loft access. The loft is partially boarded for storage and accessed via a pull down ladder.
Bedroom One - 5.83m x 3.72m (19'1" x 12'2" ) - uPVC triple glazed bay window to the front, original coved ceiling and radiator. A comprehensive range of fitted wardrobes with ample hanging and shelving space. Fitted drawers and storage cupboard. Walk in wardrobe with uPVC double glazed window to the front.
Ensuite Shower Room - Behind matching doors to the fitted wardrobes there is a three piece ensuite shower room. Comprises low level WC, wash hand basin and shower cubicle. Tiling to compliment.
Bedroom Two - 4.77m x 3.46m (15'7" x 11'4" ) - uPVC triple glazed window to the rear and two Velux windows set within the vaulted ceiling. Two radiator. A range of modern fitted wardrobes with ample hanging and shelving space.
Bedroom Three - 4.86m x 3.46m (15'11" x 11'4" ) - uPVC triple glazed window to the front and radiator. A range of built in modern wardrobes with ample hanging and shelving space.
Bedroom Four - 3.97m x 2.57m (13'0" x 8'5" ) - uPVC double glazed curved window to the rear and uPVC double glazed window to the rear. A range of modern built in wardrobes with ample hanging and shelving space. Radiator.
Family Bathroom - 2.84m x 2.04m (9'3" x 6'8" ) - An art deco style three piece suite comprises low level WC, wash hand basin and free standing bath. Porcelain tiled floor and walls. Dual fuel period style towel radiator and spot lights. uPVC double glazed window to the rear.
Shower Room - 1.66m x 2.26m (5'5" x 7'4" ) - A three piece suite comprises low level WC, wash hand basin and built in shower cubicle. Tiling to compliment and tiled floor with electric underfloor heating. Dual fuel chrome towel rail
Cellar - From the garden there are steps that lead to a small dry secure cellar area which has lined walls ceiling and sheet vinyl flooring and is currently used for exercise bike / work out room.
Garage - 6.28m x 3.40m (20'7" x 11'1" ) - Up and over garage door. Mini kitchen area with sink and fitted base and wall unit. Off the garage there is a two piece WC.
Home Office - 3.20m x 3.39m (10'5" x 11'1" ) - Currently a home office although could be used in various ways. uPVC double glazed windows to the side and the rear. Radiator.
Externally - To the front of the property there is an impressive driveway accessed via remote electronic wrought iron gates, providing off road parking for several vehicles. There is access to the garage located to the side. There are steps leading to the front door of the property and porch area. The rear garden enjoys a sunny aspect and is not overlooked. There is a generous teak decked patio with steps leading down to the garden. There is a pathway with a large mainly lawned garden and two further wooden decked patios. There is access to the cellar to the rear.
Other Information - The original stained glass windows have been encapsulated within the uPVC unit retaining the character.
The majority of the property is triple glazed apart from the two sets of bi-folding doors and the garage windows. The property also benefits from a deeper floor void under the entire house, the current owner has boarded the entire area and uses it as dry storage. Access to this is area is via a door from the cellar area.
The primary and secondary schools locally are of a high standard. Urmston Grammar School is an extremely popular school with a GOOD Ofsted rating.
The transport links in the area are superb with trains regularly into Manchester and Liverpool. The Metro goes from the Trafford Centre and bus links take you across the area.
Tenure - The property is Freehold.
Council Tax - The property is council tax band E.
Property Disclaimer - PLEASE NOTE: Home Estate Agents have not tested the services and appliances described within this document (including central heating systems), and advise purchasers to have such items tested to their own satisfaction by a specialist. All sizes quoted are approximate. Making an offer: if you are interested in this property, please contact us at the earliest opportunity prior to contacting a bank, building society or solicitor. Failure to do so could result in the property being sold elsewhere and could result in you incurring unnecessary costs such as survey or legal fees. Most of our clients require us to advise them on the status of potential buyers, who make an offer to purchase, therefore you are strongly advised to make an appointment at this stage.
Brochures
Crofts Bank Road, UrmstonBrochure- COUNCIL TAXA payment made to your local authority in order to pay for local services like schools, libraries, and refuse collection. The amount you pay depends on the value of the property.Read more about council Tax in our glossary page.
- Band: E
- PARKINGDetails of how and where vehicles can be parked, and any associated costs.Read more about parking in our glossary page.
- Yes
- GARDENA property has access to an outdoor space, which could be private or shared.
- Yes
- ACCESSIBILITYHow a property has been adapted to meet the needs of vulnerable or disabled individuals.Read more about accessibility in our glossary page.
- Ask agent
Energy performance certificate - ask agent
Crofts Bank Road, Urmston
NEAREST STATIONS
Distances are straight line measurements from the centre of the postcode- Urmston Station0.2 miles
- Chassen Road Station0.7 miles
- Humphrey Park Station1.1 miles
About the agent
Hello from everybody at HOME
Group Director, Stephen Groves has lived and worked in and around the area of Urmston all his life, having being 'born and bred' in Davyhulme where better to start your own business. After gaining experience and thriving within corporate estate agency for nearly 10 years opening his own agency was the next step for Stephen. Having owned and experienced the successful running his own estate and letting agency since November
Industry affiliations

Notes
Staying secure when looking for property
Ensure you're up to date with our latest advice on how to avoid fraud or scams when looking for property online.
Visit our security centre to find out moreDisclaimer - Property reference 32967290. The information displayed about this property comprises a property advertisement. Rightmove.co.uk makes no warranty as to the accuracy or completeness of the advertisement or any linked or associated information, and Rightmove has no control over the content. This property advertisement does not constitute property particulars. The information is provided and maintained by Home Estate Agents, Urmston. Please contact the selling agent or developer directly to obtain any information which may be available under the terms of The Energy Performance of Buildings (Certificates and Inspections) (England and Wales) Regulations 2007 or the Home Report if in relation to a residential property in Scotland.
*This is the average speed from the provider with the fastest broadband package available at this postcode. The average speed displayed is based on the download speeds of at least 50% of customers at peak time (8pm to 10pm). Fibre/cable services at the postcode are subject to availability and may differ between properties within a postcode. Speeds can be affected by a range of technical and environmental factors. The speed at the property may be lower than that listed above. You can check the estimated speed and confirm availability to a property prior to purchasing on the broadband provider's website. Providers may increase charges. The information is provided and maintained by Decision Technologies Limited. **This is indicative only and based on a 2-person household with multiple devices and simultaneous usage. Broadband performance is affected by multiple factors including number of occupants and devices, simultaneous usage, router range etc. For more information speak to your broadband provider.
Map data ©OpenStreetMap contributors.





