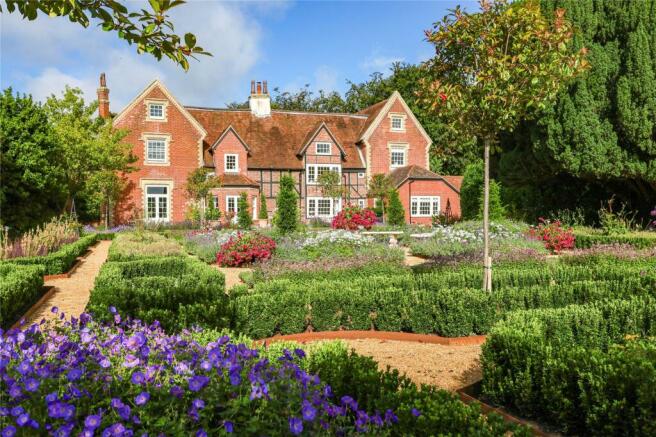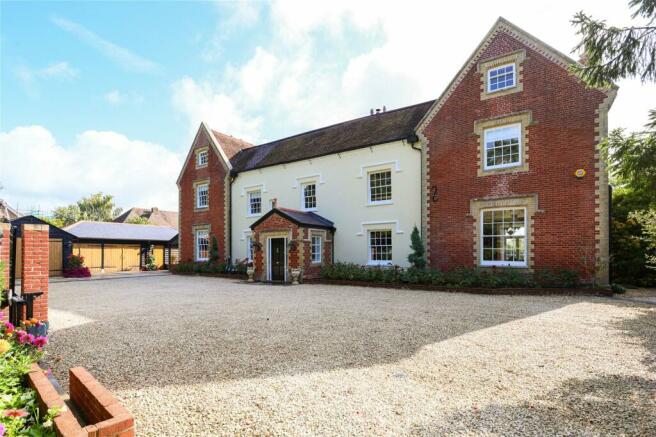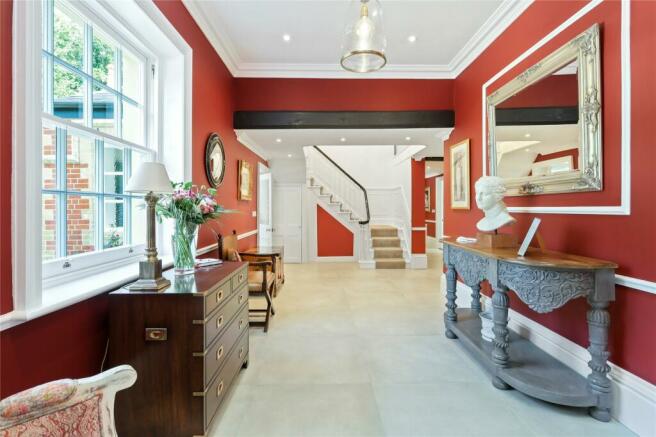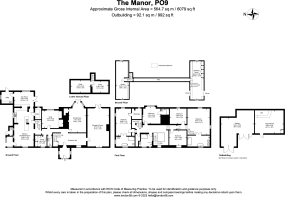
Edward Gardens, Old Bedhampton, Havant, Hampshire, PO9

- PROPERTY TYPE
Detached
- BEDROOMS
5
- BATHROOMS
4
- SIZE
Ask agent
- TENUREDescribes how you own a property. There are different types of tenure - freehold, leasehold, and commonhold.Read more about tenure in our glossary page.
Freehold
Key features
- Principal Bedroom with En Suite Bathroom
- Four Further Double Bedrooms
- Three Further Bath/Shower Rooms (Two En Suite)
- Dressing Room
- Library
- Five Reception Rooms
- Kitchen/Breakfast Room
- Extensive Gardens
- Double Garage and Driveway
- Leisure Room
Description
Set within grounds approaching one acre (incl. bank) this incredible home of over 7,000 sq. ft (inc outbuildings) provides flexible living accommodation for the discerning purchaser. The property has been modernised to an incredible standard by the current owners to include underfloor heating on the ground and first floors, and have painstakingly cared for the glorious and quintessentially English grounds. There are a large number of period and character features remaining; however, the internal upgrading by the current owners, shows their impeccable attention to detail and is in keeping with a residence of this style and character.
GROUND FLOOR
As you open the front door you are immediately impressed by the foyer, which then opens onto the grand reception entrance hall with tiled flooring, which sets the scene of what this beautiful home has to offer. All the rooms have high ceilings and the grand reception room is no exception, with a recess into chimney breast with glass fronted log burner, sash window to front aspect, twin doors with glazed panels and original shutters leading to rear garden, wooden flooring. There is underfloor heating on the ground and 1st floors
The impressive dining room, with exposed beams to walls, twin glazed doors with sash windows either side, leading to rear garden, feature brick surround fireplace, wooden flooring, door to walk in cupboard.
The snug is a comfortable room with a large brick surround fireplace with wooden mantle over, brick hearth with floor vent and large log burner, window to rear aspect overlooking garden, some exposed beams to walls.
The guest cloakroom has a low level W.C. and wash hand basin, high-level window to front aspect. The study overlooks the front.
The magnificent luxury fully fitted kitchen/ breakfast room has tiled flooring and is the real ‘hub’ of the house. With a feature wood burner, the kitchen area has a large central wooden breakfast bar with seating area under. A quality range of eye and base level units’ with butlers sink and work top surfaces with inset 5 burner gas hob, fitted ovens and appliances. Door to a large pantry, triple aspect sash windows, large square opening providing natural light into the kitchen and patio, sash windows, door leading down to the cellar. From the kitchen is an opening to a sunroom, with doors to the outside, separate utility room with plumbing and space for the usual appliances, side stable door leading to garden, with an outside W.C. and wash hand basin.
LOWER GROUND FLOOR
Feature cellar split into two separate areas with flagstone flooring
FIRST FLOOR
With a sweeping staircase to the main landing, with sash window to front aspect, balustrade-overlooking entrance, split-level passageway, exposed beams, doors to primary rooms.
The main bedroom suite has wooden flooring, a luxury en suite bathroom with window to front aspect overlooking driveway. Stairs lead to dressing room, with access to the impressive ancient loft with central walkway, featuring exposed beams, many of them ancient.
Bedroom 2 is also a superb size, with wooden flooring, a spacious walk in dressing room, and luxury en suite bathroom. There are three further double bedrooms, one with an en suite shower room and a further family shower room, which services these rooms. All bedrooms have stunning views of the rear garden. There is also a very useful laundry area with plumbing for washing machine. Wooden opening with secondary staircase rising to top floor north wing and down to reception level.
SECOND FLOOR
There is a staircase leading up to the library, this could have multiple uses, such as gym/playroom or guest bedroom. The dressing room (accessed from bedroom one) could also be used as another bedroom if desired. An incredible feature and impressive area is the loft area with ancient exposed beams.
EXTERNALLY TO THE FRONT
Approached via a private road (un-adopted) wrought iron pedestrian and vehicular sliding remote controlled gate leading to driveway, the strip of land opposite is under the ownership and maintained accordingly. The driveway has parking for several vehicles. There are rose beds and shrubs and a paved area provides access to the double barn style garage and leisure room.
MAGNIFICENT REAR GARDEN
Gate provides access to Bidbury Mead, local shops and amenities. A superb feature of the garden is the ancient Irish Yew. Beautifully and meticulously maintained by the current owners, this quintessential English garden is incredible. Featuring an outstanding array of flowering and shrubs, pathways meander round and the large side garden is laid to lawn with a superb array of flowers and shrubs. Completely screened and secluded. Side pedestrian gateway leading to Edward Gardens. There is also a large greenhouse. A further pathway leading directly to the rear of the property, large patio area with ample room for seating, The whole plot (excluding the bank opposite) amounts to 0.75 of an acre.
GARAGING
Sizeable English Heritage Oak Double Garage with twin wooden doors, lighting & power, attached to a beautiful leisure room with superb space for seating, built in bar, panelled walls and wooden flooring, this is a wonderful space to entertain or simply to relax in.
LOCATION
Old Bedhampton is located approximately one mile to the west of Havant in a pleasant and peaceful hamlet, centred on the ancient Norman village church of St. Thomas, yet with good road and rail commutable links to all the major South Coast cities, the Southsea historic waterfront, Hayling Island and historic harbours. With mainline railway station from Havant providing access to London Waterloo in approximately one hour and fifteen minutes as well as local train services. An early internal viewing of this Manor House, which is located in a conservation area is strongly recommended in order to appreciate this amazing home.
Tenure : Freehold
Council Tax Band : G
Brochures
ParticularsEnergy performance certificate - ask agent
Council TaxA payment made to your local authority in order to pay for local services like schools, libraries, and refuse collection. The amount you pay depends on the value of the property.Read more about council tax in our glossary page.
Band: G
Edward Gardens, Old Bedhampton, Havant, Hampshire, PO9
NEAREST STATIONS
Distances are straight line measurements from the centre of the postcode- Bedhampton Station0.3 miles
- Havant Station0.9 miles
- Warblington Station1.6 miles
About the agent
Established in Mayfair in 1872, John D Wood & Co. has more than 145 years' experience specialising in selling and letting properties in London, the country and internationally, as well as staff relocation services and interior consultancy, and are committed to offering a bespoke service, a strategic approach to marketing, and local expertise that has been trusted for generations.
Notes
Staying secure when looking for property
Ensure you're up to date with our latest advice on how to avoid fraud or scams when looking for property online.
Visit our security centre to find out moreDisclaimer - Property reference CHB230239. The information displayed about this property comprises a property advertisement. Rightmove.co.uk makes no warranty as to the accuracy or completeness of the advertisement or any linked or associated information, and Rightmove has no control over the content. This property advertisement does not constitute property particulars. The information is provided and maintained by John D Wood & Co. Sales, Country House Department. Please contact the selling agent or developer directly to obtain any information which may be available under the terms of The Energy Performance of Buildings (Certificates and Inspections) (England and Wales) Regulations 2007 or the Home Report if in relation to a residential property in Scotland.
*This is the average speed from the provider with the fastest broadband package available at this postcode. The average speed displayed is based on the download speeds of at least 50% of customers at peak time (8pm to 10pm). Fibre/cable services at the postcode are subject to availability and may differ between properties within a postcode. Speeds can be affected by a range of technical and environmental factors. The speed at the property may be lower than that listed above. You can check the estimated speed and confirm availability to a property prior to purchasing on the broadband provider's website. Providers may increase charges. The information is provided and maintained by Decision Technologies Limited.
**This is indicative only and based on a 2-person household with multiple devices and simultaneous usage. Broadband performance is affected by multiple factors including number of occupants and devices, simultaneous usage, router range etc. For more information speak to your broadband provider.
Map data ©OpenStreetMap contributors.





