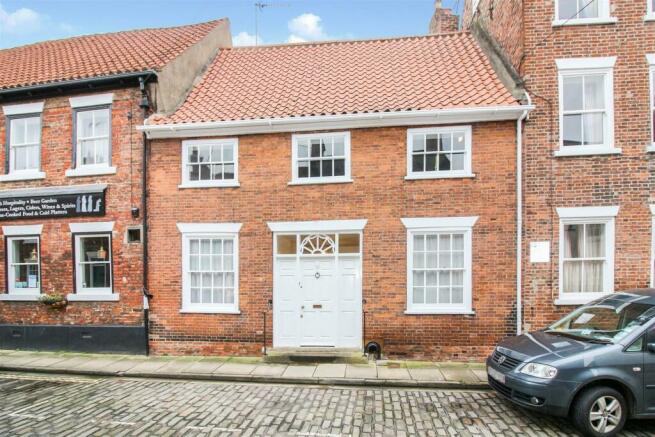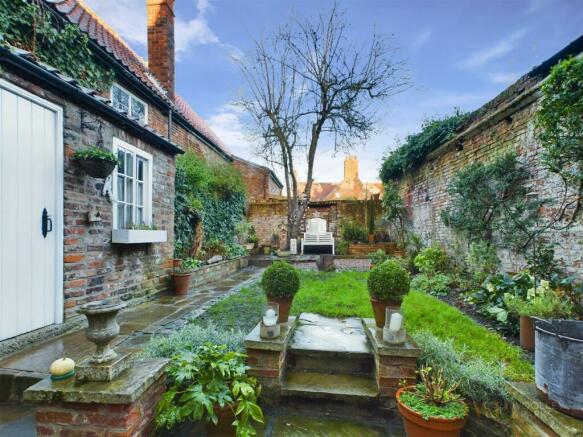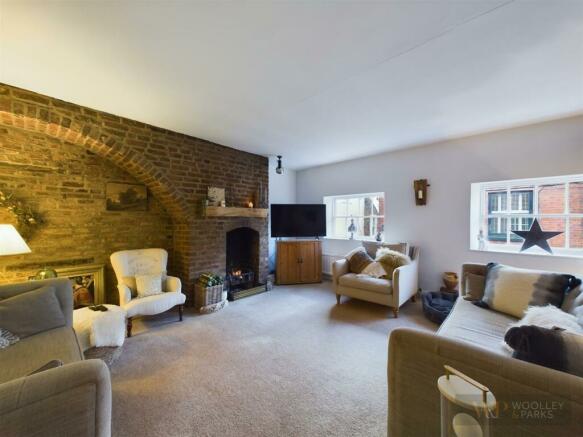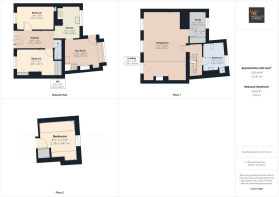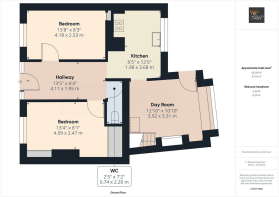
Highgate, Beverley

- PROPERTY TYPE
Town House
- BEDROOMS
3
- BATHROOMS
1
- SIZE
1,435 sq ft
133 sq m
- TENUREDescribes how you own a property. There are different types of tenure - freehold, leasehold, and commonhold.Read more about tenure in our glossary page.
Freehold
Key features
- A Grade II Listed Home Of Distinction
- Charming Character In Abundance
- Three Bedrooms And Study
- Impressive Reception Rooms
- Beautifully Presented Throughout
- Lovely Enclosed Garden
- Sought After Beverley Location
- Highly Convenient For Amenities
- Viewing Absolutely Essential!
- EPC Rating - E
Description
This is a home that, in our opinion, represents Beverley living at its finest! Centrally positioned in Highgate, one of the most historic locations in our beautiful town, leading down towards The Minster from Wednesday Market, this remarkable, Grade II Listed home enjoys the most convenient access to all of the amenities on offer here. With charming character in abundance and a fantastic standard of presentation, there is a distinct 'feel' that can only be fully appreciated by way of an internal viewing. The property offers a versatile arrangement of accommodation over three floors, briefly comprising of an Entrance Hall with two double bedrooms to either side, a ground floor WC, the Kitchen and a Day Room which overlooks the wonderful, enclosed rear garden. The first floor offers a most impressive main Living Room, a cosy Study and a beautifully fitted Bathroom, with stairs continuing to the top floor Bedroom and a sizeable Attic space with tremendous potential. Interested parties are encouraged to ACT QUICKLY, to avoid missing out!
Entrance Hall - 4.09m x 1.93m (13'5" x 6'4") - A beautiful painted timber panel door opens into a welcoming hallway, with glazed panelling above allowing natural light to flow in. With quarry tiled flooring, radiator and archway leading through to the Kitchen.
Downstairs Wc - 2.18m x 0.74m (7'2" x 2'5") - With a WC and continuation of the floor tiling from the Hallway.
Bedroom - 4.06m x 2.46m widens (13'4" x 8'1" widens) - A very nicely proportioned double room featuring a sash window to the front elevation, oak finish laminate flooring, radiator and two sets of fitted wardrobes.
Bedroom - 4.17m x 2.51m (13'8" x 8'3") - Another lovely double room features a sash window to the front elevation, oak finish laminate flooring and a radiator.
Kitchen - 3.66m x 1.96m (12'0" x 6'5") - Fitted with a range of base, wall and drawer units in a white matte painted finish, with wood block work surfaces, porcelain one and a half bowl sink with drainer, and tiling to splash backs. A fantastic stainless steel dual fuel range cooker is set within a tiled niche with inset extractor hood, and there is under-counter space with plumbing for a washing machine. Multi pane window to the rear elevation, overlooking the rear garden. With continued quarry tile flooring and a painted brick archway leading through to the Day Room.
Day Room - 3.91m x 3.30m (12'10" x 10'10") - A delightful, light and airy reception room features a multi-panel bow window framing a beautiful view of the garden, with a recently renewed external door opening out. With quarry tiled flooring, column radiator, chimney breast niche with mantelpiece over, and stairs leading off.
First Floor Landing - With radiator, fitted carpet and stairs continuing up to the top floor.
Living Room - 7.92m x 4.80m (26'0" x 15'9") - Wonderfully atmospheric and extremely spacious, with ample room to accommodate seating and dining areas, featuring sash windows to the front elevation, exposed brick feature wall with arch and chimney breast with basket grate open fireplace, exposed beam work, second brick chimney breast feature with potential for a second fireplace. Two radiators, fitted carpet and tv point.
Study - 2.11m x 1.88m (6'11" x 6'2") - With window, radiator, fitted carpet and fitted storage including airing cupboard with cylinder tank and gas central heating boiler.
Bathroom - 3.02m x 2.34m (9'11" x 7'8") - Beautifully appointed with bespoke fittings, incorporating bath tub with timber panelling and mixer hand-held shower attachment, separate shower enclosure, vanity wash basin with cabinetry and WC. Also includes a range of fitted cabinets and drawers, attractive wall panelling, tile effect Karndean flooring and a window to the rear elevation.
Top Floor Bedroom - 3.40m x 2.77m max (11'2" x 9'1" max) - Another characterful room features exposed roof beams, electric heater, fitted carpet, window to rear elevation, and a built in wardrobe.
Attic - 7.01m x 4.83m (23'0" x 15'10") - A door on the staircase opens to a generous attic space with electric light and boarded flooring for storage. There is huge scope for this space to be utilised as another bedroom.
Rear Garden - A wonderful feature of this remarkable home is this private and enclosed walled garden - the perfect space in which to relax or entertain. A generous York stone flagged terrace allows ample space for seating and dining al-fresco, with a step up to an edged lawn with planted beds and retained borders, and a further terrace at the far end. The garden also includes the cutest brick and tile storage/potting shed.
Tenure - The property is understood to be Freehold (To be confirmed by Vendor's Solicitor).
Council Tax - Council Tax is payable to East Riding of Yorkshire Council, with the property understood to be rated in Tax Band - E.
Measurements: - All measurements have been taken using a laser tape measure or taken from scaled drawings in the case of new build homes and therefore, may be subject to a small margin of error or as built.
Disclaimer: - These particulars are produced in good faith, are set out as a general guide only and do not constitute, nor constitute any part of an offer or a contract. None of the statements contained in these particulars as to this property are to be relied on as statements or representations of fact. Any intending purchaser should satisfy him/herself by inspection of the property or otherwise as to the correctness of each of the statements prior to making an offer. No person in the employment of Woolley & Parks Ltd has any authority to make or give any representation or warranty whatsoever in relation to this property.
Draft Details: - To date these details have not been approved by the vendor and should not be relied upon. Please confirm all details before viewing.
Brochures
Highgate, BeverleyBrochureCouncil TaxA payment made to your local authority in order to pay for local services like schools, libraries, and refuse collection. The amount you pay depends on the value of the property.Read more about council tax in our glossary page.
Band: E
Highgate, Beverley
NEAREST STATIONS
Distances are straight line measurements from the centre of the postcode- Beverley Station0.2 miles
- Arram Station3.0 miles
- Cottingham Station4.1 miles
About the agent
After opening in Driffield in June 2015 we soon became Driffield's No. 1 Estate Agent and have won several awards. We opened in Beverley in 2016 to offer our Multi Award Winning service to new clients looking to buy and sell. We have recently been announced GOLD WINNERS of the British Property Awards 2018 in Beverley and have been awarded the "EXCELLENT" standard at the 2019 BEAG awards.
"Providing all the traditional values of a high
Notes
Staying secure when looking for property
Ensure you're up to date with our latest advice on how to avoid fraud or scams when looking for property online.
Visit our security centre to find out moreDisclaimer - Property reference 32831972. The information displayed about this property comprises a property advertisement. Rightmove.co.uk makes no warranty as to the accuracy or completeness of the advertisement or any linked or associated information, and Rightmove has no control over the content. This property advertisement does not constitute property particulars. The information is provided and maintained by Woolley & Parks, Beverley. Please contact the selling agent or developer directly to obtain any information which may be available under the terms of The Energy Performance of Buildings (Certificates and Inspections) (England and Wales) Regulations 2007 or the Home Report if in relation to a residential property in Scotland.
*This is the average speed from the provider with the fastest broadband package available at this postcode. The average speed displayed is based on the download speeds of at least 50% of customers at peak time (8pm to 10pm). Fibre/cable services at the postcode are subject to availability and may differ between properties within a postcode. Speeds can be affected by a range of technical and environmental factors. The speed at the property may be lower than that listed above. You can check the estimated speed and confirm availability to a property prior to purchasing on the broadband provider's website. Providers may increase charges. The information is provided and maintained by Decision Technologies Limited.
**This is indicative only and based on a 2-person household with multiple devices and simultaneous usage. Broadband performance is affected by multiple factors including number of occupants and devices, simultaneous usage, router range etc. For more information speak to your broadband provider.
Map data ©OpenStreetMap contributors.
