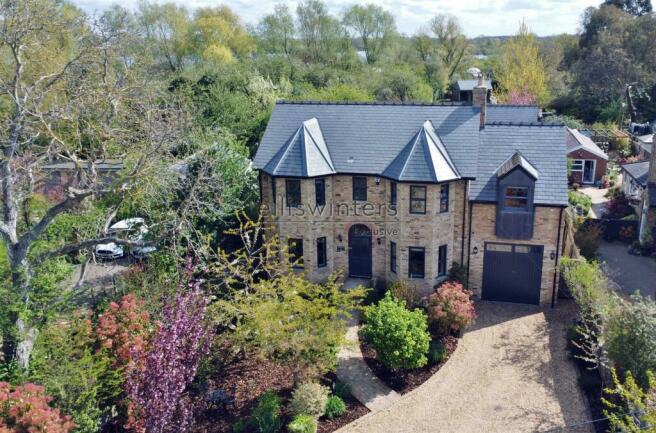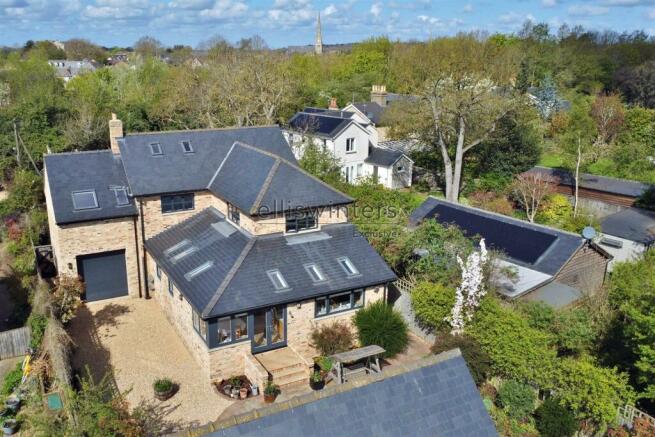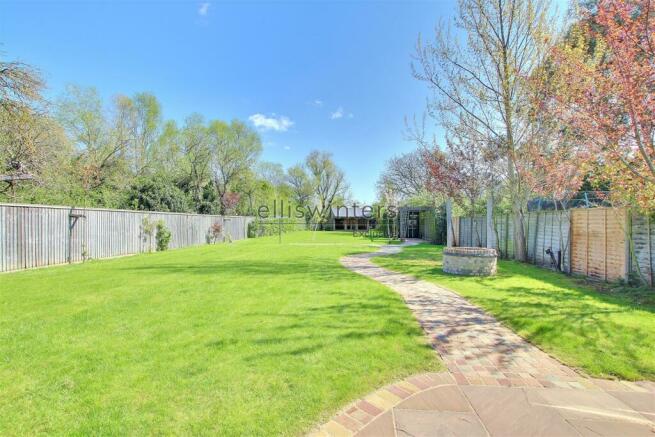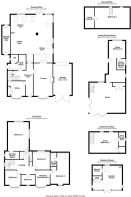
The Wilderness, St. Ives

- PROPERTY TYPE
Detached
- BEDROOMS
5
- BATHROOMS
3
- SIZE
4,500 sq ft
418 sq m
- TENUREDescribes how you own a property. There are different types of tenure - freehold, leasehold, and commonhold.Read more about tenure in our glossary page.
Freehold
Key features
- NO FORWARD CHAIN
- 4500 SQUARE FEET IN TOTAL
- DETACHED 1000 SQ-FT TWO STOREY ANNEX
- DETACHED 280 SQ-FT SUMMER HOUSE
- 0.45 ACRE (STS) MATURE PLOT
- PRIVATE LANE CLOSE TO TOWN CENTRE AND GUIDED BUSWAY
- SUBSTANTIAL FIVE BEDROOM FAMILY HOME
- IMPRESSIVE KITCHEN/DINING/FAMILY ROOM
- AMPLE OFF ROAD PARKING & LARGE GARAGE
- A MUST VIEW WALK THROUGH VIDEO
Description
Ellis Winters Exclusive are delighted to offer this individual detached home of 4500 SQ-FT in total, built by a reputable local builder for his own occupation in 2014. Offered with No Forward Chain this unique home is located on a private lane only a short walk from the historic town centre of St Ives.
This substantial property is positioned on a mature plot measuring approximately 0.45 acre (sts) and comprises, the five bedroom detached family home, a 1000 SQ-FT detached two storey annex and a detached 280 SQ-FT summer house.
Entering the property you are greeted by an entrance hall with a feature mosaic tiled floor and an oak staircase leading to the first floor. The ground floor accommodation all benefits from under floor heating throughout and is all accessible from the entrance hall. The office and lounge are both located to the front aspect of the house and both benefit from the feature bay windows that dominate the front façade of this home. The lounge also benefits from a feature brick fireplace with inset log burning stove and double doors opening to the kitchen/dining/family room.
The heart of this home is the impressive kitchen/dining/family room. This spacious light-filled room overlooks the rear garden and has some stand out features, including exposed brickwork, bespoke TV wall and fitted storage, and a beautiful limestone floor. The kitchen includes integrated appliances, space for a range oven, granite worktops and a butler style sink.
The remainder of the ground floor comprises, a utility room, a two piece suite cloakroom and a practical outside utility room to hide all your noisy white goods away.
You are greeted on the first floor by a landing with natural light and a large storage cupboard. The landing provides access to all four first floor bedrooms including the good sized main bedroom with a three piece en suite shower room, as well as the versatile bedroom two which also includes a three piece en suite shower room and dressing room
ursery. The four piece suite family bathroom concludes the first floor accommodation.
A hidden staircase leads to a large attic area which potentially could be a bedroom or playroom. Velux windows and access to a walk-in airing cupboard housing the gas boiler and a hot water tank.
The detached two storey annex provides an expansive and versatile space for a number of possible uses and is currently used as two double bedrooms both with en suite shower rooms and a gym/cinema room. A particular feature of the annex are the Bi-folding doors which perfectly links the interior space with the outside patio seating area.
The front of the property has a gravelled driveway providing ample off road parking for several vehicles which leads to a garage measuring 5.88m (19'3") x 3.60m (11'10") with double doors to the front and an electric roller door to rear, allowing access from the front of the property to the rear. The property benefits from an extensive patio seating area which links both the main house and the detached annex. A pedestrian gate opens to the private enclosed rear garden measuring in excess of 200ft in length. The rear garden also benefits from a screened 1172 CU.FT container providing fantastic storage.
Located at the bottom of the garden is the detached summer house with a vaulted ceiling, exposed beams, feature log burning stove, a three piece suite shower room and glass windows and patio doors overlooking the garden.
The property is located on a private lane of just seven individual homes. The Wilderness is uniquely positioned to not only provide fantastic walking access to both St Ives town centre and the Guided Busway to Cambridge, but great road access to the nationally important A14 linking Cambridge, Huntingdon, the M11, M1, A1 and the east coast ports. The town of Huntingdon is only 6 miles away with its mainline train station offering frequent and modern trains to Kings Cross and St Pancras in under an hour.
A viewing is highly recommended to fully appreciate the space, quality of finish and location of this truly unique modern home.
Main House
Ground Floor
Entrance Hall
Office
3.35m (11') max x 2.86m (9'5")
Utility Room
3.45m (11'4") max x 2.99m (9'10") max
Cloakroom
Lounge
6.32m (20'9") x 3.70m (12'2")
Kitchen/Dining/Family Room
9.27m (30'5") max x 7.91m (25'11")
Outside Utility Area
5.48m (18') x 1.53m (5')
First Floor
Landing
Bedroom 1
5.58m (18'4") x 4.30m (14'1")
En-suite Shower Room
Bedroom 2
5.88m (19'3") max x 2.17m (7'2") max
Dressing Room/Nursery
3.96m (13') max x 2.81m (9'3")
En-suite Shower Room
Bedroom 3
3.29m (10'10") x 3.26m (10'8")
Bedroom 4
3.84m (12'7") max x 3.03m (9'11")
Bathroom
Second Floor
Bedroom 5
6.99m (22'11") x 3.97m (13')
Airing Cupboard
3.99m (13'1") x 1.69m (5'7")
Annex
Annex Ground Floor
Annex
6.93m (22'9") x 5.83m (19'2")
Annex Bedroom 2
3.33m (10'11") x 3.15m (10'4")
Annex En-suite Shower Room
Annex First Floor
Annex Bedroom 1
5.62m (18'5") x 3.96m (13')
Annex En-suite Shower Room
Summer House
Summer House
5.68m (18'8") x 4.64m (15'3")
Shower Room
Further Information
Tenure: Freehold
Council Tax Band: F
EPC Rating: C
Brochures
The Wilderness.pdfCouncil TaxA payment made to your local authority in order to pay for local services like schools, libraries, and refuse collection. The amount you pay depends on the value of the property.Read more about council tax in our glossary page.
Band: F
The Wilderness, St. Ives
NEAREST STATIONS
Distances are straight line measurements from the centre of the postcode- Huntingdon Station5.3 miles
About the agent
At Ellis Winters we offer clients a choice to select the most suitable service to fulfil their needs and timescale. We've intentionally broken away from the "one size fits all" approach that most estate agencies seem to offer. This enables us to deliver a better quality of service with the ability to quickly adapt to changing market conditions and seize every opportunity to sell using the comprehensive services we provide.
Full MarketingOu
Industry affiliations

Notes
Staying secure when looking for property
Ensure you're up to date with our latest advice on how to avoid fraud or scams when looking for property online.
Visit our security centre to find out moreDisclaimer - Property reference 32968489. The information displayed about this property comprises a property advertisement. Rightmove.co.uk makes no warranty as to the accuracy or completeness of the advertisement or any linked or associated information, and Rightmove has no control over the content. This property advertisement does not constitute property particulars. The information is provided and maintained by Ellis Winters Estate Agents, St Ives. Please contact the selling agent or developer directly to obtain any information which may be available under the terms of The Energy Performance of Buildings (Certificates and Inspections) (England and Wales) Regulations 2007 or the Home Report if in relation to a residential property in Scotland.
*This is the average speed from the provider with the fastest broadband package available at this postcode. The average speed displayed is based on the download speeds of at least 50% of customers at peak time (8pm to 10pm). Fibre/cable services at the postcode are subject to availability and may differ between properties within a postcode. Speeds can be affected by a range of technical and environmental factors. The speed at the property may be lower than that listed above. You can check the estimated speed and confirm availability to a property prior to purchasing on the broadband provider's website. Providers may increase charges. The information is provided and maintained by Decision Technologies Limited. **This is indicative only and based on a 2-person household with multiple devices and simultaneous usage. Broadband performance is affected by multiple factors including number of occupants and devices, simultaneous usage, router range etc. For more information speak to your broadband provider.
Map data ©OpenStreetMap contributors.





