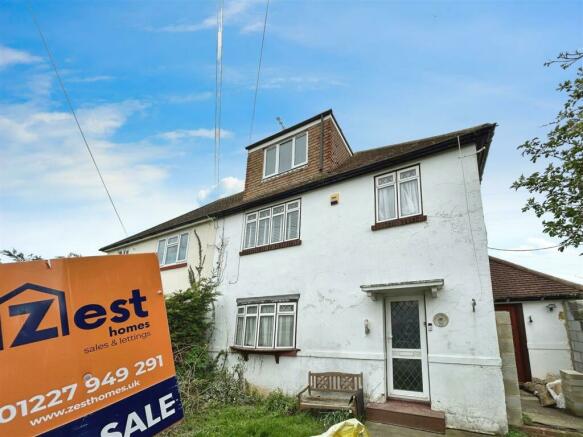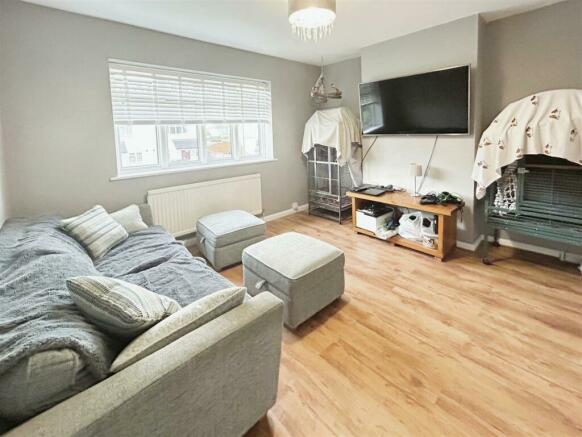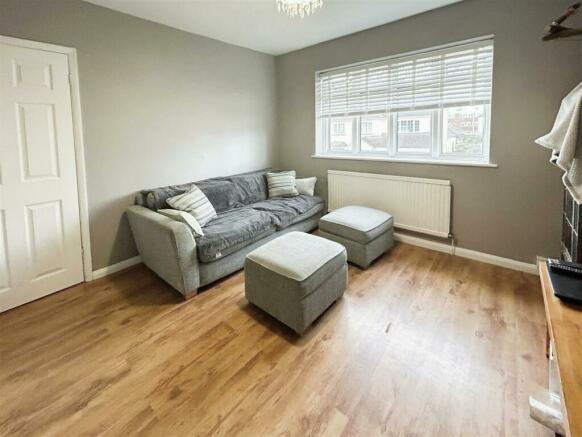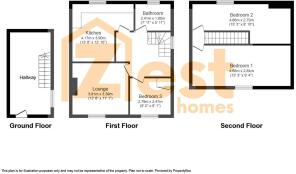Grafton Rise, Herne Bay

- PROPERTY TYPE
Flat
- BEDROOMS
3
- BATHROOMS
1
- SIZE
Ask agent
Key features
- NO CHAIN INVOLVED
- Three Bedroom Maisonette
- Set Over Three Floors
- Private Rear Garden
- Good Size Lounge
- Kitchen With Ample Storage
- Two Double Bedrooms& One Single
- Large Lounge
- Shared Drived
- Call To View!
Description
Set over three floors, you are greeted with a spacious hallway on the ground floor with stairs leading to the first floor, where you're greeted by a spacious and inviting lounge area, ideal for relaxation and entertaining. The perfect space to unwind after a long day or host gatherings with family and friends.
The well-appointed kitchen is a hub for culinary creativity, offering the perfect canvas to prepare your favorite meals, offering ample worktop space and units.
This maisonette boasts three comfortable bedrooms, providing ample space for a growing family or a home office setup. There's room for everyone and everything!
Step outside to discover your private garden, a peaceful retreat for gardening, enjoying the sunshine, or simply sipping your morning coffee. You can create your oasis of tranquility here!
While there's a shared drive for your convenience, there's even more room for potential expansion, offering space for both properties.
The lease extension is currently being renewed and will be complete with the sale.
Ground Floor -
Hallway -
Lounge - 3.818 x 3.391 (12'6" x 11'1") -
Bedroom Three - 2.7947 x 2.47 (9'2" x 8'1") -
First Floor -
Kitchen - 4.175 (at widest point) x 1.814 (13'8" (at widest -
Bathroom - 2.41 x 1.480 (7'10" x 4'10") -
Second Floor -
Bedroom One - 4.669 x 2.841 (15'3" x 9'3") -
Bedroom Two - 2.708 x 4.669 (8'10" x 15'3") -
Epc Rating E -
Council Tax Band B -
Current Lease Details - Date : 30 September 1991
Term : 99 years from 1 July 1989
Rent : £30 and additional rent
The lease extension is currently being renewed and will be complete with the sale.
Brochures
Grafton Rise, Herne BayBrochureTenure: Leasehold You buy the right to live in a property for a fixed number of years, but the freeholder owns the land the property's built on.Read more about tenure type in our glossary page.
GROUND RENTA regular payment made by the leaseholder to the freeholder, or management company.Read more about ground rent in our glossary page.
£0 per year
ANNUAL SERVICE CHARGEA regular payment for things like building insurance, lighting, cleaning and maintenance for shared areas of an estate. They're often paid once a year, or annually.Read more about annual service charge in our glossary page.
£0
LENGTH OF LEASEHow long you've bought the leasehold, or right to live in a property for.Read more about length of lease in our glossary page.
67 years left
Council TaxA payment made to your local authority in order to pay for local services like schools, libraries, and refuse collection. The amount you pay depends on the value of the property.Read more about council tax in our glossary page.
Ask agent
Grafton Rise, Herne Bay
NEAREST STATIONS
Distances are straight line measurements from the centre of the postcode- Herne Bay Station0.5 miles
- Chestfield & Swalecliffe Station1.8 miles
- Whitstable Station3.3 miles
About the agent
Zest Homes focuses on working hard for all their clients to ensure that you are fully looked after whatever your needs. Michelle Reilly, managing director is always there to guide you. Personally having over 25 years experience Michelle has the knowledge needed to give you piece of mind aswell as being a member of ARLA and NAEA Propertymark. Please get in touch,look forward to speaking to you.
Industry affiliations



Notes
Staying secure when looking for property
Ensure you're up to date with our latest advice on how to avoid fraud or scams when looking for property online.
Visit our security centre to find out moreDisclaimer - Property reference 32968664. The information displayed about this property comprises a property advertisement. Rightmove.co.uk makes no warranty as to the accuracy or completeness of the advertisement or any linked or associated information, and Rightmove has no control over the content. This property advertisement does not constitute property particulars. The information is provided and maintained by Zest Homes, Kent. Please contact the selling agent or developer directly to obtain any information which may be available under the terms of The Energy Performance of Buildings (Certificates and Inspections) (England and Wales) Regulations 2007 or the Home Report if in relation to a residential property in Scotland.
*This is the average speed from the provider with the fastest broadband package available at this postcode. The average speed displayed is based on the download speeds of at least 50% of customers at peak time (8pm to 10pm). Fibre/cable services at the postcode are subject to availability and may differ between properties within a postcode. Speeds can be affected by a range of technical and environmental factors. The speed at the property may be lower than that listed above. You can check the estimated speed and confirm availability to a property prior to purchasing on the broadband provider's website. Providers may increase charges. The information is provided and maintained by Decision Technologies Limited.
**This is indicative only and based on a 2-person household with multiple devices and simultaneous usage. Broadband performance is affected by multiple factors including number of occupants and devices, simultaneous usage, router range etc. For more information speak to your broadband provider.
Map data ©OpenStreetMap contributors.




