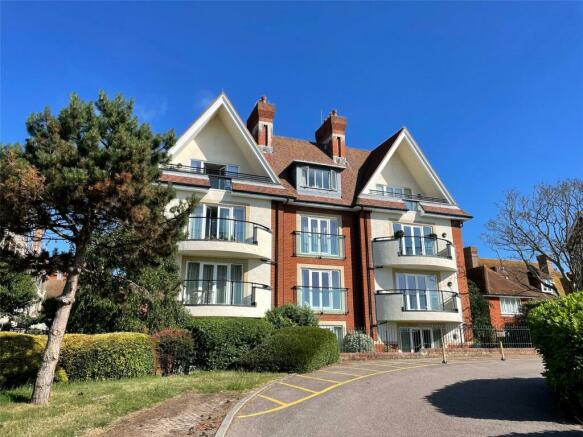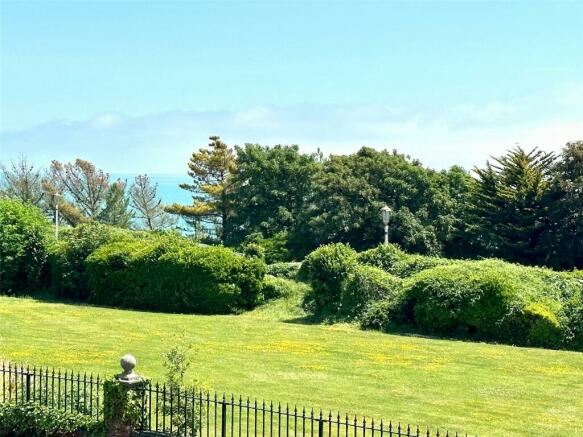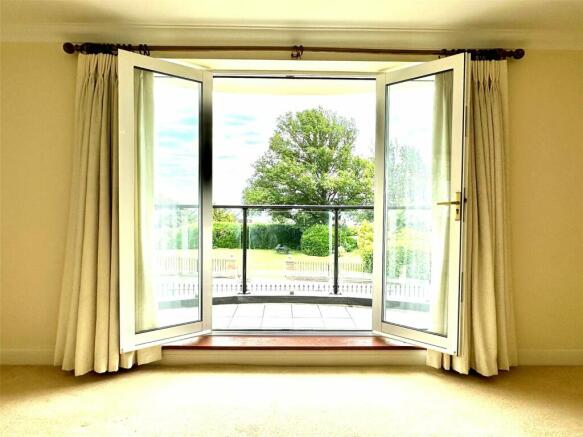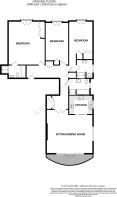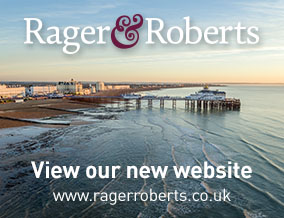
Staveley Road, Meads, Eastbourne, East Sussex, BN20
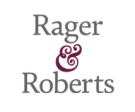
- PROPERTY TYPE
Apartment
- BEDROOMS
3
- BATHROOMS
3
- SIZE
1,398 sq ft
130 sq m
Key features
- electronically controlled entry system to the gated grounds
- spacious and elegant communal reception hall
- passenger lift
- large private reception hall
- 20' x 16' sitting/dining room
- southerly balcony
- luxuriously equipped kitchen
- 3 double bedrooms including master bedroom suite with bathroom/shower room/wc and guest bedroom suite with shower room/wc
- family bathroom/wc
- electronically gated gardens and grounds with 2 private car parking spaces and additional communal park-like gardens
Description
This remarkably spacious and elegant 3 bedroom first floor apartment forms part of a luxuriously designed development by the quality builders Rydon Homes. The proportions of the immaculately presented accommodation will be noted overleaf but only an internal inspection will convey the quality of this fine apartment and the glorious views it commands. Available with no onward chain.
Staveley Court occupies an enviable Meads seafront location overlooking private and park-like lawned gardens to the sea beyond. The gardens and grounds are secured by an electronically gated system and provide a lovely setting. The excellent local shopping facilities of Meads village high street are easily accessible. The town centre affords a wide range of amenities including mainline rail services to London Victoria and to Gatwick as well as the new Beacon shopping centre, theatres and one of the finest Victorian seafronts on the south coast. Sporting facilities in the Eastbourne area include 3 principal golf courses and its popular sailing marina. There is world class opera at nearby Glyndebourne and channel ferries are from Newhaven.
Large Reception Hall
with entry phone system, 2 large wardrobe/storage cupboards, cupboard housing the Megaflo pressurised hot water cylinder, 2 radiators and double doors opening into
Spacious Sitting/Dining Room
6.1m x 4.9m (20' 0" x 16' 1")
commanding glorious views over the communal park-like lawned garden to the sea beyond, 2 radiators, double glazed casement doors give access to the Balcony which also commands spectacular southerly views to the sea. Concealed sliding doors from the sitting/dining room to
Kitchen
2.82m x 2.44m (9' 3" x 8' 0")
luxuriously equipped with range of polished granite working surfaces with inset stainless steel sink with mixer tap, drawers and cupboards below and matching wall cabinets over, integrated appliances include the Siemens double oven with grill, 4 ring Siemens electric hob with filter hood over, eye level refrigerator with freezer unit below, concealed washing matching and dishwasher, tiled floor, window, extractor fan and inset ceiling lighting.
Master Bedroom Suite comprising Bedroom 1
5m x 4.62m (16' 5" x 15' 2")
with a range of fitted wardrobe cupboards, 2 radiators, Juliet style Bblcony and door to
En suite Bathroom
with white suite comprising panelled bath with mixer tap and retractable hand shower, separate shower unit with Aqualisa wall mounted shower fitting, wash basin and low level wc, heated towel rail, tiled floor, inset ceiling lighting and extractor fan.
Guest Suite comprising Bedroom 2
5.03m x 3.05m (16' 6" x 10' 0")
excluding the depth of the range of deep built in wardrobe cupboards and deep door recess, Juliet style balcony, radiator and door to
En suite Shower Room
with shower unit with Aqualisa wall mounted shower fitting, wash basin and low level wc, extractor fan, inset ceiling lighting, window.
Bedroom 3
4.14m x 2.97m (13' 7" x 9' 9")
excluding the depth of the range of built in deep wardrobe cupboards and the door recess, radiator and double glazed doors with Juliet style balcony.
Large Family Bathroom
with white suite comprising panelled bath with mixer tap and retractable hand shower, separate shower unit with wall mounted Aqualisa shower fittings, wash basin low level wc, heated towel rail, inset ceiling lighting, extractor fan and window.
Outside
The electronically controlled gated communally maintained gardens and grounds provide a delightful setting for Staveley Court. In addition to the gardens immediately flanking the property there is a delightful park-like lawned garden which sits between Staveley Court and the seafront which is for the exclusive use of the properties in Chatsworth Gardens.
-
Electronically gated parking space for 2 cars.
Brochures
ParticularsTenure: Share of Freehold When the freehold ownership is shared between other properties in the same building. Read more about tenure type in our glossary page.
GROUND RENTA regular payment made by the leaseholder to the freeholder, or management company.Read more about ground rent in our glossary page.
£0 per year
ANNUAL SERVICE CHARGEA regular payment for things like building insurance, lighting, cleaning and maintenance for shared areas of an estate. They're often paid once a year, or annually.Read more about annual service charge in our glossary page.
£3266
LENGTH OF LEASEHow long you've bought the leasehold, or right to live in a property for.Read more about length of lease in our glossary page.
Ask agent
Council TaxA payment made to your local authority in order to pay for local services like schools, libraries, and refuse collection. The amount you pay depends on the value of the property.Read more about council tax in our glossary page.
Band: F
Staveley Road, Meads, Eastbourne, East Sussex, BN20
NEAREST STATIONS
Distances are straight line measurements from the centre of the postcode- Eastbourne Station0.9 miles
- Hampden Park Station2.6 miles
- Polegate Station4.7 miles
About the agent
Regardless of good or bad market conditions Rager & Roberts have been at the forefront of the local market in Eastbourne and the nearby villages for almost three decades and, according to Rightmove's own independent survey, we consistently agree more sales above £250,000 than any other local agent. The prominent town centre offices in Cornfield Road, together with the Old Town office in Green Street, provide efficient marketing as well as an extremely high standard of serv
Industry affiliations



Notes
Staying secure when looking for property
Ensure you're up to date with our latest advice on how to avoid fraud or scams when looking for property online.
Visit our security centre to find out moreDisclaimer - Property reference TOC230382. The information displayed about this property comprises a property advertisement. Rightmove.co.uk makes no warranty as to the accuracy or completeness of the advertisement or any linked or associated information, and Rightmove has no control over the content. This property advertisement does not constitute property particulars. The information is provided and maintained by Rager & Roberts, Eastbourne. Please contact the selling agent or developer directly to obtain any information which may be available under the terms of The Energy Performance of Buildings (Certificates and Inspections) (England and Wales) Regulations 2007 or the Home Report if in relation to a residential property in Scotland.
*This is the average speed from the provider with the fastest broadband package available at this postcode. The average speed displayed is based on the download speeds of at least 50% of customers at peak time (8pm to 10pm). Fibre/cable services at the postcode are subject to availability and may differ between properties within a postcode. Speeds can be affected by a range of technical and environmental factors. The speed at the property may be lower than that listed above. You can check the estimated speed and confirm availability to a property prior to purchasing on the broadband provider's website. Providers may increase charges. The information is provided and maintained by Decision Technologies Limited. **This is indicative only and based on a 2-person household with multiple devices and simultaneous usage. Broadband performance is affected by multiple factors including number of occupants and devices, simultaneous usage, router range etc. For more information speak to your broadband provider.
Map data ©OpenStreetMap contributors.
