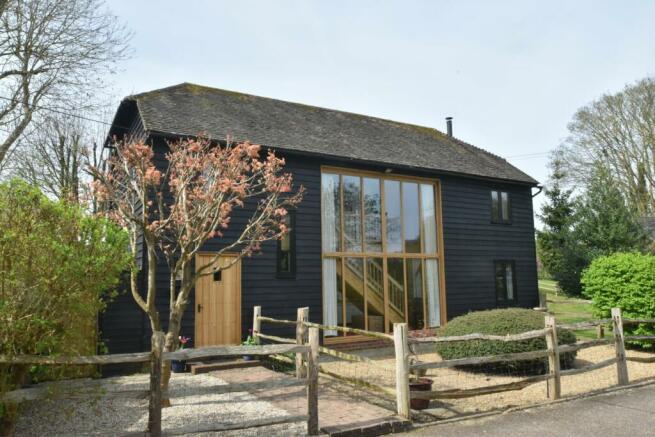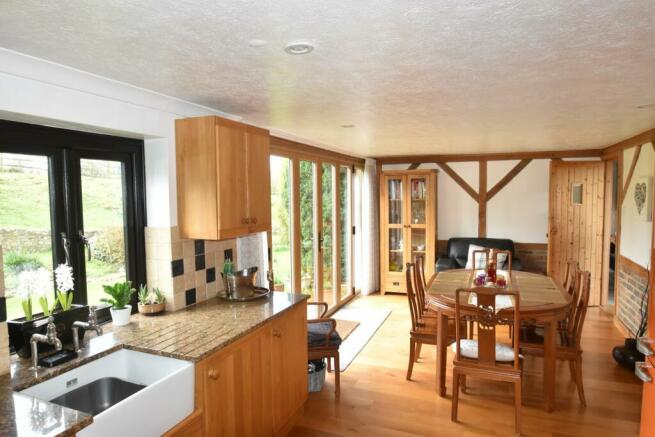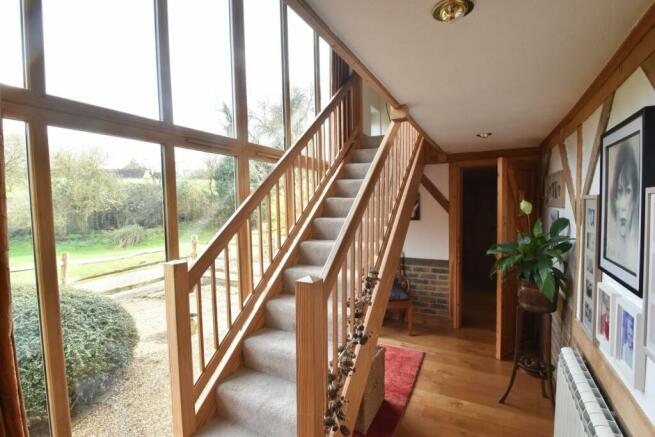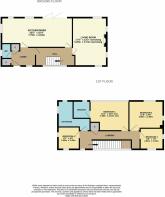Lower Street, Leeds, Maidstone, ME17

- PROPERTY TYPE
Barn
- BEDROOMS
4
- BATHROOMS
2
- SIZE
Ask agent
- TENUREDescribes how you own a property. There are different types of tenure - freehold, leasehold, and commonhold.Read more about tenure in our glossary page.
Freehold
Key features
- Four Bedroom Detached Barn
- Triple Aspect Sitting Room With Log/Multi Fuel Burning Stove
- Large Kitchen/Dining Room
- Floor To Ceiling Windows To Hall & Landing
- Ensuite To Master Bedroom
- Secluded Tucked Away Position
- Approximately Third of An Acre
- Landscaped Gardens With Stream
- Open Ended Garage & Workshop
- Popular Leeds Village Location
Description
"In my opinion this home offers a wonderful combination of a stylish Kentish style barn found in a truly private and secluded setting". - Philip Jarvis, Director.
**GUIDE PRICE OF £900,000-£930,000**
Stream Barn was built approximately thirty five years ago and the current owners who have lived here for over twenty years have developed the barn and gardens creating a most comfortable home.
Stream Barn is the last property found along a lane off Lower Street in Leeds. Sitting on a plot of approximately a third of an acre, the barn is found in a tucked away position surrounded by landscaped gardens.
Downstairs the accommodation is arranged with a triple aspect sitting room with wood burning stove. There is also a large kitchen/dining room with bifold doors onto the garden. There is also a useful cloakroom.
There are floor to ceiling windows in the hall leading up to the landing.
The master bedroom also boasts floor to ceiling windows overlooking the garden, as well as a vaulted ceiling and ensuite shower room. There are three further bedrooms and a modern bathroom.
There is a brick block driveway leading to an open ended garage and workshop. The gardens enjoy a sunny aspect and have been lovingly cared for by the owners creating a landscaped garden. A feature is the meandering stream that runs through the garden. Open countryside and the Leeds Castle Estate are behind the property.
Leeds is a popular village found South of Maidstone. The village has a primary school, church and popular local pub. Ledian Garden Retirement Village is nearby offering a restaurant and spa. There are railway stations in the nearby villages of Hollingbourne and Headcorn with direct access to London. The M20 motorway is only a short drive away. The county town of Maidstone is approximately five miles away.
An internal viewing is a must to fully appreciate everything Stream Barn has to offer.
Ground Floor
Entrance Door To
Lobby
Double glazed window to front. Electric radiator. Exposed brickwork. Oak flooring. Cupboard housing plumbing for washing machine and shelving. Storage cupboard with fuse board.
Cloakroom
Double glazed frosted window to side. Concealed low level WC. Wall hung hand basin. Underfloor electric heating. Tiled floor.
Hall
Feature double glazed floor to ceiling windows to one side. Stairs to first floor with understairs space. Electric radiator. Oak flooring. Exposed brickwork. Spotlights.
Sitting Room
17' 4" x 12' 3" narrowing to 11' 5" (5.28m x 3.73m) Double glazed window to front and rear. Two double glazed window to side. Wood burning stove with brick hearth. Electric radiator. Exposed brickwork.
Kitchen/Dining Room
25' 5" x 10' 4" (7.75m x 3.15m) Two double glazed windows to rear. Double glazed bifold doors to patio area. Double glazed window to side. Range of quality oak base and wall units. Butler style sink. Granite worktops. Bosch double oven. Bosch electric ceramic hob with extractor over. Integrated Bosch dishwasher. Integrated Bosch fridge. Electric radiator. Exposed brickwork. Oak flooring. Spotlights.
First Floor
Galleried Landing
Double glazed full length window to the front of the barn. Vaulted ceiling. Airing cupboard.
Bedroom One
13' 4" x 10' 4" (4.06m x 3.15m) Double glazed full length window to one wall overlooking the garden and countryside. Vaulted ceiling. Electric radiator. Door to
Ensuite Shower Room
Double glazed window to rear. White suite of low level WC. Wall hung hand basin. Fully tiled corner shower unit. Fully tiled to two walls. Part tiled to further walls. Electric radiator. Extractor. Amtico flooring.
Bedroom Two
11' 8" x 9' 6" (3.56m x 2.90m) Double glazed window to side and rear. Electric radiator. Vaulted ceiling.
Bedroom Three
8' 8" x 7' 8" (2.64m x 2.34m) Double glazed window to front and side. Electric radiator. Vaulted ceiling.
Bedroom Four
8' 2" x 8' 0" (2.49m x 2.44m) Double glazed window to front and side. Electric radiator. Vaulted ceiling.
Bathroom
Double glazed frosted window to side and double glazed window to rear. White suite of low level WC and wall hung vanity hand basin. Panelled bath. White towel rail. Karndean flooring.
Exterior
Front Garden
Post and rail fencing to front with gravelled area. Mix of shrubs to front garden.
Rear Garden
Extensive lawned area. Patio area to the rear of the barn. Well balanced mix of mature trees, shrubs and flower borders. A particular feature of the property is the meandering stream with a bridge that runs through the garden. The stream banks have been built up with a ragstone walling. The bridge leads around to the side garden that is also laid to lawn. There is a further lawned area behind the garaging with access to the top of the garden providing a fine view over the barn and the neighbouring countryside. To one side of the property are two sheds and log store. There is also outside security lighting and an outside tap.
Garage/Workshop
To one side of the property is a large open ended garage and workshop. The open garage measures approximately 19' 0" x 12' 0" and the workshop with two doors to the front measuring 19' 0" x 10' 9" with power, lighting and a water supply.
To the front of the garage is an extensive brick block driveway area accessed via a five bar gate.
Agents Note
1. The current owners currently rent an area of grass opposite the property under a garden licence for £100 per annum. This provides a useful parking area in the summer and further green space.
2. The owners of Stream Barn have a right of way over the lane that runs from Lower Street to the five bar gate by Foley Farm Barn. Beyond this gate, the track is equally owned by Stream Barn and Foley Farm Barn. There have been no maintenance issues during the current owners tenure and the track is made from concrete.
3. A local farmer has a right of way over the lane to access the neighbouring fields.
4. There is a pedestrian public right of way to walk along part of this concrete track.
Brochures
Brochure 1Brochure 2Council TaxA payment made to your local authority in order to pay for local services like schools, libraries, and refuse collection. The amount you pay depends on the value of the property.Read more about council tax in our glossary page.
Band: F
Lower Street, Leeds, Maidstone, ME17
NEAREST STATIONS
Distances are straight line measurements from the centre of the postcode- Hollingbourne Station1.3 miles
- Bearsted Station2.4 miles
- Harrietsham Station2.7 miles
About the agent
Philip Jarvis Estate Agent is an independent company based in the heart of Kent specialising in the sale and letting of residential village and country homes. Buyers, sellers, landlords and tenants can be assured of attentive customer service at all times from a professionally qualified team of staff, including the owners of the company, who are available seven days a week to discuss your property requirements.
Whether you are looking to buy, rent, sell or let a property there are so ma
Industry affiliations



Notes
Staying secure when looking for property
Ensure you're up to date with our latest advice on how to avoid fraud or scams when looking for property online.
Visit our security centre to find out moreDisclaimer - Property reference 27404910. The information displayed about this property comprises a property advertisement. Rightmove.co.uk makes no warranty as to the accuracy or completeness of the advertisement or any linked or associated information, and Rightmove has no control over the content. This property advertisement does not constitute property particulars. The information is provided and maintained by Philip Jarvis Estate Agents, Lenham. Please contact the selling agent or developer directly to obtain any information which may be available under the terms of The Energy Performance of Buildings (Certificates and Inspections) (England and Wales) Regulations 2007 or the Home Report if in relation to a residential property in Scotland.
*This is the average speed from the provider with the fastest broadband package available at this postcode. The average speed displayed is based on the download speeds of at least 50% of customers at peak time (8pm to 10pm). Fibre/cable services at the postcode are subject to availability and may differ between properties within a postcode. Speeds can be affected by a range of technical and environmental factors. The speed at the property may be lower than that listed above. You can check the estimated speed and confirm availability to a property prior to purchasing on the broadband provider's website. Providers may increase charges. The information is provided and maintained by Decision Technologies Limited.
**This is indicative only and based on a 2-person household with multiple devices and simultaneous usage. Broadband performance is affected by multiple factors including number of occupants and devices, simultaneous usage, router range etc. For more information speak to your broadband provider.
Map data ©OpenStreetMap contributors.




