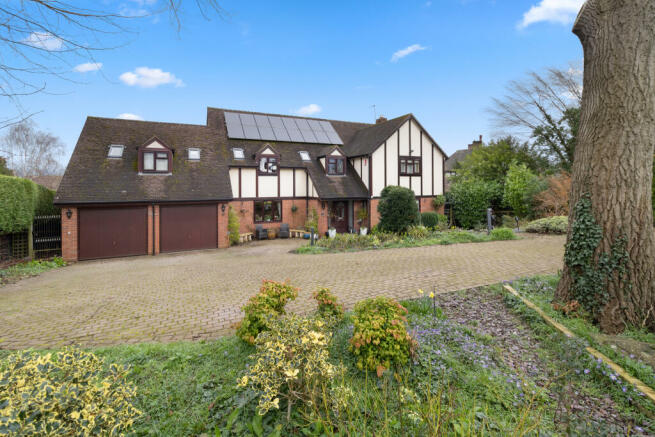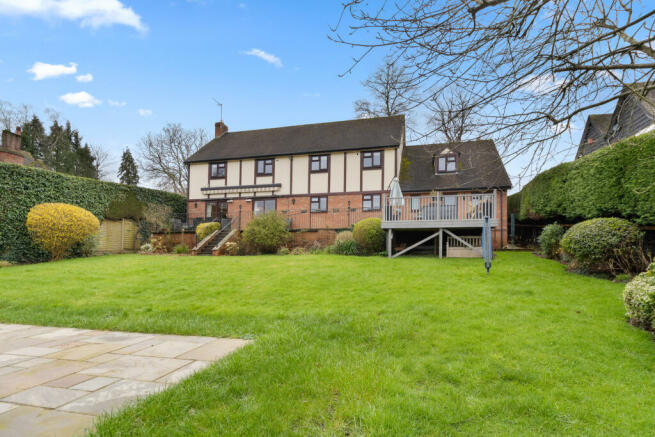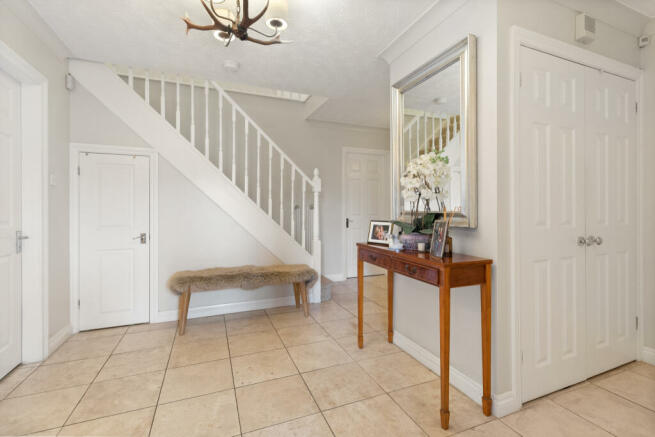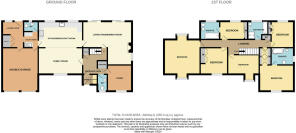Beaconhill House, Hallow Road, Worcester

- PROPERTY TYPE
Detached
- BEDROOMS
6
- BATHROOMS
3
- SIZE
Ask agent
- TENUREDescribes how you own a property. There are different types of tenure - freehold, leasehold, and commonhold.Read more about tenure in our glossary page.
Freehold
Key features
- SPACIOUS FAMILY HOME IN A SOUGHT AFTER LOCATION NEAR HALLOW
- GENEROUS GARDENS TO THE FRONT AND REAR, WITH POND AND RAISED BALCONY
- ENTRANCE HALL, WC, OFFICE, OPEN PLAN DINING KITCHEN/SITTING ROOM, UTILITY AND GARDEN ROOM
- LARGE RECEPTION ROOM WITH SITTING AREA AND ENTERTAINING/DINING AREA
- MASTER BEDROOM WITH BUILT IN WARDROBES AND EN SUITE BATHROOM
- GUEST BEDROOM WITH EN SUITE BATHROOM
- FOUR FURTHER DOUBLE BEDROOMS AND FAMILY BATHROOM WITH SEPERATE SHOWER
- SECURE GATED ACCESS WITH AMPLE OFF ROAD PARKING AND DOUBLE GARAGE
- EPC - B
Description
LOCATION:
This impressive property is located on Hallow Road, Worcester, within walking distance of Hallow and less than two miles to Worcester City Centre.
Hallow is a much sought after village which is a rural, yet convenient and peaceful residential area. Hallow itself has a convenience store, Post Office and popular pub. The region is also particularly renowned for excellent schooling, local primary schools nearby Hallow CofE & Grimley and Holt CofE and highly regarded private schools in nearby locations. Worcester City Centre boasts a range of shopping facilities, bars & restaurants to explore. Lovely countryside walks on the doorstep and along the river to the City Centre. Worcester has 2 railway stations along with Worcester Parkway station. Easy access to the M5 motorway network at J7 and J5 at Droitwich. St Johns is close by where you can find supermarkets, shopping facilities & pubs & restaurants. The property really is ideally placed for rural yet convenient living.
THE PROPERTY:
The accommodation is spacious and versatile, and boasts good size rooms which are ideal for family living, with two en-suites and a family bathroom on the first floor. The downstairs living space is perfect for entertaining, with doors opening to the raised balcony.
The accommodation in brief comprises entrance porch, entrance hallway, WC, office, open plan kitchen/family room with sitting area. The fitted kitchen features with two NEFF ovens, NEFF dishwasher and space for large fridge/freezer and Quooker tap and sitting area, utility room and garden room with internal door to garage. The spacious living room/dining area leads out to the raised balcony with electric awning. To the first floor, a spacious landing leads to master bedroom with en suite bathroom and dressing area, guest bedroom with en suite bathroom and four further bedrooms and a family bathroom with seperate shower.
To the outside of the property, electric gates lead to a large paved driveway with mature borders, wildlife pond and access to the double garage. The garden to the rear is laid to lawn with mature borders, raised balcony and patio area with covered pergola with electric sockets.
ROOMS AND MEASUREMENTS:
Entrance Hall: - 4.19m x 4.04m (13'9" x 13'3")
Study: - 4.04m x 3.96m (13'3" x 13'0")
Living Room/Dining Area: - 7.98m x 6.86m (26'2" x 22'6")
Open Plan Kitchen/Breakfast Room and Sitting Area : - 5.74m x (18'10" x 26'11")
Utility: - 2.44m x 2.18m (8'0" x 7'2")
Garage: - 6.17m x 6.02m (20'3" x 19'9")
Master Bedroom: - 5.46m x 4.45m (17'11" x 14'7")
Dressing Area/Wardrobes: - 2.41m x 0.97m (7'11" x 3'2")
En-Suite Bathroom: - 3.10m x 2.39m (10'2" x 7'10")
Guest Bedroom 2: - 3.86m to wardrobes x 3.00m (12'8" to wardrobes x 9'10'')
Guest En-Suite: - 2.97m x 2.24m (9'9" x 7'4")
Bedroom 3: - 4.34m x 4.09m (14'3" x 13'5")
Bedroom 4: - 4.01m x 3.56m (13'2" x 11'8")
Bedroom 5: - 4.14m x 3.99m (13'7" x 13'1")
Bedroom 6/Playroom: - 5.94m x 5.46m (19'6" x 17'11")
Family Bathroom: - 3.07m x 2.84m (10'1" x 9'4")
TENURE: Freehold
DISCLAIMER- APPLIANCES SUCH AS RADIATORS, HEATERS, BOILERS, FIXTURES OR UTILITIES (GAS, WATER, ELECTRICITY) WHICH MAY HAVE BEEN MENTIONED IN THESE DETAILS HAVE NOT BEEN TESTED AND NO GUARANTEE CAN BE GIVEN THAT THEY ARE SUITABLE OR IN WORKING ORDER. WE CANNOT GUARANTEE THAT BUILDING REGULATIONS OR PLANNING PERMISSION HAS BEEN APPROVED AND WOULD RECOMMEND THAT PROSPECTIVE PURCHASERS SHOULD MAKE THEIR OWN INDEPENDENT ENQUIRIES ON THESE MATTERS. ALL MEASUREMENTS ARE APPROXIMATE.
Council TaxA payment made to your local authority in order to pay for local services like schools, libraries, and refuse collection. The amount you pay depends on the value of the property.Read more about council tax in our glossary page.
Ask agent
Beaconhill House, Hallow Road, Worcester
NEAREST STATIONS
Distances are straight line measurements from the centre of the postcode- Worcester Foregate Street Station1.5 miles
- Worcester Shrub Hill Station1.9 miles
- Worcestershire Parkway Station5.3 miles
About the agent
We are an independent property consultancy company based in Worcester. At the heart of it, we aspire to improve and help by creating a positive experience of those who are on the quest to buy property. We are passionate about enabling all those we work with, to realise their dreams by achieving realistic expectations.
We are experts in finding property that suit individual buyer needs and have vast amounts of experience in negotiating sales of property that meet aspirations of both the
Industry affiliations

Notes
Staying secure when looking for property
Ensure you're up to date with our latest advice on how to avoid fraud or scams when looking for property online.
Visit our security centre to find out moreDisclaimer - Property reference 270883. The information displayed about this property comprises a property advertisement. Rightmove.co.uk makes no warranty as to the accuracy or completeness of the advertisement or any linked or associated information, and Rightmove has no control over the content. This property advertisement does not constitute property particulars. The information is provided and maintained by Emdot Property Consultants Ltd, Worcester. Please contact the selling agent or developer directly to obtain any information which may be available under the terms of The Energy Performance of Buildings (Certificates and Inspections) (England and Wales) Regulations 2007 or the Home Report if in relation to a residential property in Scotland.
*This is the average speed from the provider with the fastest broadband package available at this postcode. The average speed displayed is based on the download speeds of at least 50% of customers at peak time (8pm to 10pm). Fibre/cable services at the postcode are subject to availability and may differ between properties within a postcode. Speeds can be affected by a range of technical and environmental factors. The speed at the property may be lower than that listed above. You can check the estimated speed and confirm availability to a property prior to purchasing on the broadband provider's website. Providers may increase charges. The information is provided and maintained by Decision Technologies Limited.
**This is indicative only and based on a 2-person household with multiple devices and simultaneous usage. Broadband performance is affected by multiple factors including number of occupants and devices, simultaneous usage, router range etc. For more information speak to your broadband provider.
Map data ©OpenStreetMap contributors.




