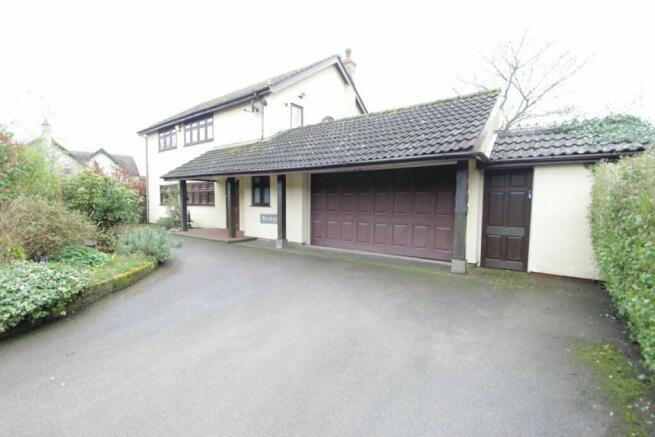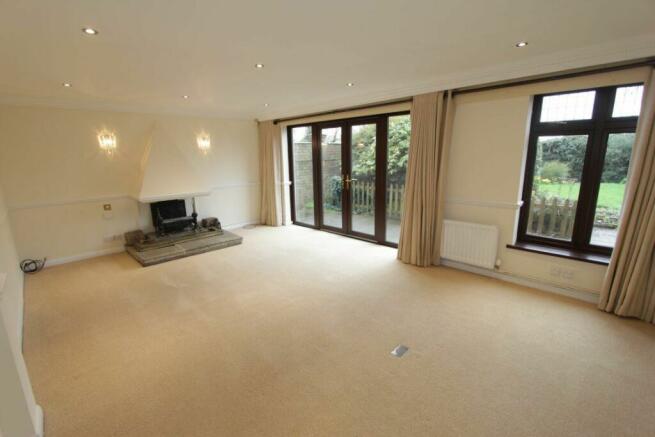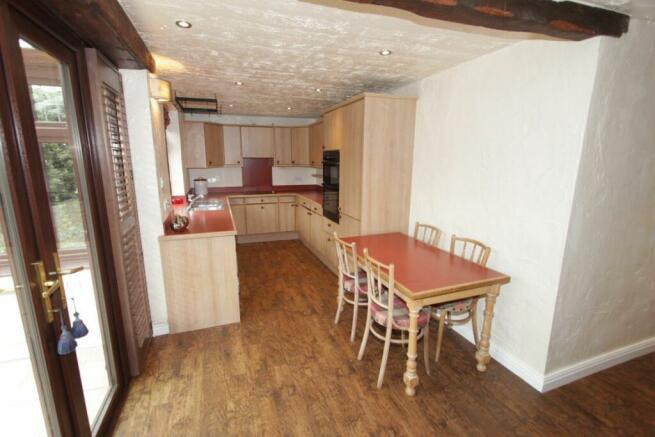Westleigh, Bednall, Staffordshire

Letting details
- Let available date:
- Now
- Deposit:
- £1,730A deposit provides security for a landlord against damage, or unpaid rent by a tenant.Read more about deposit in our glossary page.
- Min. Tenancy:
- Ask agent How long the landlord offers to let the property for.Read more about tenancy length in our glossary page.
- Let type:
- Long term
- Furnish type:
- Unfurnished
- Council Tax:
- Ask agent
- PROPERTY TYPE
Detached
- BEDROOMS
4
- BATHROOMS
3
- SIZE
Ask agent
Key features
- 4 Bedrooms
- 2 Receptions
- Breakfast Kitchen
- 3 Bathrooms
- Wet Room
- Conservatory
- En Suite
- Gas Central Heating
- Council Tax F
- Driveway
Description
A well-presented detached family home in a village location comprising of:
Entrance Hallway - 14ft x 6ft 6in (4.27m x 2.02m)Access from a covered porchway via a wooden door. Wood flooring and neutral decoration with staircase leading to upper floor.
Lounge - 20ft 7in x 13ft 7in (6.33m x 4.19m)Spacious lounge with neutral décor and carpet. UPVC window and UPVC patio door leading into garden. Fireplace is for decorative purposes only.
Dining Room - 14ft 8in x 9ft (4.53m 2.76m)Wood flooring fitted, neutral décor with UPVC double patio door leading in the conservatory area.
Kitchen - 21ft x 8ft 3in (6.43m x 2.53m)Wood flooring with neutral décor. Range of matching base and wall units with fitted work surfaces and upstand. Fitted sink unit with mixer tap. Ceramic hob, integral double oven & free-standing dishwasher. Table & 4 chairs also included. UPVC window overlooking rear garden, UPCV patio doors leading into the conservatory. There is decorative fireplace with electric fire fitted.
Conservatory - 19ft 9in x 7ft 8in (6.09m x 2.38m)Brick based, double glazed UPVC conservatory with ceramic tiled floor. Doors leading out to a paved patio area. Electric heater fitted.
Downstairs Wet Room - 6ft 7in x 2ft 1in (2.07m x 0.66m)Ceramic tiled floor giving level access to shower area. Shower boarded walls throughout, with ceramic toilet and wash hand basin within a vanity unit with storage cupboard. Mirrored bathroom cabinet fitted. Heated towel rail fitted. UPVC window fitted to front elevation.
Bedroom 1 - 17ft 7in x 12ft 9in (5.39m x 3.93m)Spacious bedroom with neutral décor and neutral carpets. 2 x UPVC windows to rear elevation. Fitted wardrobes.
En-Suite - 6ft 5in x 6ft 2in (2.00m x 1.91m) Ceramic tiled floor and neutral décor, Corner bath with thermostatic shower fitted. Ceramic WC and wash hand basin set into a vanity table. Heated towel rail and UPVC window fitted to side elevation and with shutters fitted.
Bedroom 2 - 12ft 8in x 8ft 4in (3.91m x 2.57m)Neutral décor and with UPVC window to rear elevation. Built in storage cupboard.
Shower Area - 4ft 2in x 2ft 1in (1.29m x 0.64m)Vinyl flooring fitted and neutral décor. Electric shower fitted within a tiled shower cubicle. Wash hand basin inset to a vanity unit with storage cupboard.
Bedroom 3 - 9ft 8in x 9ft 5in (2.99m x 2.89m) Neutrally decorated and with neutral carpet. UPVC window to front elevation. Wash hand basin fitted.
WC - 6ft 7in x 2ft 1in (2.07m x 0.66m) Neutral décor and carpets with WC and wash hand basin fitted.
Bedroom 4 - (GF) 11ft 4in x 7ft 1in (3.50m x 2.17m)Neutral decor with UPVC window fitted to front elevation.
Garage - 15ft 2in x 16ft 1in (4.63m x 4.91m)Up and over electric garage door, concrete painted floor. Range of shelves fitted, base and wall units fitted with worktop and tiled splash back, inset sink with mixer tap and plumbing for washing machine. Central heating boiler to wall.
Rear Garden - a well maintained garden with paved patio area adjacent to rear access doors. Lawned area and with flower borders containing mature trees and shrubs, Brick built seating area and two sheds ideal for storage.
Front Garden - tarmac driveway with brick edged flower border with mature shrubs and trees.
Located within easy reach of Stafford and Cannock.
Gas - Digital Meter Electric - Digital Meter Water - Metered
Broadband Provider - Openreach - Standard, Superfast Mobile Provider - EE, Three, O2, Vodafone
Key Information
- Holding deposit - equivalent to 1 weeks rent (will form part of 1st month`s rent in advance) - Rent is payable monthly - Deposit - equivalent to 5 weeks` rent - Utilities/council tax bills are not included in the rent- Offered as a sole or joint tenancy - if more than one tenant, all named tenants will be `jointly and severally liable` for terms and conditions of the tenancy agreement (including total rent)- Initial 6 month fixed term contract- Redress scheme - The Property Ombudsman, 43-55 Milford St, Salisbury, SP1 2BP- Castle Estates is part of the Propertymark Client Money Protection Scheme. Ref C0014899
Brochures
BrochureWestleigh, Bednall, Staffordshire
NEAREST STATIONS
Distances are straight line measurements from the centre of the postcode- Penkridge Station4.0 miles
- Stafford Station1.7 miles
- Hednesford Station6.6 miles
About the agent
Castle Estates (Staffordshire) Ltd commenced trading from shared offices in the first quarter of 2000. We moved to Marston Rd in 2002 and we moved again in 2007 to larger premises close to our original offices in Marston Road.
Our numbers have continued to swell year upon year and now we employ many more full time staff with more planned during the next financial year.
We are very proud of the growth we have achieved and we believe that this growth vindicates the manner and philos
Industry affiliations


Notes
Staying secure when looking for property
Ensure you're up to date with our latest advice on how to avoid fraud or scams when looking for property online.
Visit our security centre to find out moreDisclaimer - Property reference 32969679. The information displayed about this property comprises a property advertisement. Rightmove.co.uk makes no warranty as to the accuracy or completeness of the advertisement or any linked or associated information, and Rightmove has no control over the content. This property advertisement does not constitute property particulars. The information is provided and maintained by Castle Estates, Stafford. Please contact the selling agent or developer directly to obtain any information which may be available under the terms of The Energy Performance of Buildings (Certificates and Inspections) (England and Wales) Regulations 2007 or the Home Report if in relation to a residential property in Scotland.
*This is the average speed from the provider with the fastest broadband package available at this postcode. The average speed displayed is based on the download speeds of at least 50% of customers at peak time (8pm to 10pm). Fibre/cable services at the postcode are subject to availability and may differ between properties within a postcode. Speeds can be affected by a range of technical and environmental factors. The speed at the property may be lower than that listed above. You can check the estimated speed and confirm availability to a property prior to purchasing on the broadband provider's website. Providers may increase charges. The information is provided and maintained by Decision Technologies Limited.
**This is indicative only and based on a 2-person household with multiple devices and simultaneous usage. Broadband performance is affected by multiple factors including number of occupants and devices, simultaneous usage, router range etc. For more information speak to your broadband provider.
Map data ©OpenStreetMap contributors.



