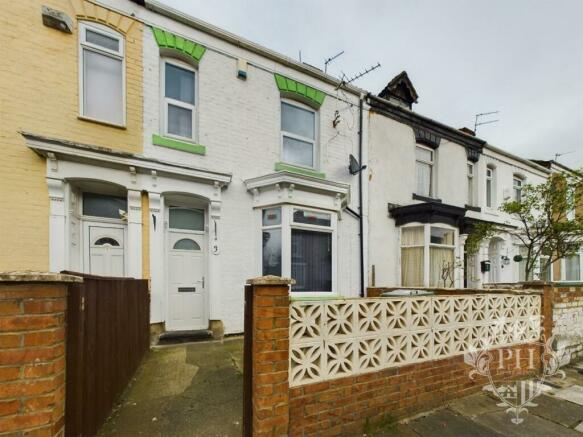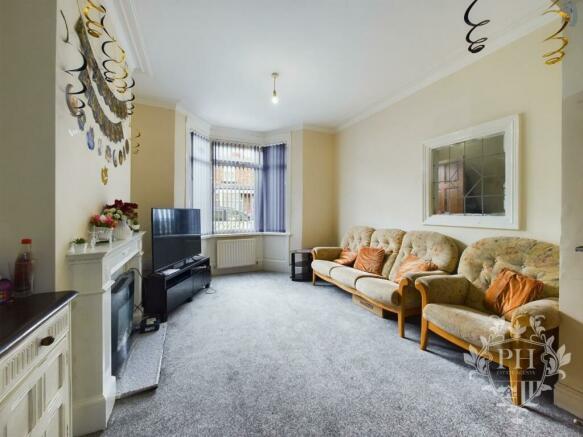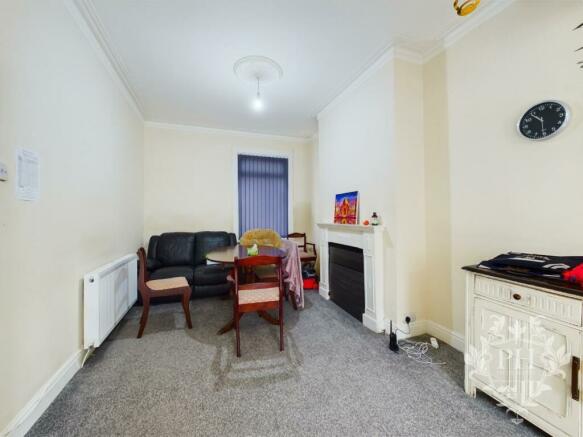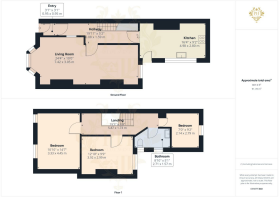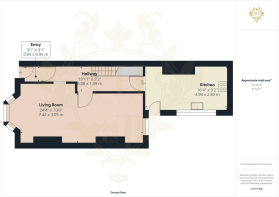
Grange Road, Thornaby, Stockton-On-Tees

- PROPERTY TYPE
Terraced
- BEDROOMS
3
- BATHROOMS
1
- SIZE
Ask agent
- TENUREDescribes how you own a property. There are different types of tenure - freehold, leasehold, and commonhold.Read more about tenure in our glossary page.
Freehold
Key features
- Idea First Time Buyer, Family Or Investment Purchase
Description
The current tenant is paying £500 per calendar month (over 8% yield) on a month by month rolling contract (which can be extended, with a rent increase or notice served for vacant possession if required).
Viewings and offer welcomed
Entrance - 0.94m x 0.94m (3'1 x 3'1) - Step through the double-glazed composite door into a welcoming and compact entry space that ushers you into the main hallway.
Hallway - 6.07m x 1.57m (19'11 x 5'2) - The entryway unfolds into a corridor with a grey carpet underfoot, leading to a staircase that ascends to the upper level, as well as providing entry to both the reception area and the kitchen. A central heating radiator stands ready to infuse the space with warmth.
Reception Room - 7.42m x 3.05m (24'4 x 10) - The reception room is an open-concept design, seamlessly blending the living and dining spaces into a harmonious area for relaxation and meals. The front of the room is graced by an elegant bay window, complete with a radiator beneath, while an additional double-glazed window at the rear, paired with another radiator, ensures the space is bathed in natural light. The room's neutral decor, coupled with lofty ceilings, creates an airy and expansive feel. It features a charming fireplace, crowned with an electric fire and a tasteful surround, adding a touch of sophistication.
Kitchen - 4.98m x 2.79m (16'4 x 9'2) - Nestled at the back of the house, the kitchen has an array of wooden wall and base units, integrated appliances including an oven, hob, and extractor fan, all set against a backdrop of sleek black tile splash backs. The boiler finds its home here, and a uPVC door invites one out to the rear yard, while a generous side double-glazed window floods the space with light.
Landing - 5.87m x 1.73m (19'3 x 5'8) - The landing, consistent in its grey carpeting, acts as a crossroads to the home's private quarters, including the bedrooms, the family bathroom, and a loft space above.
Bedroom One - 3.30m x 4.45m (10'10 x 14'7) - Bedroom one, positioned at the front, basks in an abundance of natural light streaming through two double-glazed windows. It's a tranquil retreat, neutrally decorated, with modern grey carpeting and a central heating radiator to keep the chill at bay.
Bedroom Two - 3.91m x 2.97m (12'10 x 9'9) - Bedroom two is a generously proportioned sanctuary with a window overlooking the rear and a substantial radiator for cosy warmth. The room's spaciousness makes it a versatile space for rest or activity.
Bedroom Three - 2.13m x 2.79m (7' x 9'2) - Bedroom three, though the most modest in size, is no less comfortable, featuring a rear-facing window with a radiator below. It offers ample space for a single bed and accompanying furnishings, making it a perfect, cosy retreat.
Family Bathroom - 2.69m x 1.55m (8'10 x 5'1) - The family bathroom is a sanctuary of simplicity, featuring a three-piece suite: a toilet, basin, and a bath with an overhead shower. A central heating radiator ensures comfort, while a side double-glazed frosted window maintains privacy. White cladding adorns the walls, marrying style with practicality for effortless maintenance.
External - Externally, the property has a secure yard, providing a slice of outdoor space for relaxation or play. On-street parking is conveniently available, adding to the practical features of this charming abode.
Brochures
Grange Road, Thornaby, Stockton-On-TeesBrochure- COUNCIL TAXA payment made to your local authority in order to pay for local services like schools, libraries, and refuse collection. The amount you pay depends on the value of the property.Read more about council Tax in our glossary page.
- Band: A
- PARKINGDetails of how and where vehicles can be parked, and any associated costs.Read more about parking in our glossary page.
- Ask agent
- GARDENA property has access to an outdoor space, which could be private or shared.
- Yes
- ACCESSIBILITYHow a property has been adapted to meet the needs of vulnerable or disabled individuals.Read more about accessibility in our glossary page.
- Ask agent
Energy performance certificate - ask agent
Grange Road, Thornaby, Stockton-On-Tees
Add your favourite places to see how long it takes you to get there.
__mins driving to your place

Welcome to PH Estate Agents
Here at PH Estate Agents, we understand the experience of moving, whether it be the joy of owning your first home or investment, or the emotions attached to selling a home for a loved one, we are here to guide you through the process and ensure your property journey is as smooth as possible. We offer guidance for what you will experience throughout the entire process.
What We DoWe believe in traditional estate agency values, based on trust and exceptional customer service. Our dedicated and experienced team provide a modern service, based on our core values, and we consistently strive to improve our service to ensure our customers have the best possible experience with us.
We understand that homes are not just bricks and mortar and make it our business to understand our customers and their situations, dealing with all aspects of the property journey with professionalism and care.
Our ValuesWe pride ourselves on always acting in accordance with our core values, being genuine and trustworthy. We offer flexible appointment times to meet the needs of our clients. Our experienced staff have over 35 years combined experience and can offer local knowledge as well as a friendly approach. From selling your home, to finding you a tenant, or simply advice on the next steps, we are always happy to help.
When it comes to choosing an agent... choose R.I.G.H.T.
Reliable | Integrity | Genuine | Helpful | Trustworthy
Adding a personal touch...
Unlike some estate agents, we don't just operate online.
Remaining true to our own values, we believe that giving our customers the opportunity to speak with us directly should come as standard.
Your mortgage
Notes
Staying secure when looking for property
Ensure you're up to date with our latest advice on how to avoid fraud or scams when looking for property online.
Visit our security centre to find out moreDisclaimer - Property reference 32969851. The information displayed about this property comprises a property advertisement. Rightmove.co.uk makes no warranty as to the accuracy or completeness of the advertisement or any linked or associated information, and Rightmove has no control over the content. This property advertisement does not constitute property particulars. The information is provided and maintained by PH Estate Agents, Middlesbrough. Please contact the selling agent or developer directly to obtain any information which may be available under the terms of The Energy Performance of Buildings (Certificates and Inspections) (England and Wales) Regulations 2007 or the Home Report if in relation to a residential property in Scotland.
*This is the average speed from the provider with the fastest broadband package available at this postcode. The average speed displayed is based on the download speeds of at least 50% of customers at peak time (8pm to 10pm). Fibre/cable services at the postcode are subject to availability and may differ between properties within a postcode. Speeds can be affected by a range of technical and environmental factors. The speed at the property may be lower than that listed above. You can check the estimated speed and confirm availability to a property prior to purchasing on the broadband provider's website. Providers may increase charges. The information is provided and maintained by Decision Technologies Limited. **This is indicative only and based on a 2-person household with multiple devices and simultaneous usage. Broadband performance is affected by multiple factors including number of occupants and devices, simultaneous usage, router range etc. For more information speak to your broadband provider.
Map data ©OpenStreetMap contributors.
