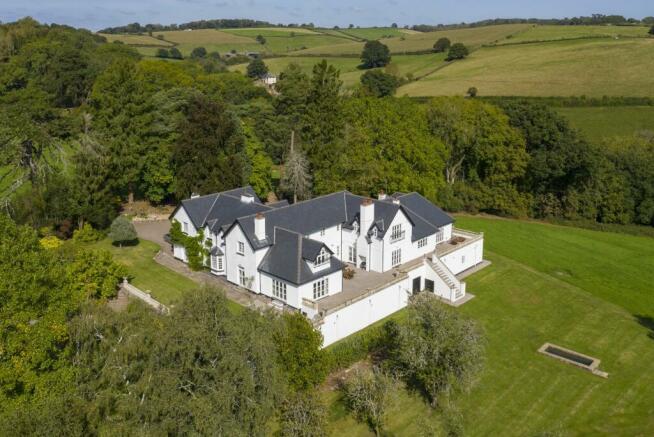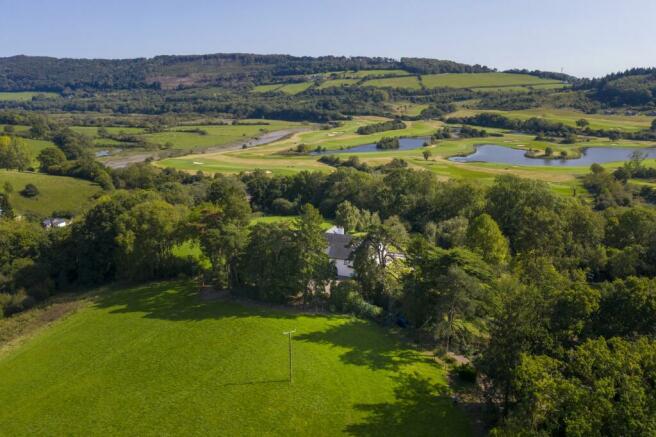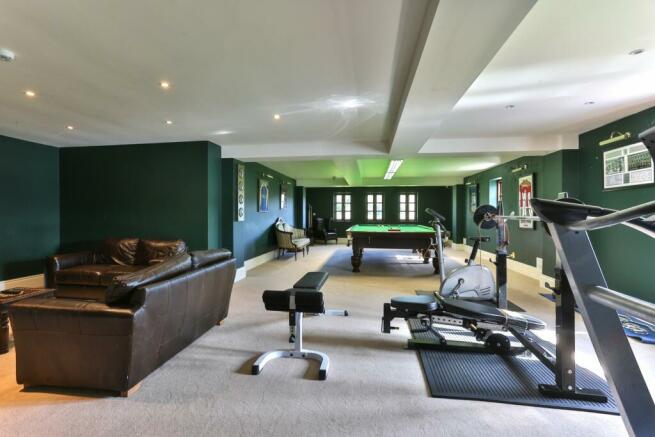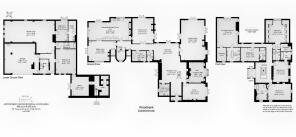Llanhennock, Newport

- PROPERTY TYPE
Detached
- BEDROOMS
7
- BATHROOMS
6
- SIZE
Ask agent
- TENUREDescribes how you own a property. There are different types of tenure - freehold, leasehold, and commonhold.Read more about tenure in our glossary page.
Freehold
Key features
- Luxurious country house
- Elegant Georgian-style reception rooms
- Stunning kitchen/family room
- 7 spacious bedrooms & 6 bathrooms
- Parkland-style grounds of approx 19 acres
- Extensive parking & garage
- Breathtaking views
Description
Recently used as one of the locations for a TV adaptation of Jilly Cooper's bestseller, Rivals, the wonderful period-style property has been imaginatively extended and thoroughly refurbished and updated, to offer a comfortable, contemporary lifestyle. It enjoys a glorious, private and tranquil setting, positioned in gardens and grounds of just over 19 acres, which stretch down to the banks of the River Usk.
Originally a 19th century cottage, Woodbank House may once have been used as a shooting lodge for a local estate. Today, the former four-bedroom home incorporates a range of previous outbuildings and offers generous accommodation totalling approximately 9,580 sq ft.
The vendors, who bought the property more than fifteen years ago, were attracted by the style of the house, its setting and location. "We have always loved period houses so that was part of the appeal and because it needed work doing to it, we had the opportunity to make it into the family home we wanted. But we fell in love with it because as soon as you enter the gates onto the long drive you feel totally safe and private."
"We also love Monmouthshire, as it is very rural yet close to big cities. Woodbank was perfect as it has Cardiff and Bristol close by and it is also near to charming villages and towns including Usk, Caerleon and Monmouth, if I want cafes and quaint shops. There is also Newport which is kind of in the middle if I want to go shopping for something in particular and still get back home within the hour."
"We both like to play golf and for that, the area is perfect. We even overlook the Celtic Manor Ryder Cup course. And the river is beautiful. It's been like living in a mini paradise."
The vendors have completed an amazing transformation, in sympathy with the original cottage but on a much grander scale. "We wanted a house that's cosy for a family but we love cooking and entertaining, so we created a kitchen and snug for day-to-day living and for entertaining there is lots of space, with a large dining room and drawing room."
During the refurbishment, the vendors were careful to retain the cottage's features, including high ceilings, decorative plasterwork and handsome fireplaces and they have extended the period look and feel into the newer parts of the house, creating a seamless transition. One of their inspired additions was the terrace which wraps around three sides of the house, giving entrancing views over the parkland-style grounds to the valley and river beyond.
With all modern day conveniences, including underfloor heating throughout and with the benefit of a surround sound system in parts of the house, this is a warm and welcoming family home that's built for entertaining on a grand scale. It has previously been used as a boutique wedding and events venue and has been let as Visit Wales five star self-catering accommodation, for up to 20 guests.
The property is just two miles from the village of Llanhennock, where there is a thriving local pub. It is uniquely positioned, within 20 miles of the city of Cardiff and almost the same distance from the charming market towns of Usk, Monmouth, Abergavenny and Chepstow. Newport, with direct trains to London Paddington, is 6.5 miles away. Bristol is 30 miles distant.
Step inside:- - A grand tone is immediately set by the elegant reception hall, which is in the oldest part of the property and has a high ceiling with original decorative cornicing. To one side of the room is a pair of Georgian style arched recesses. An impressive, bespoke, American oak staircase leads up to the first floor and French doors open to the rear terrace.
Off the hallway, at the front of the house, is an office, which features an original fireplace with a marble mantelpiece. French doors open from this room to the side terrace, known as the Rose Terrace.
Next door, with a bay window overlooking the same terrace, there is a reception room featuring an original fireplace and built-in bookshelves. This room is currently used as a library and fully operational commercial bar area, but could be turned into an eighth bedroom if desired.
Off the rear of the reception hallway is an elegant drawing room, flooded with light from four pairs of French doors which can be thrown open to the views. A focal point in this room is a decorative fireplace with an Ionic style mahogany surround.
Across the hallway, the dining room is an equally beautiful room, designed in period style, with high ceilings, decorative cornicing, a central ceiling rose and a fireplace with a feature surround matching one in the drawing room. This is a working, open fireplace, like those throughout the ground floor of the property. The room, which can easily accommodate 20 diners, has a pair of French doors to the terrace at the back of the house and another set of French doors opens to a barbeque area. "It is a great house for entertaining we can have drinks on the terrace, then dinner in the large dining room or, on long summer evenings, a barbeque on the terrace, followed by dessert and coffee while playing snooker in the games room on the lower ground floor."
The stunning, bespoke kitchen, created to be the heart of the family home, was also designed with large-scale entertaining in mind. It has wooden, floor-to- ceiling cabinets, hand crafted by a local joiner, two Belfast sinks, a four-oven oil-fired Aga and high spec integrated appliances, a Quooker hot water tap, Siemens electric oven and hob and two Liebherr fridge/freezers. There is ample space for a family dining table and for a free-standing central island. Downstairs, the flooring is either engineered oak or quality tiling from Mandarin Stone. In the kitchen, the vendors opted for practical tiling.
Double doors open from the kitchen to a cosy sitting room, used as the family snug. On the ground floor there is also a useful utility room just across from the kitchen, with an adjacent cloakroom. There is another downstairs cloakroom off the reception hall.
Stairs outside the kitchen lead down to the lower ground floor, which incorporates two bedrooms with a shared bathroom. A large games room provides ample space for use as a snooker room, gym, and cinema. On this floor there is also an integrated double garage with a service door providing access to the stairway. "It makes it easy to bring the shopping straight up to the kitchen." The lower ground floor accommodation also includes a store room and a cellar, fitted out as commercial yet stylish bar.
The spectacular staircase from the reception hall leads to a galleried first floor landing, with a large window looking out over the terrace and grounds. On this floor there are five spacious bedrooms, each with an ensuite bathroom. Each delightful bedroom has its own character. One has an attractive, part octagonal window giving views straight down the valley. Another, in the oldest part of the house, has a period cast iron fireplace. The particularly impressive principal bedroom benefits from a stunning ensuite with a roll top bath, generous corner shower and twin pedestal washbasins. There is a walk-in dressing room, with a handy linen chute which leads straight to the utility room. French doors from the bedroom open to a Juliet balcony, with a lovely long distance outlook over the River Usk and Celtic Manor Ryder Cup Golf course and estate.
Outside - From the roadway, a pair of electrically operated, decorative wrought iron gates open to a long, sweeping drive, lined with shrubs and mature trees. This leads past a level gravel parking area for up to 20 cars (on the site of the former tennis court) and on to the front of the house and to the integrated garage. There is further parking in front of the garage.
The house enjoys a central position in its parkland-style grounds, which extend to just over 19 acres, stretching down to the banks of the River Usk, where the vendors enjoy riverside walks. "We also love to walk into Caerleon for coffee or across the field to the Wheatsheaf Inn in Llanhennock."
Nearest the house, there are formal and terraced gardens and areas of lawn, whilst the grounds also include meadowland, a paddock with a variety of established fruit trees, a man-made pond and an area of mature woodland.
Wrapping around the two sides and the rear of the house is a grand terrace, with period-style balustrades, which the vendors designed as outdoor entertaining space and to "show off the views and the river." At the back, the "River Terrace" looks out over formal gardens to the Usk Valley. To one side, the "Rose Terrace" looks over a rose garden and a feature water fountain and also towards the "Handkerchief Garden", where there is a lovely specimen handkerchief tree. Clambering over this side and over to the front of the house there is also an established wisteria.
Viewings
Please make sure you have viewed all of the marketing material to avoid any unnecessary physical appointments. Pay particular attention to the floorplan, dimensions, video (if there is one) as well as the location marker.
In order to offer flexible appointment times, we have a team of dedicated Viewings Specialists who will show you around. Whilst they know as much as possible about each property, in-depth questions may be better directed towards the Sales Team in the office.
If you would rather a ‘virtual viewing’ where one of the team shows you the property via a live streaming service, please just let us know.
Selling?
We offer free Market Appraisals or Sales Advice Meetings without obligation. Find out how our award winning service can help you achieve the best possible result in the sale of your property.
Legal
You may download, store and use the material for your own personal use and research. You may not republish, retransmit, redistribute or otherwise make the material available to any party or make the same available on any website, online service or bulletin board of your own or of any other party or make the same available in hard copy or in any other media without the website owner's express prior written consent. The website owner's copyright must remain on all reproductions of material taken from this website.
Brochures
Property Brochure- COUNCIL TAXA payment made to your local authority in order to pay for local services like schools, libraries, and refuse collection. The amount you pay depends on the value of the property.Read more about council Tax in our glossary page.
- Ask agent
- PARKINGDetails of how and where vehicles can be parked, and any associated costs.Read more about parking in our glossary page.
- Yes
- GARDENA property has access to an outdoor space, which could be private or shared.
- Yes
- ACCESSIBILITYHow a property has been adapted to meet the needs of vulnerable or disabled individuals.Read more about accessibility in our glossary page.
- Ask agent
Energy performance certificate - ask agent
Llanhennock, Newport
Add your favourite places to see how long it takes you to get there.
__mins driving to your place
Explore area BETA
Newport
Get to know this area with AI-generated guides about local green spaces, transport links, restaurants and more.
Powered by Gemini, a Google AI model
Your mortgage
Notes
Staying secure when looking for property
Ensure you're up to date with our latest advice on how to avoid fraud or scams when looking for property online.
Visit our security centre to find out moreDisclaimer - Property reference ARCHERANDCO_5650. The information displayed about this property comprises a property advertisement. Rightmove.co.uk makes no warranty as to the accuracy or completeness of the advertisement or any linked or associated information, and Rightmove has no control over the content. This property advertisement does not constitute property particulars. The information is provided and maintained by Fine & Country, Cardiff. Please contact the selling agent or developer directly to obtain any information which may be available under the terms of The Energy Performance of Buildings (Certificates and Inspections) (England and Wales) Regulations 2007 or the Home Report if in relation to a residential property in Scotland.
*This is the average speed from the provider with the fastest broadband package available at this postcode. The average speed displayed is based on the download speeds of at least 50% of customers at peak time (8pm to 10pm). Fibre/cable services at the postcode are subject to availability and may differ between properties within a postcode. Speeds can be affected by a range of technical and environmental factors. The speed at the property may be lower than that listed above. You can check the estimated speed and confirm availability to a property prior to purchasing on the broadband provider's website. Providers may increase charges. The information is provided and maintained by Decision Technologies Limited. **This is indicative only and based on a 2-person household with multiple devices and simultaneous usage. Broadband performance is affected by multiple factors including number of occupants and devices, simultaneous usage, router range etc. For more information speak to your broadband provider.
Map data ©OpenStreetMap contributors.






