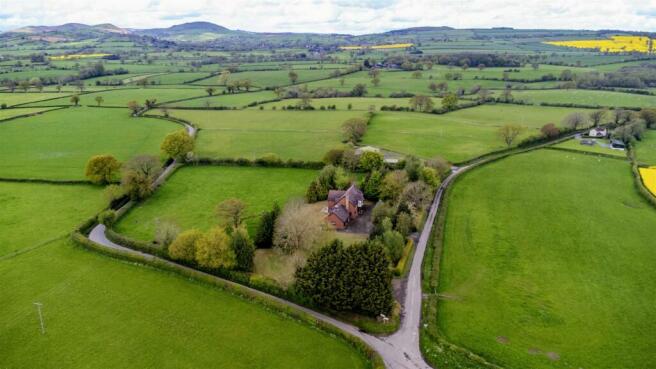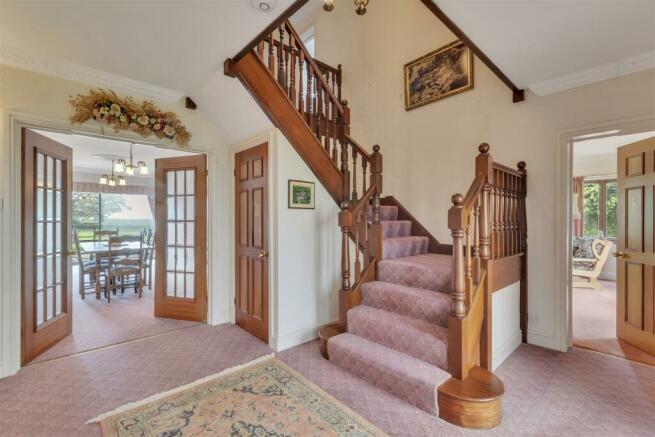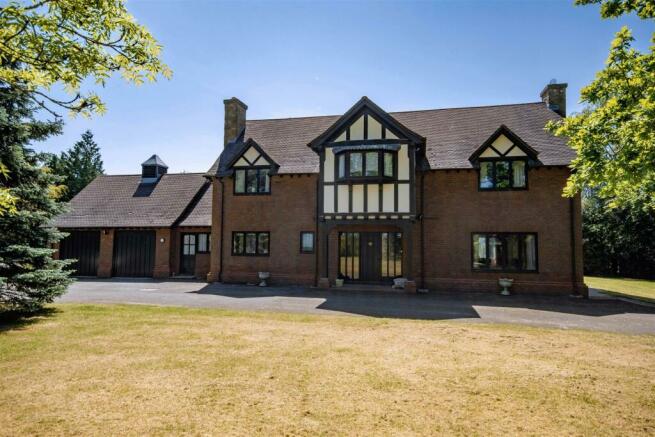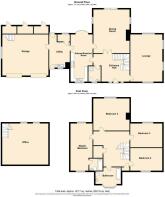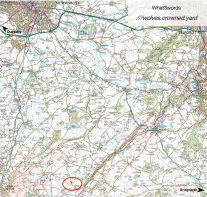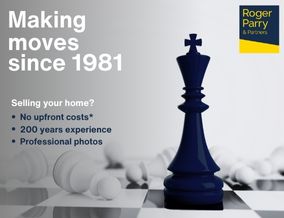
The Homestead, Much Wenlock, Shropshire

- PROPERTY TYPE
Farm House
- BEDROOMS
4
- BATHROOMS
3
- SIZE
3,528 sq ft
328 sq m
- TENUREDescribes how you own a property. There are different types of tenure - freehold, leasehold, and commonhold.Read more about tenure in our glossary page.
Freehold
Key features
- EXTENSIVE FOUR BEDROOM HOUSE
- LARGE RECEPTION ROOMS, DOUBLE GARAGE AND ADJOINING PADDOCK
- OCCUPIES AN ACCESSIBLE BUT PRIVATE RURAL LOCATION
- CLOSE TO THE MARKET TOWNS OF MUCH WENLOCK AND CHURCH STRETTON
- OPTION FOR AN ADDITIONAL 13.29 ACRES (5.38 HECTARES) INCLUDING STABLES AND BUILDINGS
Description
The Homestead is situated near Longville, within the beautiful mid-Shropshire countryside. It is conveniently located close to the market towns of both Much Wenlock and Church Stretton, and within half an hour of Telford, Shrewsbury and Bridgnorth. The property equally benefits from good transport links to Birmingham, Chester, Manchester and Liverpool.
. - The extensive 3,528 sqft. house is of brick construction with a tile roof. The dwelling has wooden framed double glazing windows throughout and benefits from a south westerly facing lawned rear garden with stunning views over the Shropshire countryside and an abundance of well maintained shrubs and trees.
Internally, the property provides spacious family accommodation including three large reception rooms, a fitted kitchen with Aga, four double bedrooms and a large entrance hall with a sweeping staircase.
There is a charming walled boundary with a double access tarmacked driveway to the front of the property. It benefits from a lawned garden which surrounds the house and a patio seating area to the rear with a paddock all set in 3.22 acres, a sizeable storage building and stables (redundant) providing great amenity.
Council Tax Band: TBC
EPC Rating: D
Ground Floor -
Entrance Hall - 5.21m x 4.05m - Carpeted floors and papered walls with a wooden/frosted glass front door opening up into a large area and sweeping wooden staircase. Storage cupboard.
Kitchen / Breakfast Room - 6.81m x 3.18m - With a tiled floor, part tiled, part papered walls, fitted kitchen units, sink and drainer, oil-fired Aga and built in electric oven, both with extractors and a breakfast dining area with fitted seating and views into the garden.
Dining Room - 6.32m x 5.21m - With a carpeted floor, papered walls, wooden double glazed windows, papered walls, open fireplace and large double gazed windows opening out onto the garden patio area.
Lounge - 6.81m x 4.61m - Spacious room with carpeted floors, papered walls, an open fireplace and a number of wooden framed double glazed windows providing an abundance of natural light.
Utility - 4.78m x 2.98m - With a sink and dyer, tiled floor, space for a washing machine, fridge, freezer and double glazed windows. Separate doors to the front and rear and access to garage. Convenient pantry attached with fitted shelves.
Shower Room - 2.23m x 1.78m - With a shower, W/C and hand washbasin. Tiled floor and papered walls.
Garage & Office - 6.64m x 5.93m - With painted block walls, concrete floors, a double and a single 'up and over' doors. Stairs provide access to a large open space, currently utilised as an office.
First Floor -
Landing - A large central landing with carpet floors, papered walls, storage cupboard and airing cupboard.
Master Bedroom & En-Suite - 1.93m x 1.75m - A large room with a carpeted floor, papered walls and wooden double glazed windows. There is an En-suite with fully tiled walls, a walk in bath with shower attachment, W/C and hand washbasin.
Double Bedroom 2 - 5.21m x 4.83m - Large room with a carpeted floor, papered walls and wooden double glazed windows.
Double Bedroom 3 - 4.61m x 3.44m - Large room with a carpeted floor, papered walls and wooden double glazed windows.
Double Bedroom 4 - 4.61m x 3.27m - Large room with a carpeted floor, papered walls and wooden double glazed windows.
Bathroom - 3.66m x 1.92m - With part tiled walls, a bath, W/C and hand washbasin.
Directions - From Shrewsbury, take the A49 to Church Stretton. At the traffic lights, turn left for 6 miles to Longville. In Longville, turn left, continue over the crossroads and the property will be immediately on the left, as indicated by the Agent's 'For Sale' Board.
What3words ///wolves.crowned.yard
Option For Land - Lot 3 has a separate roadside access. The buildings surround a circular yard and include a modern stable building (17.0m x 11.5m) of brick construction with a corrugated sheet roof. The floor is concreted with and there are skylights to the roof. There are seven separate stalls, each of 4m x 4m, steel framed with wooden boarding. Each stall has a sliding door and a small window. There is a designated area for storage of equipment, feed etc. and access to water/electricity.
There is also a steel portal framed building (11.1m x 7.1m) with a corrugated sheet roof and cladding with a single open side. This is currently used for storage. There is a small metal shed adjoining.
The high quality land amounts to approximately 13.29 acres (5.38 hectares) and is well suited to grazing, mowing and arable rotations. There are well kept fences alongside mature trees and hedgerows.
The buildings and land have previously had an equestrian focus and lend themselves to this use with great potential to develop further such as the installation of a menage (subject to gaining the necessary planning consent).
Brochures
Brochure Homestead 2024.pdfBrochure- COUNCIL TAXA payment made to your local authority in order to pay for local services like schools, libraries, and refuse collection. The amount you pay depends on the value of the property.Read more about council Tax in our glossary page.
- Ask agent
- PARKINGDetails of how and where vehicles can be parked, and any associated costs.Read more about parking in our glossary page.
- Yes
- GARDENA property has access to an outdoor space, which could be private or shared.
- Yes
- ACCESSIBILITYHow a property has been adapted to meet the needs of vulnerable or disabled individuals.Read more about accessibility in our glossary page.
- Ask agent
Energy performance certificate - ask agent
The Homestead, Much Wenlock, Shropshire
NEAREST STATIONS
Distances are straight line measurements from the centre of the postcode- Church Stretton Station4.8 miles
About the agent
As estate agents and chartered surveyors our specialism is property. We have a strong presence in the residential, agricultural and commercial sectors. We have a highly successful planning and development team offering a complete service backed by wide experience.
Established in 1981, the residential team have over 200 years of collective experience, providing a wealth of knowledge relating to the area, local amenities and facilities, along with details on any potential developments. We
Notes
Staying secure when looking for property
Ensure you're up to date with our latest advice on how to avoid fraud or scams when looking for property online.
Visit our security centre to find out moreDisclaimer - Property reference 32970033. The information displayed about this property comprises a property advertisement. Rightmove.co.uk makes no warranty as to the accuracy or completeness of the advertisement or any linked or associated information, and Rightmove has no control over the content. This property advertisement does not constitute property particulars. The information is provided and maintained by Roger Parry & Partners, Oswestry. Please contact the selling agent or developer directly to obtain any information which may be available under the terms of The Energy Performance of Buildings (Certificates and Inspections) (England and Wales) Regulations 2007 or the Home Report if in relation to a residential property in Scotland.
*This is the average speed from the provider with the fastest broadband package available at this postcode. The average speed displayed is based on the download speeds of at least 50% of customers at peak time (8pm to 10pm). Fibre/cable services at the postcode are subject to availability and may differ between properties within a postcode. Speeds can be affected by a range of technical and environmental factors. The speed at the property may be lower than that listed above. You can check the estimated speed and confirm availability to a property prior to purchasing on the broadband provider's website. Providers may increase charges. The information is provided and maintained by Decision Technologies Limited. **This is indicative only and based on a 2-person household with multiple devices and simultaneous usage. Broadband performance is affected by multiple factors including number of occupants and devices, simultaneous usage, router range etc. For more information speak to your broadband provider.
Map data ©OpenStreetMap contributors.
