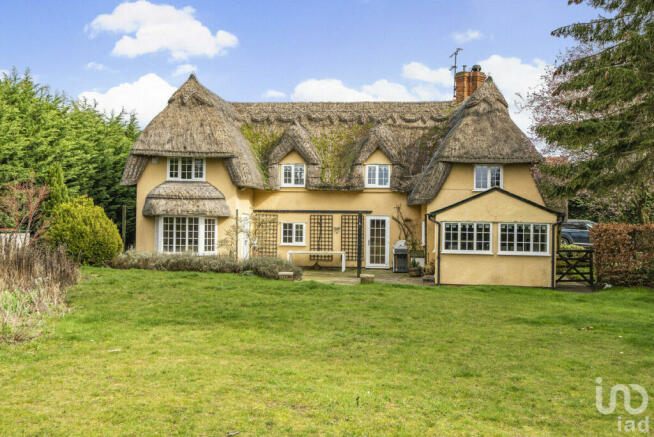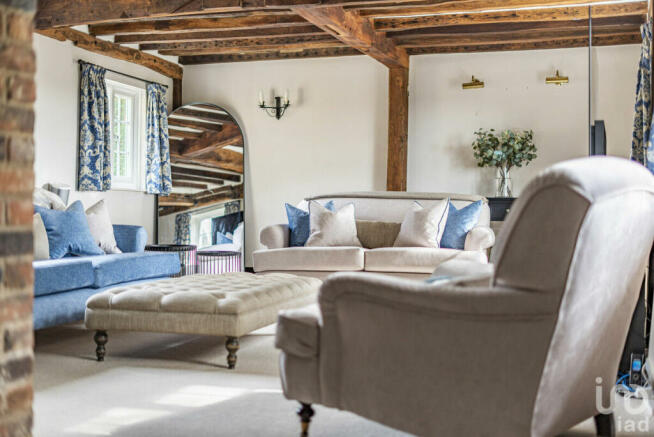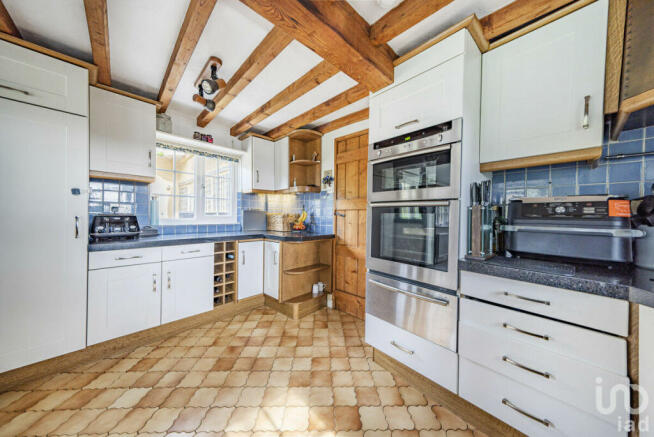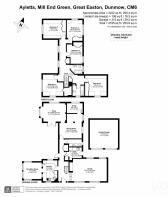
Mill End Green, Dunmow, CM6

- PROPERTY TYPE
Detached
- BEDROOMS
5
- BATHROOMS
3
- SIZE
2,735 sq ft
254 sq m
- TENUREDescribes how you own a property. There are different types of tenure - freehold, leasehold, and commonhold.Read more about tenure in our glossary page.
Ask agent
Key features
- Beautiful Home With Charm & Character
- Gated In And Out Drive
- Not Listed
- Beautiful Inglenook Fireplace
- Five Double Bedrooms
- Three Reception Rooms
- Three Bathrooms
- Field Views To Front And Rear
- Stunning Location With Countryside Views
Description
The house originates from the early 17th century, featuring a timber frame, rendered walls, and a charming, thatched roof. Previous owners extended the property with various additions. It boasts modern amenities including an oil-fired boiler, along with double-glazed windows and doors throughout.
To the exterior, an expansive horseshoe in/out driveway offers ample parking with a double garage equipped with solar panels. The west-facing garden, enveloped in privacy, boasts a mature landscape featuring shrub borders, trees, and hedging. There is a large patio terrace to the rear of the main house and a further terrace around a charming, thatched summer house.
Ayletts sits elevated in open countryside, nestled in Mill End Green hamlet, with Great Easton nearby. Surrounded by scenic rolling hills, it's just a short drive to historic Great Dunmow and about ten miles from lively Bishops Stortford.
Great Easton itself is a charming Essex village. Nearby Great Dunmow offers a wide selection of shops and schools. Bishops Stortford, approximately 10 miles away, provides access to junction 8 of the M11 motorway. Stansted Airport is also about 10 miles away. Mainline stations in Bishops Stortford, Stansted, Stansted Airport, and Elsenham offer convenient services to London's Liverpool Street and Cambridge.
Frontage
The property features a gated entrance and exit, facilitating convenient access. An in-and-out driveway, partly graveled and partly lawn, enhances the landscape. A mature tree serves as a focal point, adding character to the surroundings.
Entrance Hall
Welcomed by the original oak door, the entrance sets a charming tone with its oak staircase, tiled flooring, and steps leading into the inviting living room. The kitchen, breakfast room, utility room, and cloakroom are all conveniently accessible from the entrance hall.
Living Room
23'9" x 14'0" (7.24m x 4.27m)
A spacious living room offering dual aspect windows illuminating the room both with front and rear views. The exposed oak beams add period charm, while a stunning inglenook fireplace, adorned with beautiful brickwork, steals the spotlight. Complete with a coal and log burner, it exudes warmth and character.
Kitchen
12'11" x 8'11" (3.96m x 2.74m)
The kitchen presents a seamless integration of matching wall and base unit cabinetry, harmonized by granite worktops and tiled splash-backs. Integrated Neff appliances, such as the one-and-a-half oven, plate warmer, and induction hob, marry style with functionality. Adding to the convenience, an integrated fridge freezer and ample space for a dishwasher are provided. Exposed oak beams overhead and tiled flooring underfoot contribute to the kitchen's character and practicality, while dual aspect windows flood the space with natural light.
Breakfast Room
11'3" x 10'4" (3.45m x 3.15m)
A beautiful room featuring surround windows, fills the space with abundant natural light, while patio doors seamlessly connect to the rear garden, blending indoor and outdoor living. Exposed oak beams infuse the room with character, adding to its charm.
Utility Room
8'2" x 6'7" (2.51m x 2.01m)
Featuring base unit cabinetry, this area houses a washing machine and dryer, as well as an integrated freezer. A door leads to the gravel area adjacent to the garage, providing convenient access for various tasks and storage needs.
WC
A spacious cloakroom awaits, equipped with a WC and a wash hand basin featuring a vanity unit underneath, offering both functionality and style.
Dining Room
15'8" x 13'10" (4.78m x 4.24m)
A beautiful and spacious room, perfect for entertaining family and friends or simply enjoying a cozy evening meal. Dual aspect windows fill the space with natural light, enhancing its inviting atmosphere. Exposed beams add character, while carpeted floors provide comfort underfoot. Access is provided to both the snug and the study, offering versatility.
Snug
16'0" x 11'1" (4.88m x 3.40m)
A generously spacious room boasting bay windows with storage and seating under, overlooking the rear garden, complemented by patio doors that invite the outdoors in. Carpeted flooring adds warmth and comfort, while exposed beams overhead infuse the space with character and charm.
Study
9'8" x 6'0" (2.97m x 1.85m)
A fantastic office space complete with integrated cabinetry comprising shelving and drawers, providing ample storage and organizational solutions. A window on the side aspect allows natural light to flood the room, creating a bright and airy ambiance. The floor is finished in carpet for added comfort, while exposed oak beams overhead add a touch of period elegance.
Landing
The landing provides access to all five bedrooms and two bathrooms, with additional steps leading down to the master bedroom.
Master Bedroom
13'5" x 12'2" (4.11m x 3.73m)
A spacious room featuring integrated wardrobes and a window overlooking the front aspect.
Second Bedroom
14'2" x 11'1" (4.32m x 3.40m)
A spacious room featuring integrated wardrobes and a window overlooking the rear garden.
Third Bedroom
13'3" x 12'7" (4.06m x 3.84m)
A spacious room with a walk-in wardrobe facility and dual aspect windows, offering ample natural light.
Fourth Bedroom
14'6" x 9'10" (4.42m x 3.02m)
A spacious room boasting integrated wardrobes and dual aspect windows, ensuring plenty of natural light.
Fifth Bedroom
12'6" x 9'10" (3.81m x 3.00m)
A spacious room boasting integrated wardrobes and a side aspect window.
Master Bathroom
Generous three piece bathroom.
Secondary Bathroom
Generous three piece bathroom.
Garage
17'8" x 17'7" (5.41m x 5.36m)
A detached double garage equipped with power and featuring double up-and-over doors, providing convenient access. Additionally, it benefits from solar panels installed on the pitched roof, offering sustainable energy solutions.
Garden
A beautiful garden adorned with mature trees, a patio area, and predominantly laid to lawn offers a tranquil outdoor space. Completely private surrounded by fields.
Council TaxA payment made to your local authority in order to pay for local services like schools, libraries, and refuse collection. The amount you pay depends on the value of the property.Read more about council tax in our glossary page.
Ask agent
Mill End Green, Dunmow, CM6
NEAREST STATIONS
Distances are straight line measurements from the centre of the postcode- Stansted Airport Station3.9 miles
About the agent
At iad we equip our agents with exclusive digital tools, ensuring they are at the forefront of the industry. Professional training is a cornerstone, empowering our agents to navigate the complexities of the market with finesse. With a vast contact network, our agents bring unparalleled connectivity to your property journey.
Experience the perks of personalised service at every stage, from a meticulous property price estimation to a seamless final sale. Our digital business model
Notes
Staying secure when looking for property
Ensure you're up to date with our latest advice on how to avoid fraud or scams when looking for property online.
Visit our security centre to find out moreDisclaimer - Property reference RX362830. The information displayed about this property comprises a property advertisement. Rightmove.co.uk makes no warranty as to the accuracy or completeness of the advertisement or any linked or associated information, and Rightmove has no control over the content. This property advertisement does not constitute property particulars. The information is provided and maintained by iad, Nationwide. Please contact the selling agent or developer directly to obtain any information which may be available under the terms of The Energy Performance of Buildings (Certificates and Inspections) (England and Wales) Regulations 2007 or the Home Report if in relation to a residential property in Scotland.
*This is the average speed from the provider with the fastest broadband package available at this postcode. The average speed displayed is based on the download speeds of at least 50% of customers at peak time (8pm to 10pm). Fibre/cable services at the postcode are subject to availability and may differ between properties within a postcode. Speeds can be affected by a range of technical and environmental factors. The speed at the property may be lower than that listed above. You can check the estimated speed and confirm availability to a property prior to purchasing on the broadband provider's website. Providers may increase charges. The information is provided and maintained by Decision Technologies Limited.
**This is indicative only and based on a 2-person household with multiple devices and simultaneous usage. Broadband performance is affected by multiple factors including number of occupants and devices, simultaneous usage, router range etc. For more information speak to your broadband provider.
Map data ©OpenStreetMap contributors.





