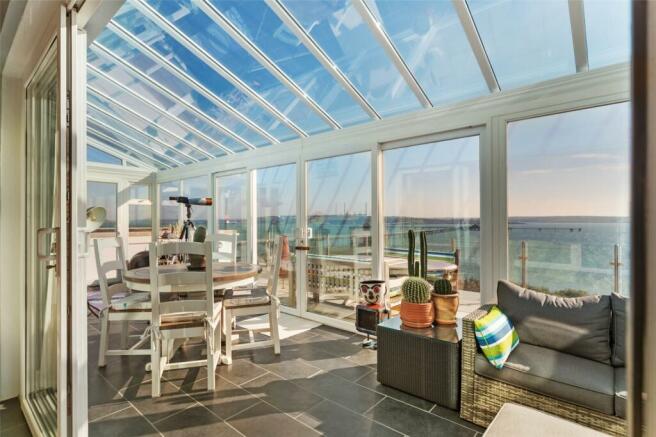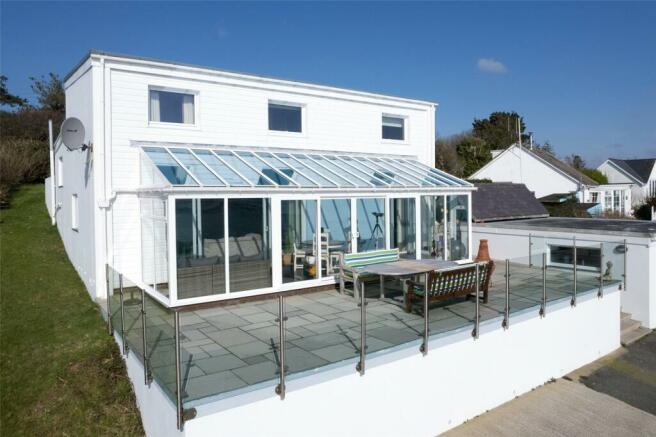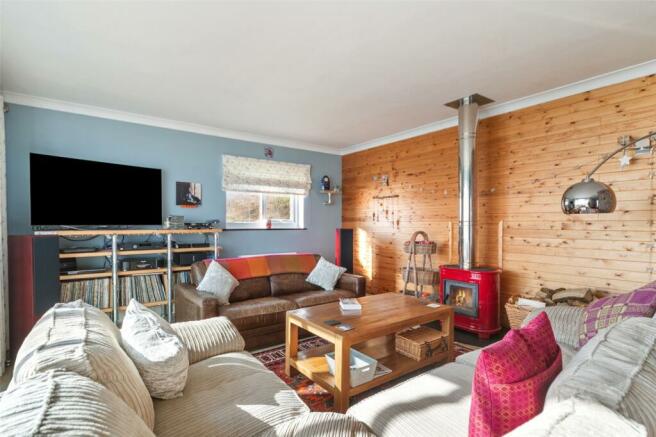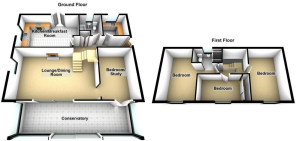South Hook Road, Gelliswick, Milford Haven, Pembrokeshire, SA73

- PROPERTY TYPE
Detached
- BEDROOMS
4
- BATHROOMS
2
- SIZE
Ask agent
- TENUREDescribes how you own a property. There are different types of tenure - freehold, leasehold, and commonhold.Read more about tenure in our glossary page.
Freehold
Key features
- Outstanding Detached Home With Panoramic Sea Views Large Driveway & Garage
- Beautiful Grounds With Countryside To The Rear
- Located In Quiet No Through Road
- Spacious Rooms Throughout
- Beautifully Presented With No Works Required
- Located On The Famous Pembrokeshire Coast Path Local Yacht Club And Beach Located Close By
- 4 Bedrooms / 2 Bathrooms
- Established Garden With Poly Tunnel With Variety Of Fruit & Vegetables
Description
Fbm are the proud marketing agents of 22 South Hook Road, Milford Haven. This property truly is a one of a kind and is neatly nestled in a picturesque setting on the outskirts of Milford Haven. This delightful detached 3/4 bedroom house offers a perfect blend of modern luxury and scenic tranquillity and we are very highly recommending viewings.
South Hook Road is located just of Gelliswick Bay. This local beach provides direct access onto the waterway with its very own slip so for those who love to sail during the summer months this would be an ideal location for you. The Yacht club is located directly opposite the beach and here you will find a fantastic opportunity to relax and unwind with a drink in hand after a day out on the ocean. Although located on the outskirts South Hook Road is within very easy reaching distance of the local town and all of its amenities. The local primary school is within easy reaching distance and the secondary school is also accessible via the local bus route. In the main town you can find the larger shopping stores, chemists, doctors surgery and our hidden gem which is known as Milford Haven Marina. Here you will find a varied range of boutique shops, cafes, restaurants and bars which all overlook the beautiful harbour and boast panoramic sea views. The ideal location to spend those long summer evenings enjoying the view on the restaurant balconys but also a great place to cosy up with a fantastic choice of food and a glass of red wine come winter.
The property boasts a bright and inviting interior, with spacious rooms and stylish finishes throughout, creating a comfortable and homely atmosphere. The Front door opens into a welcoming Porch area with a lovely feature stained glass window a boot and shoe room to the side which is a great space for storage of shoes and coats. There is a further door leading into the Hallway which boasts a lovely feature stone wall alongside the staircase and access doors leading directly off to the Utility Area with space and plumbing for appliances and also the Family Bathroom. To the far end of the Hallway you will find the spacious Kitchen / Diner which offers a great range of base units with space for freestanding appliances. There is plenty of space for a dining table and chairs with French doors leading out onto the Patio area which is perfect for al fresco dining come summer time. There is also a fitted Range cooker with an overhead cooker hood which will remain with the sale of the property. The Lounge area face to the front of the house and has a beautiful red Italian ceramic log burner which heats this large space. There are sliding doors leading into the Sun Room which is the most wonderful location to sit out and enjoy the views all year round. This area is another great space for entertaining, relaxing or even working from home and has a door which leads out onto the elevated patio area. To the far end of the Lounge you will find a further reception area which also leads onto the Sun Room. This versatile area could be utilised for a home study / library or possibly even a 4th Bedroom if further sleeping space was required. The first floor landing has further feature stained glass windows and provides access into all 3 Bedrooms which all enjoy front facing aspects overlooking the view. They boast built in storage cupboards and the Master Suite also features it’s own En Suite Shower Room and its very own log burner. The property benefits from double glazed windows and doors throughout and the heating is electric. The roof was renewed in 2022 and is slightly on an angle facing to the south so would be an ideal location to install solar panels which would reduce the living cost.
Externally to the front the property has a large driveway which opens up onto parking spaces and also access into the Garage. Alongside the driveway are steps which are next to the front grassed Gardens. To the rear of the Garage is a unique woodstore with slated roof keeping the logs dry and accessible throughout the winter months. The lovely raised glass Balcony runs along the front of the property and there are 2 side access’ to the rear of the property. Here you will find a further patio area and also a further large lawned Garden. There is also an historic mill which remains in the grounds and just behind is the Polytunnel which is brimming with fresh fruit and veg throughout the summer months.
Enjoy the stunning water views from the well-lit living spaces, or relax in the beautifully landscaped garden and patio area. With off-street parking, a garage, and a private driveway, convenience is key in this secluded haven. This property is ideal for those seeking a peaceful retreat with easy access to coastal amenities. Don't miss the opportunity to make this charming and comfortable home your own. Book a viewing today to experience the beauty and serenity of this coastal gem and call us on .
Directions Follow the road directly ahead and follow the road over the bridge by Tesco. Follow the road directly ahead passing Hubbeston Green on the left hand side and take the second left hand turning onto Gelliswick Road. Follow the road directly ahead all the way down to Gelliswick Bay and drive along the front. Follow the road ahead and in front of you is South Hook Road. Drive directly in ahead and this property is situated on the right hand side of the road overlooking the view and indicated by our for sale sign.
SERVICES MAINS
LOCAL AUTHORITY Pembrokeshire County Council, County Hall, Haverfordwest, Pembrokeshire. Tel:
VIEWINGS Strictly by appointment with FBM, 91 Charles Street, Milford Haven, Pembrokeshire SA73 2HL Tel: e-mail:
Entrance Porch / Cloakroom
Kitchen Diner
5.77m x 3.66m
Family Bathroom
2.16m x 2.13m
Utility Room
2.41m x 2.4m
Lounge / Dining Area
7.34m x 4.5m
Sun Room
9.98m x 2.44m
Study / Reception Room
3.02m x 4.6m
First Floor Landing
Master Bedroom
3.02m x 4.55m
En Suite
Bedroom 2
2.13m x 3.9m
Bedroom 3
3.02m x 3.9m
External Grounds
Garage
6.1m x 4.8m
Polly Tunnel
Brochures
Particulars- COUNCIL TAXA payment made to your local authority in order to pay for local services like schools, libraries, and refuse collection. The amount you pay depends on the value of the property.Read more about council Tax in our glossary page.
- Band: E
- PARKINGDetails of how and where vehicles can be parked, and any associated costs.Read more about parking in our glossary page.
- Yes
- GARDENA property has access to an outdoor space, which could be private or shared.
- Yes
- ACCESSIBILITYHow a property has been adapted to meet the needs of vulnerable or disabled individuals.Read more about accessibility in our glossary page.
- Ask agent
South Hook Road, Gelliswick, Milford Haven, Pembrokeshire, SA73
Add your favourite places to see how long it takes you to get there.
__mins driving to your place
Your mortgage
Notes
Staying secure when looking for property
Ensure you're up to date with our latest advice on how to avoid fraud or scams when looking for property online.
Visit our security centre to find out moreDisclaimer - Property reference MIL240081. The information displayed about this property comprises a property advertisement. Rightmove.co.uk makes no warranty as to the accuracy or completeness of the advertisement or any linked or associated information, and Rightmove has no control over the content. This property advertisement does not constitute property particulars. The information is provided and maintained by FBM, Milford Haven. Please contact the selling agent or developer directly to obtain any information which may be available under the terms of The Energy Performance of Buildings (Certificates and Inspections) (England and Wales) Regulations 2007 or the Home Report if in relation to a residential property in Scotland.
*This is the average speed from the provider with the fastest broadband package available at this postcode. The average speed displayed is based on the download speeds of at least 50% of customers at peak time (8pm to 10pm). Fibre/cable services at the postcode are subject to availability and may differ between properties within a postcode. Speeds can be affected by a range of technical and environmental factors. The speed at the property may be lower than that listed above. You can check the estimated speed and confirm availability to a property prior to purchasing on the broadband provider's website. Providers may increase charges. The information is provided and maintained by Decision Technologies Limited. **This is indicative only and based on a 2-person household with multiple devices and simultaneous usage. Broadband performance is affected by multiple factors including number of occupants and devices, simultaneous usage, router range etc. For more information speak to your broadband provider.
Map data ©OpenStreetMap contributors.







