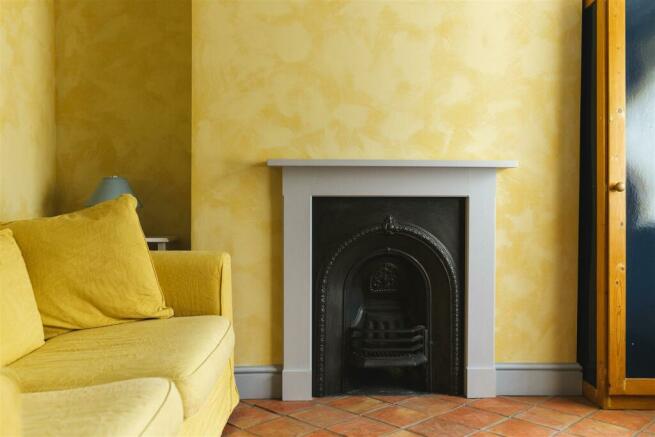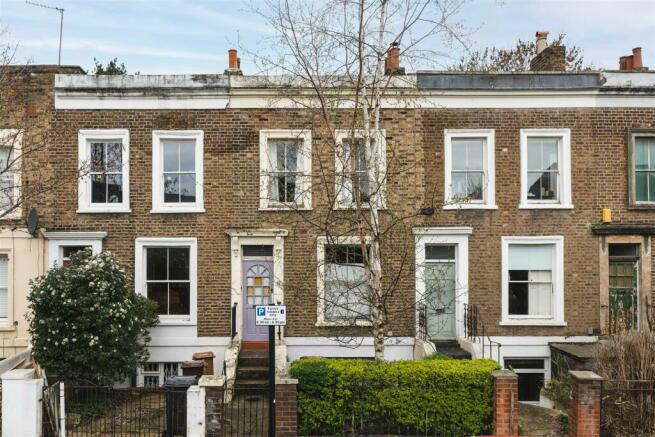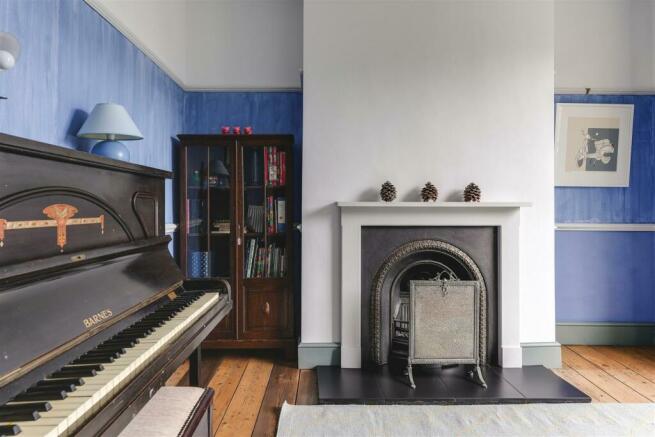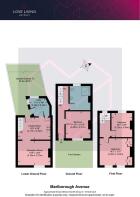
Marlborough Avenue, London Fields

- PROPERTY TYPE
House
- BEDROOMS
3
- BATHROOMS
1
- SIZE
1,016 sq ft
94 sq m
- TENUREDescribes how you own a property. There are different types of tenure - freehold, leasehold, and commonhold.Read more about tenure in our glossary page.
Freehold
Key features
- Victorian house
- Large garden
- Scope to extend (subject to the usual planning consents)
- Moments from Broadway Market and London Fields
- Original Sash windows
- Three storey
- Underfloor heating
- Original Pine flooring
Description
Marlborough Avenue is nestled perfectly between Broadway Market, London Fields and Haggerstson. This three-bedroom, three storey home was built in the early Victorian period (around 1840) and has lots of original features plus a large garden giving the opportunity to enlarge the overall footprint (subject to the usual planning consents). Presented to the market chain free and within easy reach of the famous green spaces of London Fields and the Lido, the vibrant Broadway market with all its restaurants, cafes and bars is close at hand. Excellent transport links with both London Fields and Haggerston overground stations a short walk away providing easy access to the city and beyond.
The Indoors -
The raised ground floor is entered via an original front door leading into the hallway. Here we have original Pine flooring underfoot, original pine wood panelling on interior walls. On this floor we have one of the double bedrooms which has more of the original Pine flooring underfoot, a reproduction Tiffany hanging ceiling lamp, three-quarter height window shutters in-front of an East facing original Sash window, a working fireplace with steel-lined flue, vintage reproduction Victorian cast iron grate and surround, painted pine mantelpiece and slate base, new picture and chair rail, original painted pine door with reproduction Victorian door hardware. Next to the bedroom is the large Bathroom which has another original single-glazed sash window, Vailliant combi boiler installed in 2012, original painted pine door, hand basin, shower cubicle and W.C.
The upstairs hall has original pine staircase leading to the upstairs landing with wood panelling on the interior walls, there is an original single-glazed sash window allowing the light to flow in and a loft hatch. The main bedroom has identical built-in wardrobes with internal shelves and clothes rail, either side of chimney breast, ceramic reading lamps installed either side of bed, original pine floorboards, new picture rail, original painted pine door with reproduction Victorian door hardware, original single-glazed sash windows. The third bedroom has more of original pine floorboards, new picture rails, original painted pine door with reproduction Victorian door hardware, original single-glazed sash window facing the garden and a loft hatch.
ON the lower ground floor we have the Kitchen, well stocked with cupboards and worktops, a Miele free-standing refrigerator, Bosch built-in hob and oven, bespoke kitchen units and table with oak surfaces, painted beech fronts and casing, and porcelain knobs, painted pine shelf, rustic terracotta floor tiles, electric underfloor heating, pine staircase with space for additional storage underneath, Dutch door to rear garden with British standard locks and door
hardware in brass. The living room has original Victorian pine panelled ceiling, an antique Victorian cast iron grate and surround, with painted pine mantelpiece; rustic terracotta floor tiles, electric underfloor heating and three pane single-glazed front window with keyed locks for all panes and collapsing grille, middle pane can be removed to allow large furniture or building materials to be passed through.
The useful utility room has single-glazed windows on two sides, with keyed locks for all moveable panes, a skylight installed in 2012, a handy second door to rear garden, rustic terracotta floor tiles, free-standing Bosch washer and separate vented dryer inside wooden cabinet which gives the appearance of being built in but allows access to appliances if necessary, cabinet designed and painted to match kitchen units.
There are two lofts under the sloping roof, accessed individually, newly insulated in 2011 and lined with a chipboard floor, exposed brick walls treated with PVC.
The Outdoors -
The mature, secluded rear garden faces West and offers a great opportunity to extend and enlarge the overall footprint of the house (subject to the usual planning consents). There are two small York stone patios on different levels next to house, a brick and York stone path leading towards oval-shaped York stone patio at far end of the garden; plantings include mature fig tree, raspberry and red gooseberry bushes, viburnums, lilacs, pink camellia, white roses, jasmine, ivy, mature bay tree, California lilac, euonymus, bleeding heart fuchsia, rhododendron, plus a handy water tap near house.
The front garden has original cast iron railings, plantings include mature hedge, silver birch tree, fragrant red-yellow roses and various spring bulbs
(hyacinths, daffodils, tulips); one York stone flagstone with original coal chute to under front steps; garden water tap under front steps; storage space under front steps and space in well in front of window for bin storage.
Loving The Location -
Marlborough Ave is excellently located, just moments from the popular London Fields and vibrant Broadway Market, and close to the green spaces of Victoria Park and the Regents Canal path.
There are numerous amazing restaurants locally, notably Lardo on Richmond Road, the renowned Angelinas on Dalston Lane, Elliots and Bright on Mare Street, plus Pidgin and Violet on Wilton Way. Weekly markets take place at Victoria Park, Well Street and Broadway Market has a reputation for some excellent places to eat and drink; it also hosts a food market on Saturdays. The E5 Bakehouse, on the edge of London Fields, is excellent for freshly baked artisan bread and grains, and nearby Netil Market is a thriving hub of restaurants, breweries and coffee roasters. Broadway Market itself has a huge array of cafes, pubs, and restaurants to enjoy and on Saturdays it comes alive with the Market that brings wonderful food options and Vinyl, clothing stalls aplenty. London Fields is a short walk away and nestled in the middle is the famous London Fields Lido.
London Fields Overground Station is a short walk away, as is Haggerston overground, both offering easy access into the City and West End.
Brochures
Marlborough Avenue, London FieldsLove Living Interactive BrochureBrochureCouncil TaxA payment made to your local authority in order to pay for local services like schools, libraries, and refuse collection. The amount you pay depends on the value of the property.Read more about council tax in our glossary page.
Band: E
Marlborough Avenue, London Fields
NEAREST STATIONS
Distances are straight line measurements from the centre of the postcode- London Fields Station0.4 miles
- Haggerston Station0.5 miles
- Cambridge Heath Station0.6 miles
About the agent
The Love Living team is built on a foundation of trust, experience and integrity.
Co-owners David Sipple and Max Whatley have managed over 3000 property moves between them. They are end-to-end advisors, negotiators and advocates specialised in the art of the deal. They pride themselves on having the highest acumen in property, finance, culture, people, and lifestyle - ensuring every transaction is a memorable one for their clients as customer experience is key to their success. T
Industry affiliations



Notes
Staying secure when looking for property
Ensure you're up to date with our latest advice on how to avoid fraud or scams when looking for property online.
Visit our security centre to find out moreDisclaimer - Property reference 32970467. The information displayed about this property comprises a property advertisement. Rightmove.co.uk makes no warranty as to the accuracy or completeness of the advertisement or any linked or associated information, and Rightmove has no control over the content. This property advertisement does not constitute property particulars. The information is provided and maintained by Love Living, Hackney. Please contact the selling agent or developer directly to obtain any information which may be available under the terms of The Energy Performance of Buildings (Certificates and Inspections) (England and Wales) Regulations 2007 or the Home Report if in relation to a residential property in Scotland.
*This is the average speed from the provider with the fastest broadband package available at this postcode. The average speed displayed is based on the download speeds of at least 50% of customers at peak time (8pm to 10pm). Fibre/cable services at the postcode are subject to availability and may differ between properties within a postcode. Speeds can be affected by a range of technical and environmental factors. The speed at the property may be lower than that listed above. You can check the estimated speed and confirm availability to a property prior to purchasing on the broadband provider's website. Providers may increase charges. The information is provided and maintained by Decision Technologies Limited.
**This is indicative only and based on a 2-person household with multiple devices and simultaneous usage. Broadband performance is affected by multiple factors including number of occupants and devices, simultaneous usage, router range etc. For more information speak to your broadband provider.
Map data ©OpenStreetMap contributors.





