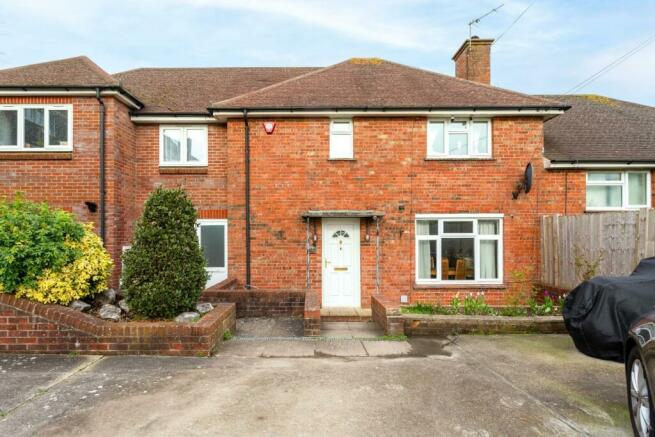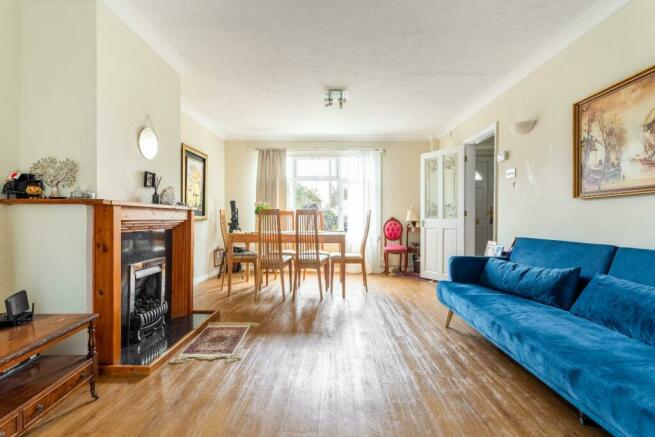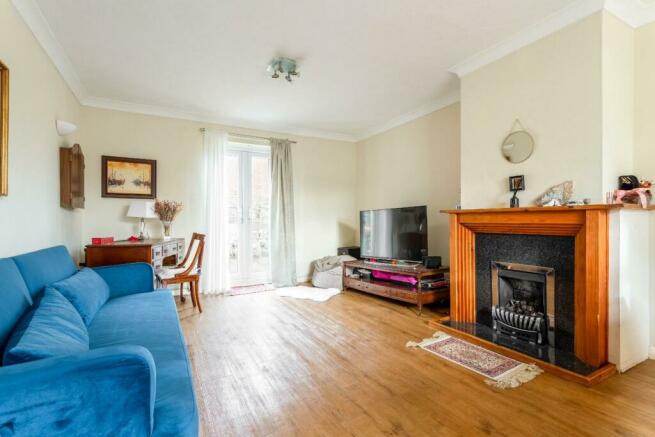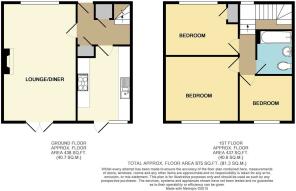
Tavistock Down, Brighton

- PROPERTY TYPE
House
- BEDROOMS
3
- BATHROOMS
1
- SIZE
Ask agent
- TENUREDescribes how you own a property. There are different types of tenure - freehold, leasehold, and commonhold.Read more about tenure in our glossary page.
Freehold
Key features
- 3 bedrooms
- Spacious family house
- Off road parking to front
- Dual aspect lounge/dining room
- Contemporary fitted kitchen
- Refitted family bathroom/W.C.
- Landscaped rear garden
- Viewings are recommended
- Total approx floor area: 875 sq.ft. (81.3 sq.m.)
- Exclusive to Maslen Estate Agents
Description
What the owner says:
"We have absolutely loved living at 49 Tavistock down. The house is very comfortable to live in. The rooms are all of a practical size, fiber optics box/cable were recently installed and there are two car parking spaces at the front. The neighbourhood is lovely, quiet and safe for families, and our kids have enjoyed playing around. Also, there are some very good schools in the catchment area and in walking distance. The location is very convenient with the train station and the bus stop very close while it is also close enough to be able to walk into town. The are a couple of convenience stores a few meters away and there are various shops and restaurants just moments away at the Dip and at Fiveways. We are sorry to be leaving (and wish we could keep it as well as move on!!) but hope that the next homeowners are very happy here."
uPVC double glazed front door leading to:
Entrance Hall - Central heating radiator, wood effect luxury vinyl tile flooring, understairs storage cupboard, further built in storage cupboard, stairs rising to first floor, door to:
Lounge/Dining Room - Continuation of wood effect luxury vinyl tile flooring, 2 x central heating radiators, coved ceiling, fireplace with inset coal effect gas fire with wooden surround & mantle, uPVC double glazed window to front, uPVC double glazed French doors to rear leading to outside.
Kitchen - Contemporary fitted kitchen comprising a range of white gloss & soft closing wall, base & drawer units with laminated work surfaces over, inset single drainer sink unit with mixer tap, inset 5 burner gas hob with cooker hood over, fitted eye level electric double oven, space & plumbing for washing machine, space for further appliances, part tiled walls, continuation of wood effect luxury vinyl tile flooring, central heating radiator, cupboard housing gas boiler, uPVC double glazed window to rear overlooking rear garden, uPVC double glazed door to rear leading to rear garden.
First Floor Landing - Wood effect flooring, hatch to loft space, uPVC double glazed window to front.
Bedroom - Continuation of wood effect luxury vinyl tile flooring, central heating radiator, uPVC double glazed window to rear overlooking rear garden.
Bedroom - Continuation of wood effect luxury vinyl tile flooring, central heating radiator, uPVC double glazed window to front.
Bedroom - Continuation of wood effect luxury vinyl tile flooring, central heating radiator, uPVC double glazed window to rear overlooking rear garden.
Family Bathroom/W.C. - Contemporary fitted family bathroom comprising panelled bath with mixer tap & hand held shower attachment, electric shower unit & shower screen over, large vanity unit with inset wash hand basin with mixer tap, low level push button W.C. with concealed cistern, ladder style heated towel rail, fully tiled walls & floor.
Front Garden - Paved area providing off road parking for 2 vehicles, raised flowerbeds.
Rear Garden - Paved & lawned rear garden, predominantly enclosed by timber fencing.
Total Approx Floor Area - 875 sq.ft. (81.3 sq.m.)
Council Tax Band C -
V1 -
Brochures
Tavistock Down, BrightonBrochureCouncil TaxA payment made to your local authority in order to pay for local services like schools, libraries, and refuse collection. The amount you pay depends on the value of the property.Read more about council tax in our glossary page.
Ask agent
Tavistock Down, Brighton
NEAREST STATIONS
Distances are straight line measurements from the centre of the postcode- Moulsecoomb Station0.2 miles
- London Road (Brighton) Station0.8 miles
- Brighton Station1.3 miles
About the agent
We have taken the property profession back to its roots, and are continuing to build a business on the foundations of honesty and integrity - exactly how it should be.
We are proud to be one of the highest selling estate agents in Brighton and Hove. We have an unrivalled knowledge of the Brighton and Hove housing market and our agents, based in three locations across the city, are able to use that knowledge to find creative ways to
Industry affiliations


Notes
Staying secure when looking for property
Ensure you're up to date with our latest advice on how to avoid fraud or scams when looking for property online.
Visit our security centre to find out moreDisclaimer - Property reference 32970743. The information displayed about this property comprises a property advertisement. Rightmove.co.uk makes no warranty as to the accuracy or completeness of the advertisement or any linked or associated information, and Rightmove has no control over the content. This property advertisement does not constitute property particulars. The information is provided and maintained by David Maslen Estate Agents, Lewes Road. Please contact the selling agent or developer directly to obtain any information which may be available under the terms of The Energy Performance of Buildings (Certificates and Inspections) (England and Wales) Regulations 2007 or the Home Report if in relation to a residential property in Scotland.
*This is the average speed from the provider with the fastest broadband package available at this postcode. The average speed displayed is based on the download speeds of at least 50% of customers at peak time (8pm to 10pm). Fibre/cable services at the postcode are subject to availability and may differ between properties within a postcode. Speeds can be affected by a range of technical and environmental factors. The speed at the property may be lower than that listed above. You can check the estimated speed and confirm availability to a property prior to purchasing on the broadband provider's website. Providers may increase charges. The information is provided and maintained by Decision Technologies Limited.
**This is indicative only and based on a 2-person household with multiple devices and simultaneous usage. Broadband performance is affected by multiple factors including number of occupants and devices, simultaneous usage, router range etc. For more information speak to your broadband provider.
Map data ©OpenStreetMap contributors.





