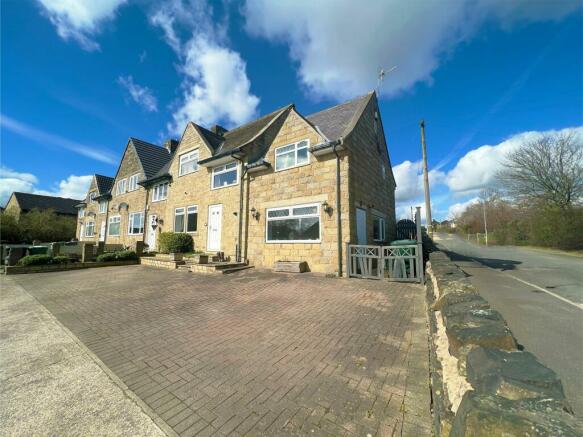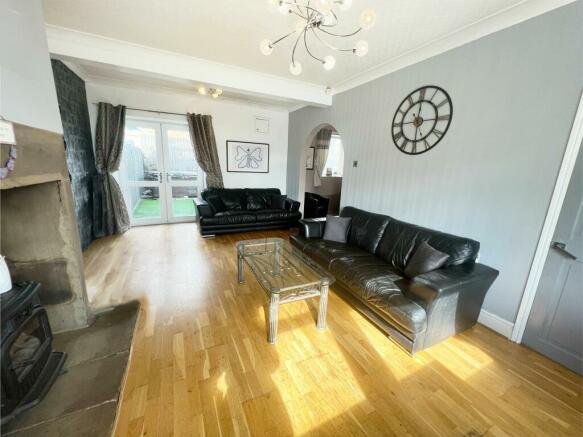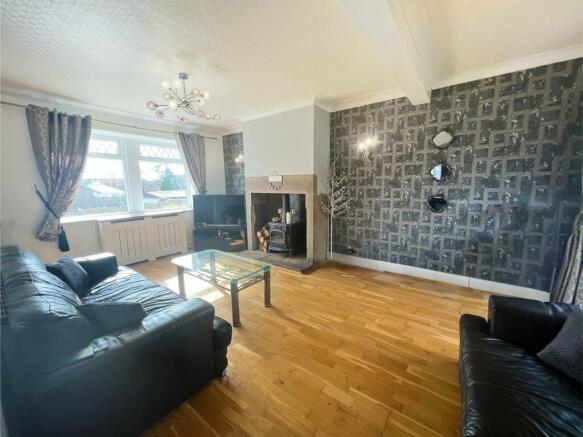
New Road, Huddersfield, HD5

- PROPERTY TYPE
End of Terrace
- BEDROOMS
4
- BATHROOMS
1
- SIZE
1,313 sq ft
122 sq m
- TENUREDescribes how you own a property. There are different types of tenure - freehold, leasehold, and commonhold.Read more about tenure in our glossary page.
Freehold
Key features
- NO UPPER CHAIN
- Ample Parking
- Two reception rooms
- Four bedrooms
- Close to amenities and well regarded schooling.
Description
A viewing is essential to appreciate the size and flexibility of this family home, The property is presented beautifully throughout and offers excellent space for a large family comprising a large lounge with wood-burning effect electric stove, Snug, and a large dining kitchen perfect for entertaining. To the first floor, there are four bedrooms and a house bathroom whilst externally to the rear is a fully enclosed flat low maintenance garden. The property has a driveway suitable for two/three vehicles. Serving the property locally are excellent amenities and commuter links and the property is close to a well-regarded first school.
EPC Rating: D
Hallway
A spacious hallway with a deep storage cupboard perfect for hanging outdoor garments and keeping footwear, the staircase rises to the first floor and a door opens to the lounge.
Lounge
5.66m x 3.66m
The lounge is inviting and extremely spacious whilst being tastefully presented with the main focal point being the chimney breast that houses the ] log-burning effect electric stove that creates a cosy ambience and radiates heat on chilly evenings. The room is flooded by natural light courtesy of a front-facing window and French doors that offer access out to the garden.
Snug
3.15m x 1.88m
Currently utilised as a snug/reading room however this could be a formal dining room if desired, having a rear-facing window for natural light, the room is of an open plan nature to both the lounge and the dining kitchen.
Dining Kitchen
5.64m x 3.76m
This truly is the hub of the home being particularly large, perfect for family dining or more formal dinner parties having space for a large dining suite whilst also having an area to sit and relax after dining. The kitchen is fitted with contemporary wall and base cabinets, having contrasting work surfaces that house the sink with mixer tap a four-ring gas hob with an electric oven beneath, and a chimney-style extractor above. There are spaces for free-standing appliances also.
Landing
offering access to four bedrooms and the house bathroom.
Bedroom
3.58m x 2.95m
Located to the front of the property this is a spacious room that has ample room for a range of free-standing furniture and is served by WC and wash basin, there is a door that opens to the 4th bedroom that is currently utilised as a dressing room.
Bedroom
2.74m x 2.64m
This again is a good size double room offering space for a range of furniture.
Bedroom
3.48m x 2.64m
Yet another double room boasting a full bank of fitted wardrobes and having tasteful neutral decor.
Bedroom
2.87m x 1.85m
Currently, this room is utilised as a dressing room for the master bedroom and has plumbing to incorporate a shower to create ensuite facilities to the master if desired.
Bathroom
3.12m x 1.96m
Crisp and fresh the four-piece bathroom comprises a bath, large walk-in shower, W.C., and wash basin, also a heated towel rail. Presented in stylish tones with tiling enhancing the overall aesthetic.
Garden
To the rear of the property is an enclosed flat garden, perfect for entertaining and outdoor dining, the garden is ready to be used at the drop of a hat for any occasion being totally maintenance free with an Astroturf lawn and patio seating area.
Parking - Off street
To the front of the property there is a driveway that can comfortably fit two cars however may fit three cars depending on make and model.
Energy performance certificate - ask agent
Council TaxA payment made to your local authority in order to pay for local services like schools, libraries, and refuse collection. The amount you pay depends on the value of the property.Read more about council tax in our glossary page.
Band: B
New Road, Huddersfield, HD5
NEAREST STATIONS
Distances are straight line measurements from the centre of the postcode- Deighton Station1.0 miles
- Mirfield Station1.7 miles
- Huddersfield Station2.4 miles
About the agent
Home & Manor is a fast growing and successful estate agency. Why? Because we're different. We were founded with the aim to provide a professional estate agency service, delivered by people you can trust.
Hello HD8!Introducing the latest expansion of Home & Manor Estate Agency - our brand-new presence in HD8! We're thrilled to announce that we're establishing a local hub to better serve you along with our Partner The Mortgage Avenue at their p
Notes
Staying secure when looking for property
Ensure you're up to date with our latest advice on how to avoid fraud or scams when looking for property online.
Visit our security centre to find out moreDisclaimer - Property reference e519530d-9c08-4c81-84c4-bfc80fd4bdcb. The information displayed about this property comprises a property advertisement. Rightmove.co.uk makes no warranty as to the accuracy or completeness of the advertisement or any linked or associated information, and Rightmove has no control over the content. This property advertisement does not constitute property particulars. The information is provided and maintained by Home & Manor, Kirkheaton. Please contact the selling agent or developer directly to obtain any information which may be available under the terms of The Energy Performance of Buildings (Certificates and Inspections) (England and Wales) Regulations 2007 or the Home Report if in relation to a residential property in Scotland.
*This is the average speed from the provider with the fastest broadband package available at this postcode. The average speed displayed is based on the download speeds of at least 50% of customers at peak time (8pm to 10pm). Fibre/cable services at the postcode are subject to availability and may differ between properties within a postcode. Speeds can be affected by a range of technical and environmental factors. The speed at the property may be lower than that listed above. You can check the estimated speed and confirm availability to a property prior to purchasing on the broadband provider's website. Providers may increase charges. The information is provided and maintained by Decision Technologies Limited.
**This is indicative only and based on a 2-person household with multiple devices and simultaneous usage. Broadband performance is affected by multiple factors including number of occupants and devices, simultaneous usage, router range etc. For more information speak to your broadband provider.
Map data ©OpenStreetMap contributors.




