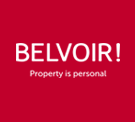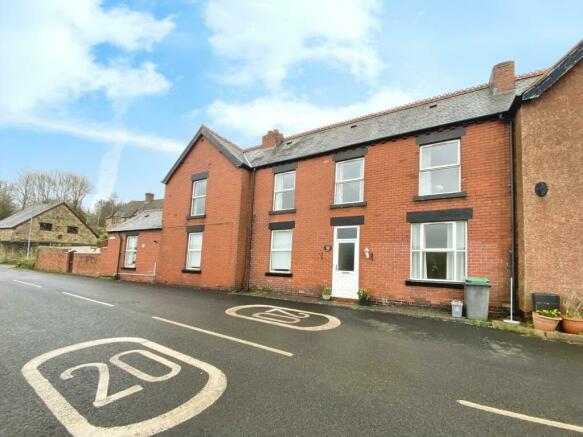
King Street, Cefn Mawr, LL14

- PROPERTY TYPE
Semi-Detached
- BEDROOMS
3
- BATHROOMS
1
- SIZE
Ask agent
- TENUREDescribes how you own a property. There are different types of tenure - freehold, leasehold, and commonhold.Read more about tenure in our glossary page.
Freehold
Description
However, this is a property that will require a comprehensive programme of updating & refurbishment throughout and is the reason why the internal details of the property are relatively sparse.
Entrance Hall
A part glazed uPVC door opens into the front hallway. There are four doors leading off to two reception rooms, the utility room and rear hallway. Stairs also lead up to the first floor accommodation.
Reception Room One
3.75m x 3.51m (12'4" x 11'6")
Front facing uPVC double glazed window, Adams style mantle with coal effect gas fire, storage cupboard to one alcove and radiator.
Utility Room
3.47m x 2.78m (11'5" x 9'1")
Rear facing uPVC double glazed window, fitted kitchen units and an inset sink with drainer.
Reception Room Two
3.52m x 3.5m (11'7" x 11'6")
Front facing uPVC double glazed window, Adams style mantle with coal effect gas fire and tiled heart, and radiator.
Reception Room Three
2.85m x 5.04m (9'4" x 16'6")
Front facing uPVC double glazed window, fireplace with coal effect gas fire, storage cupboard to one alcove and radiator.
Kitchen
3.62m x 4.94m (11'11" x 16'2")
Front facing uPVC double glazed window, a range of fitted kitchen units with inset sink with single drainer, wall mounted gas boiler, freestanding cooker and radiator. A side facing wooden external door leads out to the courtyard garden.
Rear Hallway
Behind the two front reception rooms there is an internal corridor which leads from the main hallway through to the kitchen.
Stairs & Landing
A staircase leads from the hallway to the first floor landing which is flooded with natural light due to a large front facing uPVC double glazed window.
Bedroom One
4.08m x 5.05m (13'5" x 16'7")
An extremely spacious bedroom with both front and side facing uPVC double glazed windows, original cast iron fireplace and radiator.
Separate W/C
An additional w/c with rear facing window and low level wc with push flush.
Bedroom Two
3.75m x 3.64m (12'4" x 11'11")
Front facing uPVC double glazed window, original cast iron fireplace, fitted wardrobes and radiator.
Bedroom Three
3.66m x 3.52m (12'0" x 11'7")
Front facing uPVC double glazed window, original cast iron fireplace and radiator.
Family Bathroom
2.65m x 3.63m (8'8" x 11'11")
Fitted with a four piece bathroom suite which includes a pedestal wash basin, low level wc, panelled bath and enclosed shower cubicle with electric shower unit. There is a rear facing double glazed window with privacy glass.
External
Leading off the kitchen there is a courtyard garden which is enclosed by brick walls. There is potential for on-street parking to the front of the property.
Disclaimer
We would like to point out that all measurements, floor plans and photographs are for guidance purposes only (photographs may be taken with a wide angled/zoom lens), and dimensions, shapes and precise locations may differ to those set out in these sales particulars which are approximate and intended for guidance purposes only. These particulars, whilst believed to be accurate are set out as a general outline only for guidance and do not constitute any part of an offer or contract. Intending purchasers should not rely on them as statements of representation of fact, but most satisfy themselves by inspection or otherwise as to their accuracy. No person in this firms employment has the authority to make or give any representation or warranty in respect of the property.
- COUNCIL TAXA payment made to your local authority in order to pay for local services like schools, libraries, and refuse collection. The amount you pay depends on the value of the property.Read more about council Tax in our glossary page.
- Band: C
- PARKINGDetails of how and where vehicles can be parked, and any associated costs.Read more about parking in our glossary page.
- Ask agent
- GARDENA property has access to an outdoor space, which could be private or shared.
- Private garden
- ACCESSIBILITYHow a property has been adapted to meet the needs of vulnerable or disabled individuals.Read more about accessibility in our glossary page.
- Ask agent
King Street, Cefn Mawr, LL14
Add your favourite places to see how long it takes you to get there.
__mins driving to your place
Explore area BETA
Wrexham
Get to know this area with AI-generated guides about local green spaces, transport links, restaurants and more.
Powered by Gemini, a Google AI model
'Going that little bit further' is more than just a tag line - it is a culture we are proud of and is integral to the service we provide and the reputation we have built.
Belvoir Wrexham office is conveniently located in the Wrexham town centre and our office covers the Wrexham Borough such as Gresford, Holt, Mold, Rossett, Marford, Buckley, Chirk, Llangollen even as far as Anglesey . Our Belvoir Wrexham team, work with a 'We Live Here' attitude. This means that as all of the staff live locally to our office they have a far better knowledge, understanding, expertise and love for the area where they specialise.
Belvoir Wrexham are established as a friendly neighbourhood point of contact and are always glad to share directions, local information and well informed property advice. The office is on King Street; the distinctive red Belvoir sign above the door makes it easy to spot. While in the area you can also visit the many flourishing independent shops, bars and eateries which make this part of Wrexham so popular.
All of our offices market properties across Wrexham as well as specialising locally, so whatever your property query do not hesitate to drop in and speak to our team.
We specialise in both sales and lettings making us your one stop shop for all your property needs.
Let us BE! Your first choice
Your mortgage
Notes
Staying secure when looking for property
Ensure you're up to date with our latest advice on how to avoid fraud or scams when looking for property online.
Visit our security centre to find out moreDisclaimer - Property reference P1188. The information displayed about this property comprises a property advertisement. Rightmove.co.uk makes no warranty as to the accuracy or completeness of the advertisement or any linked or associated information, and Rightmove has no control over the content. This property advertisement does not constitute property particulars. The information is provided and maintained by Belvoir Sales, Wrexham. Please contact the selling agent or developer directly to obtain any information which may be available under the terms of The Energy Performance of Buildings (Certificates and Inspections) (England and Wales) Regulations 2007 or the Home Report if in relation to a residential property in Scotland.
*This is the average speed from the provider with the fastest broadband package available at this postcode. The average speed displayed is based on the download speeds of at least 50% of customers at peak time (8pm to 10pm). Fibre/cable services at the postcode are subject to availability and may differ between properties within a postcode. Speeds can be affected by a range of technical and environmental factors. The speed at the property may be lower than that listed above. You can check the estimated speed and confirm availability to a property prior to purchasing on the broadband provider's website. Providers may increase charges. The information is provided and maintained by Decision Technologies Limited. **This is indicative only and based on a 2-person household with multiple devices and simultaneous usage. Broadband performance is affected by multiple factors including number of occupants and devices, simultaneous usage, router range etc. For more information speak to your broadband provider.
Map data ©OpenStreetMap contributors.





