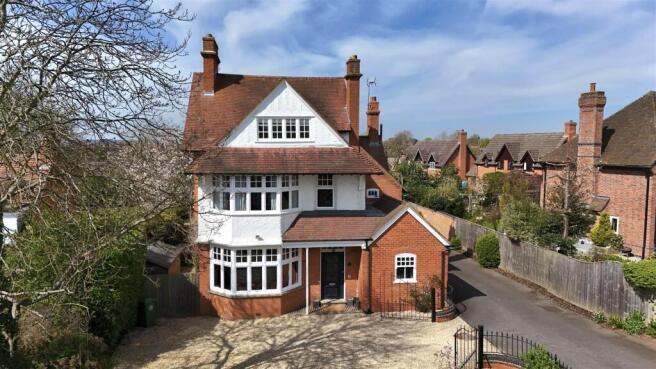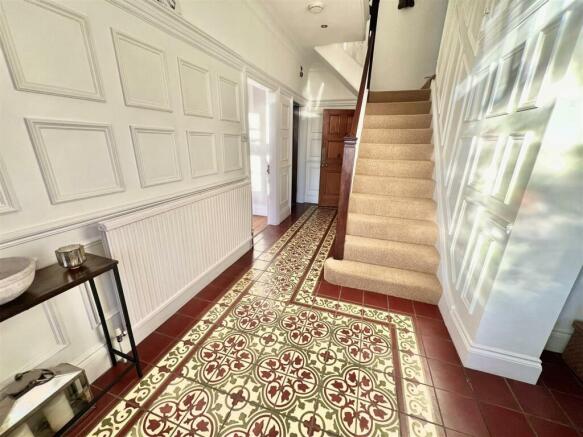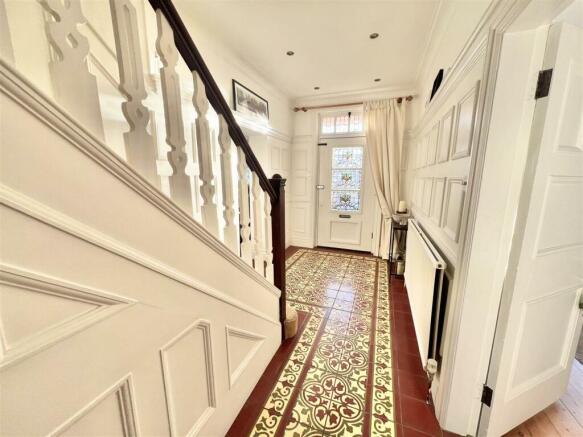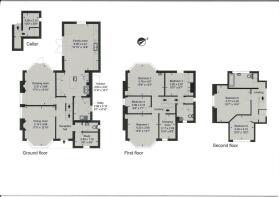Maidenhead Road, Stratford-Upon-Avon
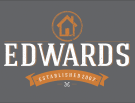
- PROPERTY TYPE
Detached
- BEDROOMS
6
- BATHROOMS
2
- SIZE
Ask agent
- TENUREDescribes how you own a property. There are different types of tenure - freehold, leasehold, and commonhold.Read more about tenure in our glossary page.
Freehold
Key features
- Handsome period home
- Sought After location close to the town centre and Welcombe Hills
- Wealth of period features
- Set over three floors
- Charming open plan kitchen/living/family room
- Elegant master bedroom
- Five further excellent double bedrooms
- West facing gardens approaching 100 feet
- Lapsed planning for large garage at rear
Description
Maidenhead Road is renowned for its individually designed character homes, built in different eras and architectural styles, giving the road a unique personality. And this home is no exception! It’s rare to find homes so close to the town centre that occupy such generous plots approaching 0.20 of an acre. The rear west-facing garden is a real showstopper, measuring approximately 100 feet, and offers the perfect space for hosting garden parties, outdoor games, or simply lounging in the sun. With such a large plot, the property offers fantastic potential to extend to both the side and rear, subject to the usual consents.
Approaching this grand home, you can’t help but appreciate the imposing scale of the property and its expansive plot, which can only be fully appreciated up close. As you enter through the large front door, the grand reception hall greets you with a lovely staircase rising to the first floor and allows access to the rest of the ground floor. The first room on the left is the formal dining room, which boasts period features, including a large walk-in bay window that floods the room with natural light, high ceilings, and an imposing fireplace. It’s the perfect room to enjoy a formal dining party with friends and family.
Next along is the formal sitting room, another well-proportioned room, which also benefits from the same period features as the dining room, including high ceilings, log burning stove the perfect place to kick back and relax in front of the dancing flames after a long day winters day and a large walk-in bay window with a door leading out to the garden. Across the hall is the large open plan kitchen/dining/sitting room, cleverly zoned into areas that give great clarity on how you can make the most of the space. The handmade Shaker-style units are finished with a hand-painted effect, giving you the freedom to change the colour scheme to suit your taste. The first part of the room is where the original kitchen would have been before the property was extended. This practical part offers ample space for appliances, including a double and single Aga, and an island unit finished with a Granite worktop, the perfect spot to catch up with friends over a drink or two.
The room naturally flows into the open plan dining/living space, the ideal place to sit back and relax, with French doors that blend the inside and outside spaces together, giving you lovely views over the garden. The property ticks all the practical boxes, with a useful utility room allowing you to keep noisy appliances out of earshot, and a single chamber cellar, perfect for storing your wine collection. The remaining accommodation on this level comprises a downstairs cloakroom and a study, which is ideal if you work from home.
To first floor are four excellent double bedrooms again with high ceilings, dressing room and shower room. The main bedroom is located to the front and is an impressive room, having high ceilings and a walk-in bay window. The guest bedroom is located at the rear, this is another lovely room with high ceilings, and a walk-in bay window giving charming views over the gardens. The third bedroom is also a good-sized double with built in wardrobes a room that also offers views over the garden. The fourth bedroom is sandwiched between the main and the guest bedroom. So, as such could be converted to be used to create an en-suite to either of these rooms. If used to service the main bedroom you could then create a ‘master suite’ which would boast a dressing room and en-suite.
To the second floor are two further double bedrooms, another alternative could be to adapt the space to create this as your master suite having space for dressing room, large en-suite and impressive bedroom.
Ah, the pièce de résistance - the garden! Prepare to be blown away by the sheer amount of space, privacy, and maturity this garden has to offer. And let’s not forget the most important detail: the aspect for the sun is due west. As you take it all in, it’s hard to believe you’re still within close proximity to the town - this is truly something special.
Picture this: an extensive patio that screams relaxation, the perfect spot to unwind after a long week. The patio stretches around the side of the property, with enough space for a large garden shed - talk about practicality! The gardens are mainly laid to lawn, with an impressive variety of mature trees and hedges adding a touch of character to the space. The current owners even secured planning permission for a large single garage at the bottom of the garden - the footings are already laid, so all you need is to submit a new planning application if a garage is on your wishlist.
Gardens & Grounds
But let’s get to the good stuff - this is the kind of garden that comes alive in the summer. Whether you’re throwing a garden party with friends and family or playing games, this space has got you covered. And as if that wasn’t enough, the front of the property boasts a large gravel drive with room for 3 to 4 cars - no more worrying about parking on the street.
In summary, this garden is an absolute gem, and you’ll feel lucky every time you step foot in.
Post Code
CV37 6XU
Tenure - Freehold
Viewing - Strictly by appointment only with the agents.
Fixtures & fittings
All those items regarded as tenant’s fixtures and fittings, with the exception of the fitted carpets, specified curtains, and light fittings are specifically excluded from the sale. However, certain items may be available by separate negotiation.
Local Authority
Stratford upon Avon District Council -
Situation
• Stratford-upon-Avon is renowned as the regions cultural centre and is the home of the Royal Shakespeare Company. In the town there is a wide range of shopping and recreational facilities as well as the recently renovated leisure centre and swimming pool. There are many quality restaurants, public houses and gastro pubs.
• The area is well served by schools including The Croft Prep School, King Edward Grammar School for boys, Shottery Grammar School for girls & Stratford High School.
• Warwick and Leamington Spa are also nearby and provide additional shopping facilities and schools including Warwick Boys School, Warwick Prep School and King’s High School in Warwick and in Leamington Spa, Kingsley School for Girls & Arnold Lodge.
General Information - Subjective comments in these details imply the opinion of the selling Agent at the time these details were prepared. Naturally, the opinions of purchasers may differ.
Agents Note: We have not tested any of the electrical, central heating or sanitaryware appliances. Purchasers should make their own investigations as to the workings of the relevant items. Floor plans are for identification purposes only and not to scale. All room measurements and mileages quoted in these sales particulars are approximate.
Fixtures and Fittings: All those items mentioned in these particulars by way of fixtures and fittings are deemed to be included in the sale price. Others, if any, are excluded. However, we would always advise that this is confirmed by the purchaser at the point of offer.
Tenure: The property is Freehold with vacant possession upon completion of the purchase.
In line with The Money Laundering Regulations 2007 we are duty bound to carry out due diligence on all of our clients to confirm their identity.
To complete our quality service, Edwards Estate Agents is pleased to offer the following:-
Free Valuation: Please contact the office on to make an appointment.
Conveyancing: Very competitive fixed price rates agreed with our panel of experienced and respected Solicitors. Please contact this office for further details.
Mortgages: We can offer you free advice and guidance on the best and most cost-effective way to fund your purchase with the peace of mind that you are being supported by professional industry experts throughout your journey.
Edwards Estate Agents for themselves and for the vendors of the property whose agents they are, give notice that these particulars do not constitute any part of a contract or offer, and are produced in good faith and set out as a general guide only. The vendor does not make or give, and neither Edwards Estate Agents nor any person in his employment, has an authority to make or give any representation or warranty whatsoever in relation to this property.
Brochures
0HQm7G1Y5UOInnrvSDBBUQ.pdfBrochure- COUNCIL TAXA payment made to your local authority in order to pay for local services like schools, libraries, and refuse collection. The amount you pay depends on the value of the property.Read more about council Tax in our glossary page.
- Band: G
- PARKINGDetails of how and where vehicles can be parked, and any associated costs.Read more about parking in our glossary page.
- Driveway
- GARDENA property has access to an outdoor space, which could be private or shared.
- Yes
- ACCESSIBILITYHow a property has been adapted to meet the needs of vulnerable or disabled individuals.Read more about accessibility in our glossary page.
- Ask agent
Maidenhead Road, Stratford-Upon-Avon
Add an important place to see how long it'd take to get there from our property listings.
__mins driving to your place



Your mortgage
Notes
Staying secure when looking for property
Ensure you're up to date with our latest advice on how to avoid fraud or scams when looking for property online.
Visit our security centre to find out moreDisclaimer - Property reference 32967003. The information displayed about this property comprises a property advertisement. Rightmove.co.uk makes no warranty as to the accuracy or completeness of the advertisement or any linked or associated information, and Rightmove has no control over the content. This property advertisement does not constitute property particulars. The information is provided and maintained by Edwards Estate Agents, Stratford-upon-Avon. Please contact the selling agent or developer directly to obtain any information which may be available under the terms of The Energy Performance of Buildings (Certificates and Inspections) (England and Wales) Regulations 2007 or the Home Report if in relation to a residential property in Scotland.
*This is the average speed from the provider with the fastest broadband package available at this postcode. The average speed displayed is based on the download speeds of at least 50% of customers at peak time (8pm to 10pm). Fibre/cable services at the postcode are subject to availability and may differ between properties within a postcode. Speeds can be affected by a range of technical and environmental factors. The speed at the property may be lower than that listed above. You can check the estimated speed and confirm availability to a property prior to purchasing on the broadband provider's website. Providers may increase charges. The information is provided and maintained by Decision Technologies Limited. **This is indicative only and based on a 2-person household with multiple devices and simultaneous usage. Broadband performance is affected by multiple factors including number of occupants and devices, simultaneous usage, router range etc. For more information speak to your broadband provider.
Map data ©OpenStreetMap contributors.
