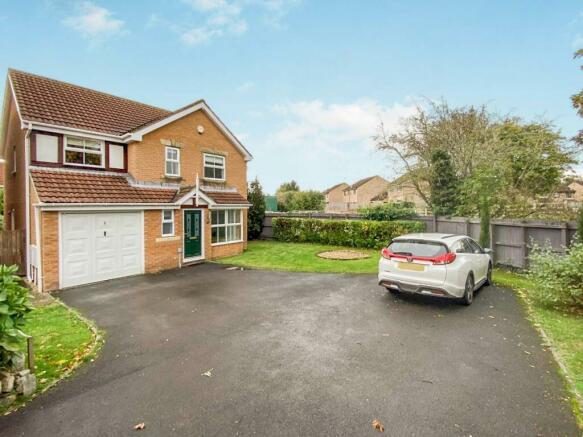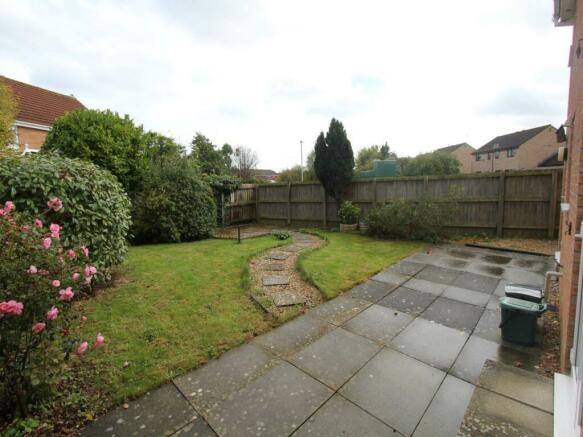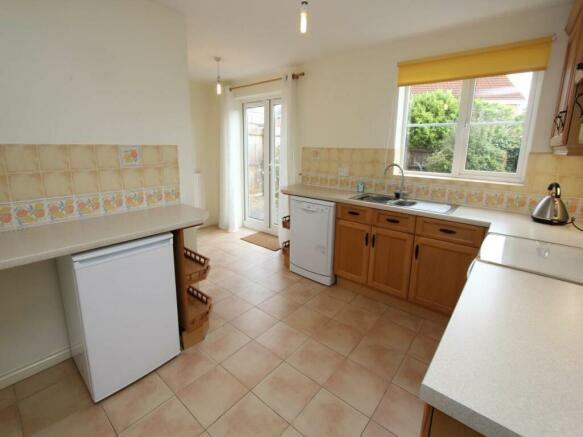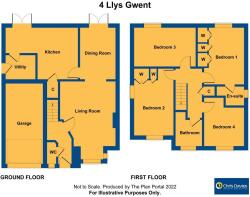
Llys Gwent, Barry, Vale of Glamorgan

Letting details
- Let available date:
- Now
- Deposit:
- £1,800A deposit provides security for a landlord against damage, or unpaid rent by a tenant.Read more about deposit in our glossary page.
- Min. Tenancy:
- 6 months How long the landlord offers to let the property for.Read more about tenancy length in our glossary page.
- Let type:
- Long term
- Furnish type:
- Unfurnished
- Council Tax:
- Ask agent
- PROPERTY TYPE
House
- BEDROOMS
4
- BATHROOMS
2
- SIZE
Ask agent
Key features
- Four Bedrooms
- Two Receptions
- Large Garden
- Spacious Property
- Driveway Parking
- Garage
- Cul De Sac Location
- Gas Central Heating
- Double Glazed
Description
GROUND FLOOR
Entrance Hall
Accessed via door with opaque glazed panels, the hall is carpeted and has a matching staircase with handrail leading up to the first floor. Matching doors lead to the cloakroom/WC and living room. Radiator and coving.
Cloakroom WC
1.60m ( 5'3'') x 0.81m ( 2'8'')
With a white WC and basin with tiled splashback. Mosaic easy wipe vinyl flooring and ceramic tiled splashback sill with opaque front window. Radiator.
Living Room
5.41m ( 17'9'') x 3.78m ( 12'5'')
A great size re-carpeted reception room with front bay window, arch to the dining room and focal point of a coal effect gas fire inset into a marble fireplace with modern surround. 2 radiators and coving.
Dining Room
3.04m ( 10'0'') x 2.44m ( 8'1'')
A re-carpeted room with French doors to the rear garden and panelled door to the kitchen/breakfast room. Coving and radiator.
Kitchen Breakfast Room
4.95m ( 16'3'') x 3.45m ( 11'4'')
An immaculate kitchen with ceramic tiled flooring and comprising modern units with complementing modern worktops which have a stainless steel sink unit inset. Slot in gas oven, hob and refrigerator all to remain. Ceramic tiled splashbacks and radiator. Rear window and French doors to the rear garden. Two radiators and door to the utility room. Space for small table and chairs.
Utility Room
7.03m ( 23'1'') x 5.04m ( 16'7'')
With ceramic tiled flooring and a base unit under a second sink. Wall mounted boiler firing the central heating and part glazed door to the side. Radiator and extractor.
FIRST FLOOR
Landing
A central landing with panelled doors to the 4 double bedrooms, shower room and to an airing cupboard. Loft hatch.
Bedroom One
3.68m ( 12'1'') x 2.77m ( 9'2'')
A carpeted double bedroom with rear window, radiator and range of fitted wardrobes along one wall. A panelled door leads to the en-suite.
En-Suite
2.08m ( 6'10'') x 1.40m ( 4'8'')
With a tiled flooring and white WC, basin and single shower cubicle. Opaque side window with tiled sill and matching splashbacks. Radiator and extractor.
Bedroom Two
4.52m ( 14'10'') x 2.89m ( 9'6'')
A large double bedroom with front window, triple wardrobe open storage space and radiator.
Bedroom Three
4.16m ( 13'8'') x 2.59m ( 8'6'')
A carpeted double bedroom with radiator and rear window.
Bedroom Four
2.77m ( 9'2'') x 2.77m ( 9'2'')
A fourth double bedroom with front window and radiator.
Shower Room WC
2.34m ( 7'9'') x 1.88m ( 6'3'')
Beautifully presented with a white WC, basin with vanity cupboards under and full width walk in shower enclosure with non grout splashback areas. Opaque front window, radiator and shaver point.
OUTSIDE
Front Garden
A pretty lawned garden with circular feature stone area. The front boundary is defined by a chain link fence. Planted sections and side access.
4 Car Driveway
Great parking in front of the garage and adjacent area.
Garage
4.87m ( 16'0'') x 2.49m ( 8'3'')
A single garage with power, lighting and plastered ceiling. Accessed via up and over door. Fuse-box.
Rear Garden
With a full width of patio that leads to a level lawn. This has a bisecting winding stone chipped path which leads to a final patio section. Enclosed by well kept fencing and side access leads to the front. Further side storage space.
Brochures
Property BrochureCouncil TaxA payment made to your local authority in order to pay for local services like schools, libraries, and refuse collection. The amount you pay depends on the value of the property.Read more about council tax in our glossary page.
Band: E
Llys Gwent, Barry, Vale of Glamorgan
NEAREST STATIONS
Distances are straight line measurements from the centre of the postcode- Cadoxton Station0.6 miles
- Barry Docks Station1.4 miles
- Dinas Powys Station1.5 miles
About the agent
Chris Davies Estate and Letting Agents is an Award Winning Estate Agent with 3 prominently positioned offices located in the Vale of Glamorgan. With over 30 years of local knowledge and experience, we will always offer what we believe is 'best advice'.
If you're a potential seller looking for a superior level of customer care with regular communication, please contact our branch manager to arrange an informal discussion, without any pressure or obligation and in complete confidence.
Notes
Staying secure when looking for property
Ensure you're up to date with our latest advice on how to avoid fraud or scams when looking for property online.
Visit our security centre to find out moreDisclaimer - Property reference 1603. The information displayed about this property comprises a property advertisement. Rightmove.co.uk makes no warranty as to the accuracy or completeness of the advertisement or any linked or associated information, and Rightmove has no control over the content. This property advertisement does not constitute property particulars. The information is provided and maintained by Chris Davies Estate Agents, Rhoose. Please contact the selling agent or developer directly to obtain any information which may be available under the terms of The Energy Performance of Buildings (Certificates and Inspections) (England and Wales) Regulations 2007 or the Home Report if in relation to a residential property in Scotland.
*This is the average speed from the provider with the fastest broadband package available at this postcode. The average speed displayed is based on the download speeds of at least 50% of customers at peak time (8pm to 10pm). Fibre/cable services at the postcode are subject to availability and may differ between properties within a postcode. Speeds can be affected by a range of technical and environmental factors. The speed at the property may be lower than that listed above. You can check the estimated speed and confirm availability to a property prior to purchasing on the broadband provider's website. Providers may increase charges. The information is provided and maintained by Decision Technologies Limited.
**This is indicative only and based on a 2-person household with multiple devices and simultaneous usage. Broadband performance is affected by multiple factors including number of occupants and devices, simultaneous usage, router range etc. For more information speak to your broadband provider.
Map data ©OpenStreetMap contributors.





