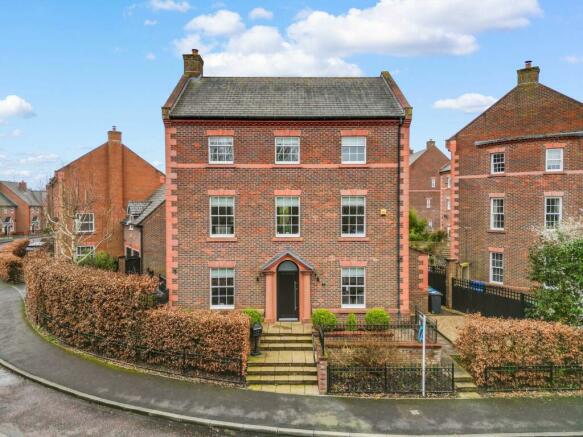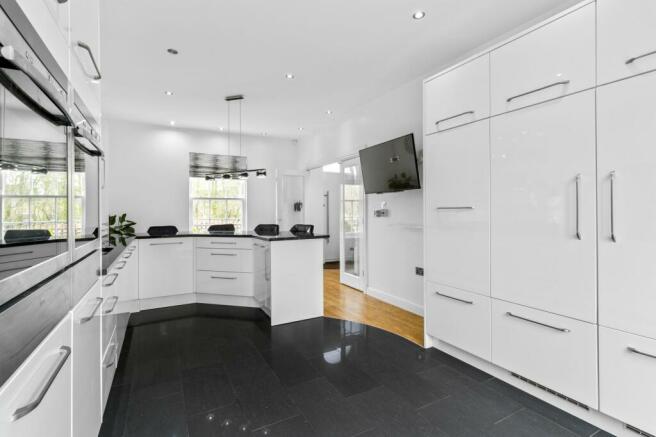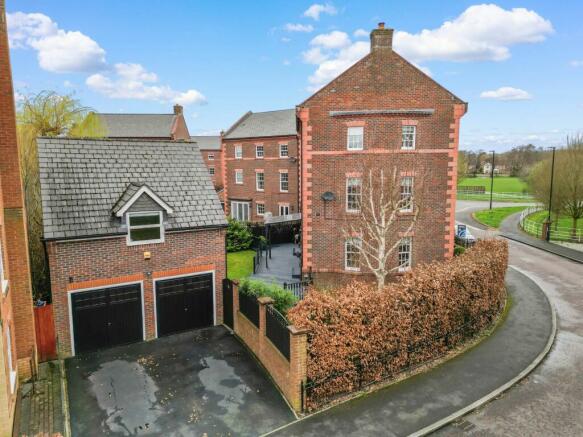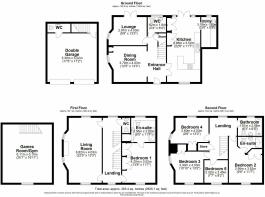
Ashford Drive, Appleton, WA4

- PROPERTY TYPE
Detached
- BEDROOMS
5
- BATHROOMS
3
- SIZE
2,835 sq ft
263 sq m
- TENUREDescribes how you own a property. There are different types of tenure - freehold, leasehold, and commonhold.Read more about tenure in our glossary page.
Freehold
Key features
- Five Bedroom Detached Home On Corner Plot
- Double Garage With Games Room
- Three Spacious Reception Rooms
- Two En-Suite Bathrooms
- Open Plan Kitchen With Utility Room
- Fantastic Size South Facing Garden
Description
Welcome to this stunning three storey detached home nestled on a spacious corner plot in the highly sought after area of Appleton. Boasting nearly 2900 square foot of living space, which includes five bedrooms, three bathrooms, and an array of inviting living spaces, this residence offers the perfect blend of comfort and style making it ideal for the growing family.
As you step into the welcoming hallway, you'll immediately appreciate the spacious flow of the home. The heart of the house is the generously sized kitchen, boasting sleek cabinetry and a convenient breakfast bar for casual meals or socialising while cooking, there is also a quooker tap for added convenience. With French doors leading to the garden, the kitchen seamlessly connects indoor and outdoor living, allowing for delightful al fresco dining experiences. Practicality meets style with the inclusion of a utility room, offering additional storage and space for laundry appliances. Adjacent to the kitchen, the dining room presents an inviting space for entertaining guests or enjoying family meals in a well-presented setting. The snug, complete with its own set of French doors, provides a cosy retreat for relaxation. Meanwhile, the downstairs W/C adds convenience for both residents and visitors alike.
As you ascend to the first floor, you are greeted by the spacious living room, boasting a feature fireplace and elegant sash windows that flood the room with natural light, creating a warm and inviting atmosphere. You'll also discover bedroom one, which offers it’s own en-suite bathroom as well as the added convenience of built-in wardrobes, providing ample storage space for clothing and belongings. Completing the first floor is an additional W/C.
To the second floor there are four further bedrooms, with three bedrooms on the floor featuring built-in wardrobes, ensuring ample storage space without compromising on style. For added convenience, bedroom two also enjoys the luxury of its own private en-suite bathroom. Meanwhile, a three-piece family bathroom caters to the needs of the household, ensuring everyone's comfort. Completing this floor is a handy storage cupboard, perfect for keeping belongings neatly tucked away and maintaining the serenity of the living space.
Situated on a delightful corner plot, this property features a rear south facing garden, offering a harmonious mix of lush lawn and inviting decking areas, creating an ideal space for entertaining guests. Additionally, it boasts a double garage, complete with a versatile games room on the first floor, which can easily double as an office or gym. Adding to its convenience, there is a further W/C located on the premises. Ample parking space is provided with a driveway accommodating multiple vehicles.
EPC Rating: C
Living Room
6.82m x 4.03m
Kitchen
6.86m x 3.52m
Utility Room
3.18m x 1.6m
Lounge
2.97m x 4.03m
Dining Room
3.79m x 4.03m
W/C
1.62m x 1.94m
Bedroom One
4.2m x 3.52m
En-Suite
2.56m x 3.52m
Bedroom Two
2.95m x 3.52m
En-Suite
1m x 1m
Bedroom Three
3.3m x 4.03m
Bedroom Four
2.6m x 4.03m
Bedroom Five
2.32m x 2.49m
Bathroom
1.91m x 2.56m
Double Garage
5.3m x 5.22m
Games Room/Gym (Above Garage)
6.11m x 5.15m
Garden
Situated on a delightful corner plot, this property features a rear south facing garden, offering a harmonious mix of lush lawn and inviting decking areas, creating an ideal space for entertaining guests. Additionally, it boasts a double garage, complete with a versatile games room on the first floor, which can easily double as an office or gym. Adding to its convenience, there is a further W/C located on the premises. Ample parking space is provided with a driveway accommodating multiple vehicles.
Energy performance certificate - ask agent
Council TaxA payment made to your local authority in order to pay for local services like schools, libraries, and refuse collection. The amount you pay depends on the value of the property.Read more about council tax in our glossary page.
Band: G
Ashford Drive, Appleton, WA4
NEAREST STATIONS
Distances are straight line measurements from the centre of the postcode- Warrington Bank Quay Station3.3 miles
- Warrington Central Station3.5 miles
- Runcorn East Station4.2 miles
About the agent
We have been independently identified as one of the top estate agents in the country and now features in the Best Estate Agent Guide.
The Best Estate Agent Guide is a website (www.bestestateagentguide.co.uk) that provides an independent reference source for sellers and landlords, who can search for the best sales and lettings agency offices in their areas.
The website is compiled by Property Academy (an organisation that works with agents to improve service standards in the
Industry affiliations

Notes
Staying secure when looking for property
Ensure you're up to date with our latest advice on how to avoid fraud or scams when looking for property online.
Visit our security centre to find out moreDisclaimer - Property reference f9f5f376-66f3-4439-acc9-4e109cb45838. The information displayed about this property comprises a property advertisement. Rightmove.co.uk makes no warranty as to the accuracy or completeness of the advertisement or any linked or associated information, and Rightmove has no control over the content. This property advertisement does not constitute property particulars. The information is provided and maintained by Ashtons Estate Agency, Stockton Heath. Please contact the selling agent or developer directly to obtain any information which may be available under the terms of The Energy Performance of Buildings (Certificates and Inspections) (England and Wales) Regulations 2007 or the Home Report if in relation to a residential property in Scotland.
*This is the average speed from the provider with the fastest broadband package available at this postcode. The average speed displayed is based on the download speeds of at least 50% of customers at peak time (8pm to 10pm). Fibre/cable services at the postcode are subject to availability and may differ between properties within a postcode. Speeds can be affected by a range of technical and environmental factors. The speed at the property may be lower than that listed above. You can check the estimated speed and confirm availability to a property prior to purchasing on the broadband provider's website. Providers may increase charges. The information is provided and maintained by Decision Technologies Limited. **This is indicative only and based on a 2-person household with multiple devices and simultaneous usage. Broadband performance is affected by multiple factors including number of occupants and devices, simultaneous usage, router range etc. For more information speak to your broadband provider.
Map data ©OpenStreetMap contributors.





