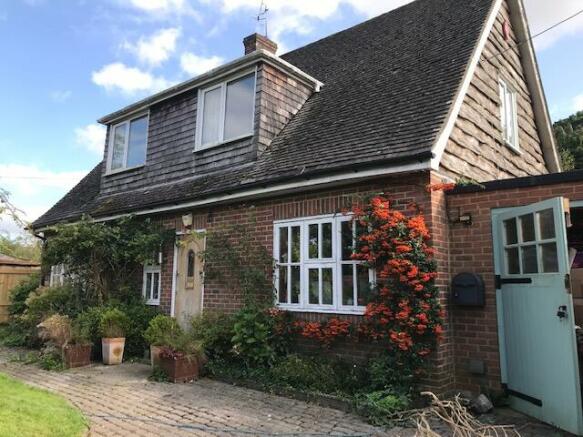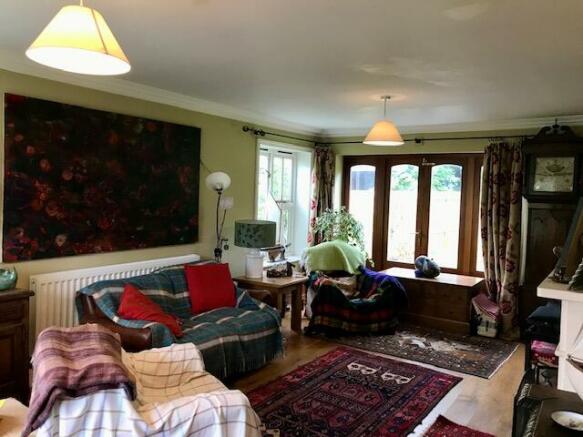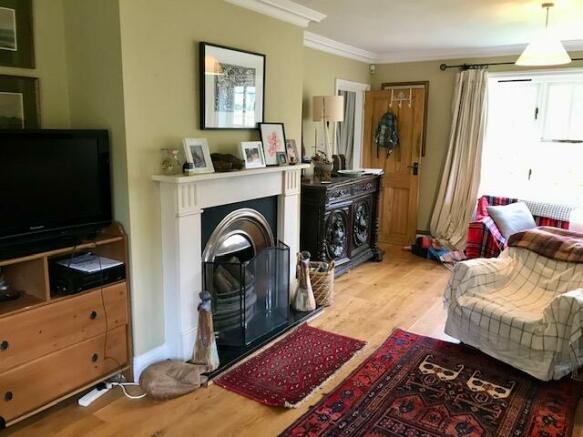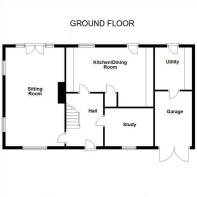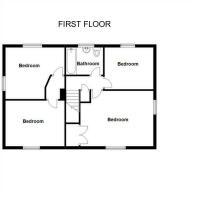SP5

- PROPERTY TYPE
Detached
- BEDROOMS
4
- BATHROOMS
1
- SIZE
Ask agent
- TENUREDescribes how you own a property. There are different types of tenure - freehold, leasehold, and commonhold.Read more about tenure in our glossary page.
Freehold
Key features
- POPULAR VILLAGE LOCATION
- GOOD SIZED TRIPLE ASPECT LIVING ROOM
- STUDY
- HOMELY, WELL FITTED, KITCHEN/DINING ROOM WITH DOORS TO GARDEN
- FOUR GOOD SIZED BEDROOMS WITH RURAL VIEWS
- FAMILY BATHROOM
- UTILITY ROOM
- GARDENS TO THE FRONT, SIDE AND REAR THE LATTER BEING SOUTH FACING
- THE VENDOR IS NOT IN A CHAIN
Description
High Ridge is an unusual property, the ground floor of which was rebuilt, whilst the first floor remained in situ, in the early 2000s of brick and part timber clad elevations under a tiled roof. The accommodation has been well maintained but would now benefit from some minor updating and improvements. The Ground Floor comprises an entrance hall, living room, study and large, light and bright, well fitted kitchen/dining room whilst there are four bedrooms on the upper level, all with attractive rural outlooks and a modern bathroom.
The property benefits from a mixture of UPVC and timber framed double glazed windows, wooden flooring throughout the ground floor rooms, gas fired central heating, driveway parking and a single garage with a utility room behind. A particular feature is the mature, well stocked rear garden which is fully enclosed and offers a high degree of privacy.
The Situation:
The property is situated in the heart of this popular village located some four miles to the south east of the Cathedral City of Salisbury a short distance from the A36 providing good road links to Southampton, Eastleigh Airport and London via the M3. The village has is own historic church, community hall and play area whilst there are further facilities available within the neighbouring villages of Alderbury and Whaddon including shops, a public house, Primary School, tennis courts and football club. There is a bus service to Salisbury City Centre which offers a comprehensive range of shopping, educational, recreational and cultural amenities including a theatre, two multi-screen cinemas, leisure centre and mainline Railway Station serving London (Waterloo) and the West Country.
VIEWING:
Strictly by appointment with the Vendor's Sole Agents, John Jeffery of Salisbury,
SERVICES:
All mains services are connected to the property.
COUNCIL TAX:
The Local Authority has advised that the property falls within Band F.
POSSESSION:
Vacant possession upon completion of the sale. The Vendor is not in a chain.
The property is approached across a pavioured driveway leading to a panelled front door to:
ENTRANCE HALL:
Window to front elevation; radiator; stairs to first floor with cupboard below; doors to kitchen/dining room and study; door to:
LIVING ROOM:
6.71m x 4.12m (22'0" x 13'06") at best
Triple aspect with windows to front and side elevations and doors with adjacent glazed panels to the garden; two radiators; feature Victorian style open fire place.
STUDY:
2.89m x 2.80m (9'05" x 9'02")
Window to front elevation; radiator; fitted with extensive range of floor to ceiling cupboards to three walls.
KITCHEN/DINING ROOM:
6.02m x 3.41m (19'09" x11'02")
Windows to rear overlooking the garden; double doors to garden; radiator; well fitted with an extensive range of co-ordinated base and wall mounted kitchen units including a Welsh dresser and plate rack, black granite and timber work surfaces, integrated fridge/freezer, Belfast sink with mixer tap, integrated dish washer, door to full height built-in larder cupboard. tiled splashbacks.
FIRST FLOOR
LANDING:
Door to airing cupboard with lagged hot water cylinder; access hatch to boarded loft space with ladder; doors to Bedrooms 2, 3 and 4; door to family bathroom; door to:
BEDROOM 1:
5.04m x 3.49m (16'07" x 11'05") at best with sloping ceiling
Double aspect with windows to the front and side elevations; radiator; double doors to deep built in wardrobe.
BEDROOM 2:
4.12m x 3.00m (13'06" x 9'10") at best with sloping ceiling
Window to rear elevation overlooking the garden; radiator.
BEDROOM 3:
3.20m x 3.00m 10'06" x 9'10") at best with sloping ceiling
Double aspect with windows to the rear and side elevations; radiator; fitted wash hand basin.
BEDROOM 4:
3.28m x 2.70m (10'09" x 8'10") at best with sloping ceiling
Window to front elevation; radiator.
BATHROOM:
Two obscure glazed windows to rear elevation; radiator; bathroom suite comprising a panelled bath with Hydro shower over and shower attachment, pedestal wash hand basin, low level w.c.; part tiled walls; part timber tongue and groove walls to dado height, extractor fan.
OUTSIDE
The property is approached through timber gates to a pavioured driveway providing off street parking for a single vehicle. The front garden is mainly laid to lawn with well stocked beds and borders. Double timber doors give access to a garage measuring approximately 4.26m x 3.12m (14'0" x 10'03") with power and light. There is a utility room behind the garage which houses the Worcester boiler and provides space and plumbing for a washing machine and tumble dryer, an inset one and half bowl stainless steel sink and a door to the rear garden.
To the rear of the property is a delightful, fully enclosed, large garden offering a high degree of privacy. There is a patio immediately behind the house and the remainder is mainly laid to lawn bordered with mature shrubs and trees.
DIRECTIONS
Leave Salisbury on the A36 towards Southampton. Continue along the Alderbury bypass (dual carriageway) and take the first exit on the left signposted to the Grimsteads. At the T junction, turn left signed posted West Grimstead and continue into the village where the property will be found on the right hand side opposite the village green.
Brochures
Brochure 1- COUNCIL TAXA payment made to your local authority in order to pay for local services like schools, libraries, and refuse collection. The amount you pay depends on the value of the property.Read more about council Tax in our glossary page.
- Ask agent
- PARKINGDetails of how and where vehicles can be parked, and any associated costs.Read more about parking in our glossary page.
- Garage,Driveway
- GARDENA property has access to an outdoor space, which could be private or shared.
- Enclosed garden,Front garden
- ACCESSIBILITYHow a property has been adapted to meet the needs of vulnerable or disabled individuals.Read more about accessibility in our glossary page.
- Level access
NEAREST STATIONS
Distances are straight line measurements from the centre of the postcode- Dean Station2.9 miles
- Salisbury Station5.0 miles
Notes
Staying secure when looking for property
Ensure you're up to date with our latest advice on how to avoid fraud or scams when looking for property online.
Visit our security centre to find out moreDisclaimer - Property reference 13256. The information displayed about this property comprises a property advertisement. Rightmove.co.uk makes no warranty as to the accuracy or completeness of the advertisement or any linked or associated information, and Rightmove has no control over the content. This property advertisement does not constitute property particulars. The information is provided and maintained by John Jeffery, Salisbury. Please contact the selling agent or developer directly to obtain any information which may be available under the terms of The Energy Performance of Buildings (Certificates and Inspections) (England and Wales) Regulations 2007 or the Home Report if in relation to a residential property in Scotland.
*This is the average speed from the provider with the fastest broadband package available at this postcode. The average speed displayed is based on the download speeds of at least 50% of customers at peak time (8pm to 10pm). Fibre/cable services at the postcode are subject to availability and may differ between properties within a postcode. Speeds can be affected by a range of technical and environmental factors. The speed at the property may be lower than that listed above. You can check the estimated speed and confirm availability to a property prior to purchasing on the broadband provider's website. Providers may increase charges. The information is provided and maintained by Decision Technologies Limited. **This is indicative only and based on a 2-person household with multiple devices and simultaneous usage. Broadband performance is affected by multiple factors including number of occupants and devices, simultaneous usage, router range etc. For more information speak to your broadband provider.
Map data ©OpenStreetMap contributors.
