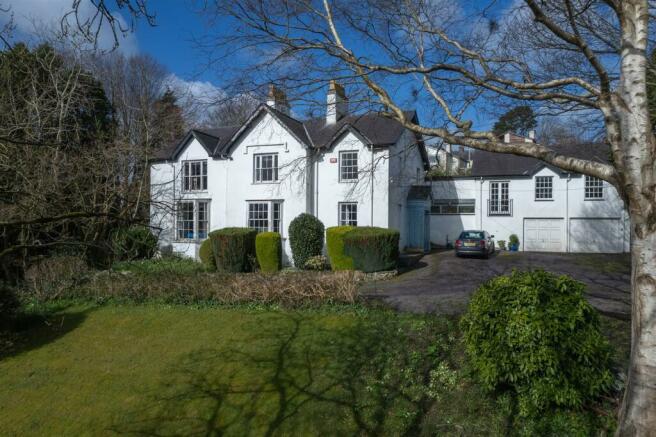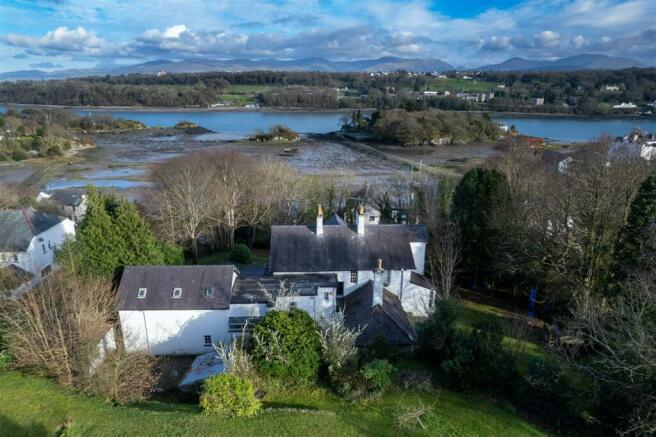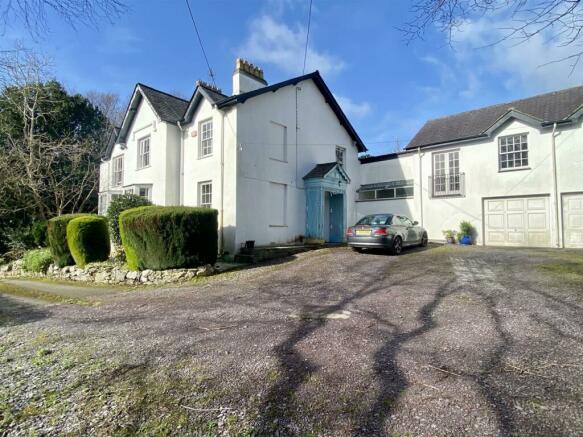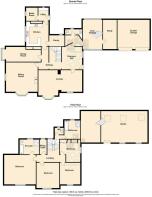Y Graigwen, Cadnant Road, Menai Bridge

- PROPERTY TYPE
Character Property
- BEDROOMS
4
- BATHROOMS
2
- SIZE
3,836 sq ft
356 sq m
- TENUREDescribes how you own a property. There are different types of tenure - freehold, leasehold, and commonhold.Read more about tenure in our glossary page.
Freehold
Description
Well worthy of inspection and sold with no onward chain.
Open Porch - Having a slate threshold and timber lattice side walls.
Reception Hall - 3.79 x 3.40 (12'5" x 11'1") - A spacious room, with traditional wall cupboard, radiator. Access to Studio.
Inner Hall - Having a "dog leg" staircase to the first floor with store cupboard under, radiator, telephone point.
Lounge - 4.10 x 4.25 reducing to 3.62 (13'5" x 13'11" reduc - Having two front facing windows, one being a wide bay window with southerly aspect and not only enjoying good natural daylight giving a fine view towards the Menai Strait and Snowdonia mountains. Tiled fireplace and hearth, original coved ceiling, two radiators.
Dining Room - 5.34 x 4.93 (17'6" x 16'2") - Having two large dual aspect windows with the wide front bay window giving fine sea and mountain views. Feature rustic brick fireplace with tiled hearth, coved ceiling, two radiators.
Study - 5.72 x 2.18 extending to 2.49 (18'9" x 7'1" extend - Having a large south westerly bay window with radiator under. Built in traditional cupboards.
Kitchen - 4.00 x 3.83 (13'1" x 12'6") - Having an extensive range of base and wall units in a dark timber finish with extensive worktop surfaces and tiled surround. Franke 1.5 bowl sink unit under a side aspect window, integrated hob with extractor over and fitted electric oven. Fitted fridge and recess for a dishwasher. Tiled floor, exposed roof beams.
Walk In Pantry - 2.58 x 1.69 (8'5" x 5'6") - With wall shelving all around and tiled floor.
Utility Room - 2.18 x 1.79 (7'1" x 5'10") - Having a worktop surface and space under for a washing machine and dryer. Tiled floor, outside door to the garden and inner door to:-
Boiler Room - 2.00 x 2.06 (6'6" x 6'9") - With a Worcester gas fired central heating boiler, wall shelving, tiled floor.
First Floor Half Landing -
Bathroom - 3.09 x 2.76 (10'1" x 9'0") - Having a good sized shower cubicle with Mira electric shower control. Panelled bath, wash basin with shaver point over, radiator. Separate WC
Bedroom 1 - 5.36 x 4.89 (17'7" x 16'0") - Having a wide front aspect window to give fine sea and mountain views. Painted slate fireplace surround. Radiator, picture rail
En Suite - 3.29 x 2.59 (10'9" x 8'5") - Having a steel panelled bath, glass surround shower cubicle with Mira electric shower control. wash basin with mirror and light over, towel radiator.
Bedroom 2 - 4.24 x 3.25 (13'10" x 10'7") - Again with front aspect window to give fine sea and mountain views. Slate surround former fireplace, radiator, picture rail.
Bedroom 3 - 3.64 x 3.41 (11'11" x 11'2") - With a front aspect window to enjoy fine sea and mountain views. Slate surround former fireplace, picture rail, radiator.
Bedroom 4 - 3.78 x 3.39 (12'4" x 11'1") - Having fitted wardrobes and shelving to one wall, radiator.
Studio/Library - Built to the side of the main house to give a Double Garage on the ground floor and large Studio/Music Room to the first floor with ancillary accommodation. This area has an internal access from the main house and has scope to be adapted in an Annex, or Offices subject to consent.
Lobby - With access off the Reception Hall of the main house and with a Cloakroom which has a WC and wash basin.
Office - 4.91 x 3.31 (16'1" x 10'10") - Having extensive wall shelving, radiator, glazed roof light and staircase to the first floor
Computer Room - 5.00 x 2.35 (16'4" x 7'8") - With extensive wall shelving.
First Floor Studio/Music Room - 8.00 x 5.27 (26'2" x 17'3") - Built by the late Prof & Mrs William Mathias, this large open plan and light room has a vaulted ceiling, several front windows and door with Juliette balcony, and roof lights to the rear, and with extensive wall shelving provided. It has excellent potential to be converted into a Studio Flat or an even larger Annex with the inclusion of the large double garage below.
Outside - A sweeping drive leads up from the Beaumaris road through the wooded front garden to a level slate gravelled open parking and turning area together with access to the double garage. The spacious grounds extend to about 0.8 of an acre and the front garden includes several mature trees (protected), and is mostly lawn with various shrubs. This lawned garden extends to the side and thereafter to the rear of the house. Immediately to the rear is a concreted yard area with access to a Log Store and further Garden Shed. There is a further good sized lawned garden at a slightly higher level with ramped access and allows the property a good amount of privacy.
Conservation - Y Graig Wen is a Grade 2 Listed property.
Several trees on the property are subject to a Tree Preservation Order.
Services - Mains water, drainage and electricity. Oil fired central heating system
Gas is available.
Tenure - The property is understood to be Freehold and this will be confirmed by the Vendor's conveyancer.
Council Tax - Band G
Energy Efficiency - Band G
Vendor's Notes - Joan Hopkin & Co are honoured to be selling Y Graig Wen on behalf of the family of the late Professor William Mathias and Mrs Yvonne Mathias who resided at the property for many years. Prof Mathias is an Internationally renowned Welsh Composer who composed the anthem for the wedding of Prince Charles and Princess Diana. Likewise Mrs Mathias was herself a renowned Opera singer of high regard.
The Studio extension was built to cater for their musical profession, and is ideally suited for this purpose or as a home office or even conversion into an annex subject to consents.
Brochures
Y Graigwen, Cadnant Road, Menai BridgeBrochureCouncil TaxA payment made to your local authority in order to pay for local services like schools, libraries, and refuse collection. The amount you pay depends on the value of the property.Read more about council tax in our glossary page.
Band: G
Y Graigwen, Cadnant Road, Menai Bridge
NEAREST STATIONS
Distances are straight line measurements from the centre of the postcode- Bangor Station1.1 miles
- Llanfairpwll Station2.1 miles
About the agent
Joan Hopkin & Co Ltd are a long established family owned business, offering extensive knowledge and experience of the local property matters from our office in Beaumaris, on the beautiful South East Coast of Anglesey. Run by Chartered Surveyor Dafydd Rowlands and Office Manager Iwan Jones, we aim to give our clients a personal and pro-active service from start to finish.
The Company is regulated by the Royal Institution of Chartered Surveyors and we are members of the Property Ombudsma
Notes
Staying secure when looking for property
Ensure you're up to date with our latest advice on how to avoid fraud or scams when looking for property online.
Visit our security centre to find out moreDisclaimer - Property reference 32972527. The information displayed about this property comprises a property advertisement. Rightmove.co.uk makes no warranty as to the accuracy or completeness of the advertisement or any linked or associated information, and Rightmove has no control over the content. This property advertisement does not constitute property particulars. The information is provided and maintained by Joan Hopkin, Beaumaris. Please contact the selling agent or developer directly to obtain any information which may be available under the terms of The Energy Performance of Buildings (Certificates and Inspections) (England and Wales) Regulations 2007 or the Home Report if in relation to a residential property in Scotland.
*This is the average speed from the provider with the fastest broadband package available at this postcode. The average speed displayed is based on the download speeds of at least 50% of customers at peak time (8pm to 10pm). Fibre/cable services at the postcode are subject to availability and may differ between properties within a postcode. Speeds can be affected by a range of technical and environmental factors. The speed at the property may be lower than that listed above. You can check the estimated speed and confirm availability to a property prior to purchasing on the broadband provider's website. Providers may increase charges. The information is provided and maintained by Decision Technologies Limited.
**This is indicative only and based on a 2-person household with multiple devices and simultaneous usage. Broadband performance is affected by multiple factors including number of occupants and devices, simultaneous usage, router range etc. For more information speak to your broadband provider.
Map data ©OpenStreetMap contributors.




