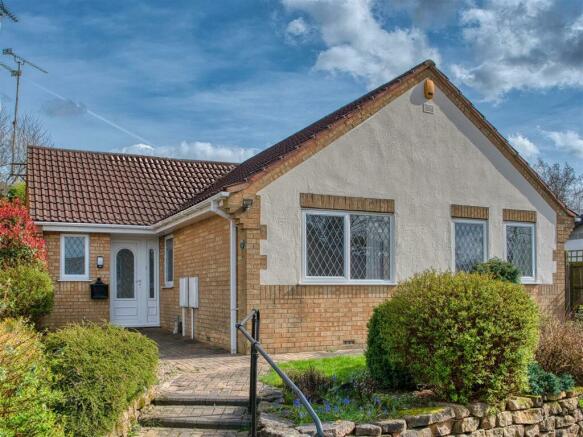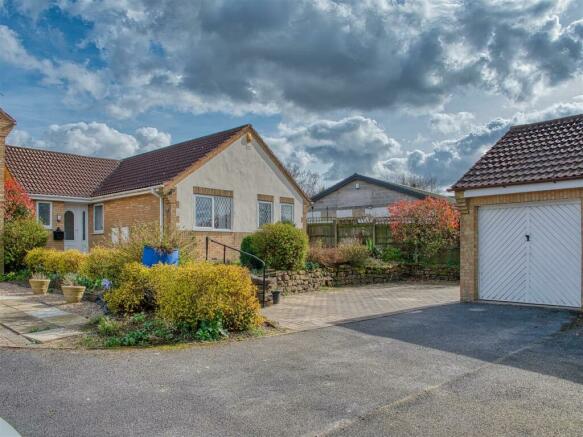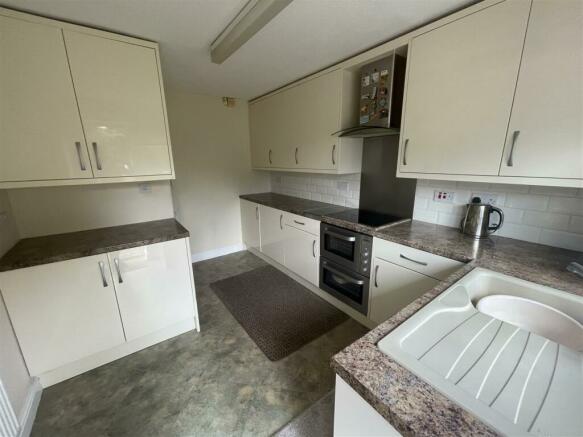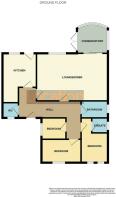
Priory Grove, Kirkby-In-Ashfield

- PROPERTY TYPE
Detached Bungalow
- BEDROOMS
3
- BATHROOMS
2
- SIZE
1,109 sq ft
103 sq m
- TENUREDescribes how you own a property. There are different types of tenure - freehold, leasehold, and commonhold.Read more about tenure in our glossary page.
Freehold
Key features
- Cul de sac Location
- Large Lounge
- Enclosed garden
- Ample off road parking
- Conservatory
- Well presented
- No Chain
Description
Upon entering the property, you'll find a separate W/C, a kitchen fitted with beige units, a combined lounge and diner, a conservatory, three bedrooms including a master with an en suite, and a family bathroom. Outside, there's a private enclosed garden with a shed, ample off-road parking, and a garage located at the front.
Entrance Hall - with radiator
Cloakroom - Toilet and wash hand basin. radiator
Kitchen - 3.7 x 2.75 (12'1" x 9'0") - Airy kitchen with cream units, integral oven, gas hob and exacter fan. UPVC leading into the garden. Gas Boiler in the kitchen.
Lounge Diner - 6.2 x 3.7 (20'4" x 12'1") - Spacious lounge painted neutral, with feature fire place, wood effect flooring and patio doors leading to the conservatory.
Conservatory - 3 x 2.5 (9'10" x 8'2" ) - Leading from the lounge the conservatory has heating and electric, patio doors leading to lovely enclosed garden.
Family Bathroom - family bathroom, comprises of toilet, hand basin, bath and shower over the bath.
Master Bedroom - 3.8 x 3 (12'5" x 9'10") - to the front of the property, tv aerial and radiator
Ensuite - Enclosed shower, toilet and hand basin.
Bedroom 2 - 3.4 x 3.5 (11'1" x 11'5") - light and airy, Wood effect flooring, radiator.
Bedroom 3/ Study - 2.4 x 2.2 (7'10" x 7'2") - This is currently set up as a dressing area with carpet and radiator.
Garage -
Brochures
Priory Grove, Kirkby-In-AshfieldBrochureCouncil TaxA payment made to your local authority in order to pay for local services like schools, libraries, and refuse collection. The amount you pay depends on the value of the property.Read more about council tax in our glossary page.
Band: D
Priory Grove, Kirkby-In-Ashfield
NEAREST STATIONS
Distances are straight line measurements from the centre of the postcode- Kirkby in Ashfield Station0.9 miles
- Sutton Parkway Station1.2 miles
- Newstead Station2.1 miles
About the agent
At location, we LOVE MANSFIELD, with being here since 1997 we have seen MANSFIELD change throughout the past two decades. When we first opened you could buy a terraced house for as little as £10,000. Those were the days.
Why do we LOVE MANSFIELD? Well we all live here, including the owners, the area has a lot to offer with great transport links, good shopping centre, green flag parks, Sherwood Forest, and great heritage from mining to of course Robin Hood him
Industry affiliations



Notes
Staying secure when looking for property
Ensure you're up to date with our latest advice on how to avoid fraud or scams when looking for property online.
Visit our security centre to find out moreDisclaimer - Property reference 32972553. The information displayed about this property comprises a property advertisement. Rightmove.co.uk makes no warranty as to the accuracy or completeness of the advertisement or any linked or associated information, and Rightmove has no control over the content. This property advertisement does not constitute property particulars. The information is provided and maintained by Location, Mansfield. Please contact the selling agent or developer directly to obtain any information which may be available under the terms of The Energy Performance of Buildings (Certificates and Inspections) (England and Wales) Regulations 2007 or the Home Report if in relation to a residential property in Scotland.
*This is the average speed from the provider with the fastest broadband package available at this postcode. The average speed displayed is based on the download speeds of at least 50% of customers at peak time (8pm to 10pm). Fibre/cable services at the postcode are subject to availability and may differ between properties within a postcode. Speeds can be affected by a range of technical and environmental factors. The speed at the property may be lower than that listed above. You can check the estimated speed and confirm availability to a property prior to purchasing on the broadband provider's website. Providers may increase charges. The information is provided and maintained by Decision Technologies Limited.
**This is indicative only and based on a 2-person household with multiple devices and simultaneous usage. Broadband performance is affected by multiple factors including number of occupants and devices, simultaneous usage, router range etc. For more information speak to your broadband provider.
Map data ©OpenStreetMap contributors.





