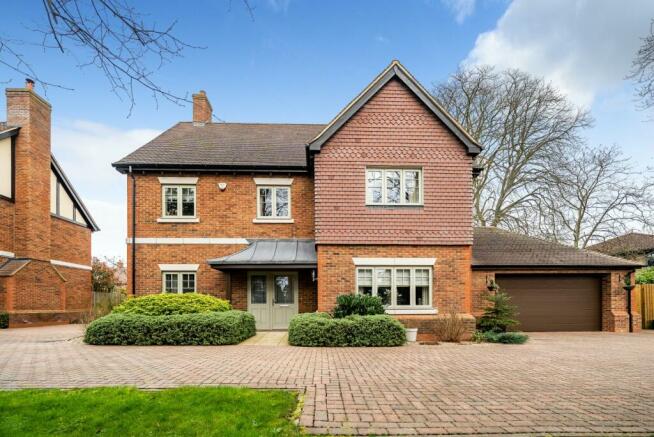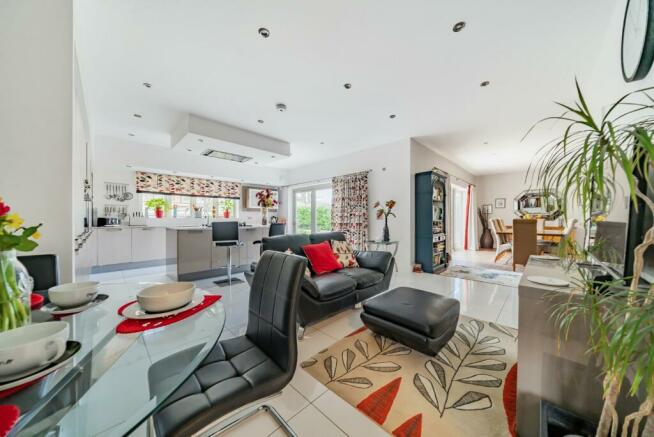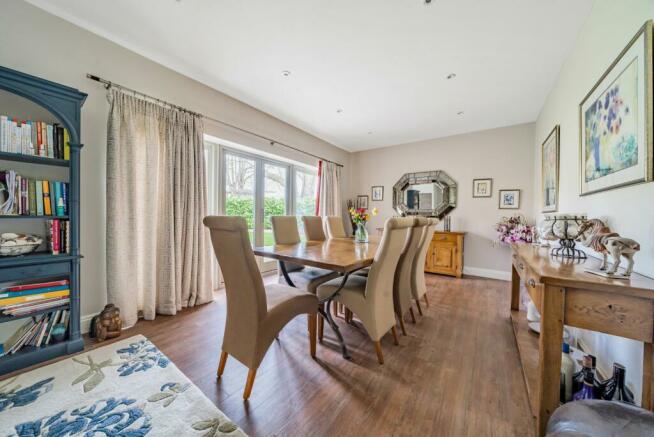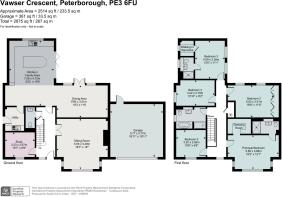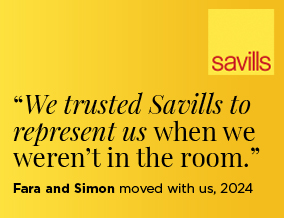
Vawser Crescent, Peterborough, PE3

- PROPERTY TYPE
Detached
- BEDROOMS
5
- BATHROOMS
3
- SIZE
2,514-2,875 sq ft
234-267 sq m
- TENUREDescribes how you own a property. There are different types of tenure - freehold, leasehold, and commonhold.Read more about tenure in our glossary page.
Freehold
Key features
- A beautifully appointed five bedroom modern property (2015)
- With extensive accommodation, ideal for entertaining
- Within mature and private gardens
- With generous parking and garaging
- Peterborough Railway Station 0.7 mile walk
- Stamford & Oundle 13 miles; Uppingham 21 miles
- EPC Rating = B
Description
Description
Occupying a discreet end of a cul-de-sac position, this attractive detached house is fabulously appointed and presented throughout. It offers spacious accommodation with a high standard of finish, coupled with a fabulous flow for professional couples and families alike, with generous parking, garaging and private landscaped garden, with a backdrop to mature deciduous trees.
Conveniently located for The Peterborough School and city’s mainline railway station, the property forms one of 14 executive houses that were constructed in 2015. The fact that this will be the first time that this fabulous home has been sold, underlines the attributes and convenience of its setting and appeal.
The house is entered from a hooded entrance storm porch into a wide tile floored reception hallway, offering ample space to meet and greet guests. The hallway is flanked by an office, with bespoke fitted desk and bookcase units, and a fabulously proportioned sitting room, to which double doors open, with a large south facing bay window and open fireplace. The ground floor is entirely under-floor heated.
The tiled flooring continues into the statement family dining kitchen. This beautifully proportioned triple aspect room has zoned kitchen, eating and seating areas, with both bifold and french doors that open to the garden. The fitted suite incorporates an extensive array of wall and base units, as well as a large island unit offering plenty of prep space, under Corian worktops and incorporates a suite of integrated Siemens appliances, including five-ring hob, multi-function fan and microwave ovens, dishwasher and double fridge-freezer. In addition, the adjoining utility offers further ancillary and boot room storage, together with the plumbing for white goods and a side entrance door.
The first floor landing is spacious and offers access to the five bedrooms. The principal and guest bedroom suites both incorporate walk-in dressing rooms and fabulously appointed en suite shower rooms. The full suite family bathroom serves the three further double bedrooms, whilst in the unlikely event that further accommodation be required, there is precedent in the Crescent to suggest that the attic may offer potential for conversion, subject to appropriate consents.
The property is approached at the end a private block paved driveway. There is space to park several vehicles, with access to a linked double garage, with electric up and over door, and space for the creation of additional parking to the east side of the house. The formal landscaped garden lies to the rear of the house, accessed from the kitchen and dining area. Largely lawned, the gardens have a variety of well stocked flowering and shrub borders, with dining terraces, with deciduous trees lining the eastern side beyond the garden boundary.
Location
Vawser Crescent is located off Thorpe Road, one of Peterborough’s favoured addresses, close to Ferry Meadows Country Park and yet within just 0.7 of a mile’s walk to Peterborough Railway Station in the city's centre.
The Cathedral City of Peterborough is a regional centre for commerce, industry, retail, recreation and leisure, with theatres, cinemas, ice skating, bowling, sports centres and varied sports clubs. Peterborough Railway Station offers commuter services to London Kings Cross (from about 50 minutes) and to Cambridge, whilst the city also has good north-south and east-west road links via the A1, A14, A47 and A15.
The River Nene and the Ferry Meadows Country Park are within a mile of the property, with easy access to Peterborough’s “Green Wheel” network of cycle/jogging routes that provide over 20 miles of continuous sustainable routes around the city, riverside and green spaces for residents to enjoy.
Schooling is also well catered for. The Peterborough School (an Independent school catering for all ages) is 500 meters, or thereabouts, whilst The King’s (The Cathedral) School on Park Road is a 1.3 mile walk from the property, among other primary and secondary school options. Further afield, the market towns of Stamford and Oundle are both 13 miles, with Uppingham 21 miles, each with their renowned independent schools.
Square Footage: 2,514 sq ft
Additional Info
Services: Full mains services. Partially under-floor & conventional mains gas central heating. Fibre-optic broadband.
Fixtures & Fittings: Only those mentioned in these sales particulars are included in the sale. All others, such as curtains, light fitting and garden ornaments are specifically excluded but may be available by separate negotiation.
All journey times and distances are approximate.
Brochures
Web DetailsParticulars- COUNCIL TAXA payment made to your local authority in order to pay for local services like schools, libraries, and refuse collection. The amount you pay depends on the value of the property.Read more about council Tax in our glossary page.
- Band: G
- PARKINGDetails of how and where vehicles can be parked, and any associated costs.Read more about parking in our glossary page.
- Yes
- GARDENA property has access to an outdoor space, which could be private or shared.
- Yes
- ACCESSIBILITYHow a property has been adapted to meet the needs of vulnerable or disabled individuals.Read more about accessibility in our glossary page.
- Ask agent
Vawser Crescent, Peterborough, PE3
Add an important place to see how long it'd take to get there from our property listings.
__mins driving to your place
Get an instant, personalised result:
- Show sellers you’re serious
- Secure viewings faster with agents
- No impact on your credit score
Your mortgage
Notes
Staying secure when looking for property
Ensure you're up to date with our latest advice on how to avoid fraud or scams when looking for property online.
Visit our security centre to find out moreDisclaimer - Property reference SSG220024. The information displayed about this property comprises a property advertisement. Rightmove.co.uk makes no warranty as to the accuracy or completeness of the advertisement or any linked or associated information, and Rightmove has no control over the content. This property advertisement does not constitute property particulars. The information is provided and maintained by Savills, Stamford. Please contact the selling agent or developer directly to obtain any information which may be available under the terms of The Energy Performance of Buildings (Certificates and Inspections) (England and Wales) Regulations 2007 or the Home Report if in relation to a residential property in Scotland.
*This is the average speed from the provider with the fastest broadband package available at this postcode. The average speed displayed is based on the download speeds of at least 50% of customers at peak time (8pm to 10pm). Fibre/cable services at the postcode are subject to availability and may differ between properties within a postcode. Speeds can be affected by a range of technical and environmental factors. The speed at the property may be lower than that listed above. You can check the estimated speed and confirm availability to a property prior to purchasing on the broadband provider's website. Providers may increase charges. The information is provided and maintained by Decision Technologies Limited. **This is indicative only and based on a 2-person household with multiple devices and simultaneous usage. Broadband performance is affected by multiple factors including number of occupants and devices, simultaneous usage, router range etc. For more information speak to your broadband provider.
Map data ©OpenStreetMap contributors.
