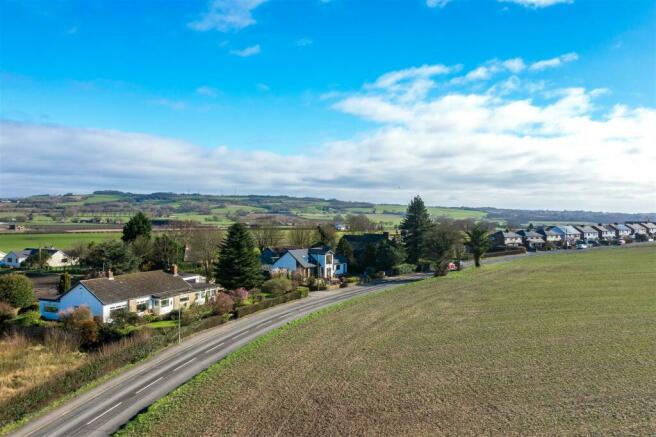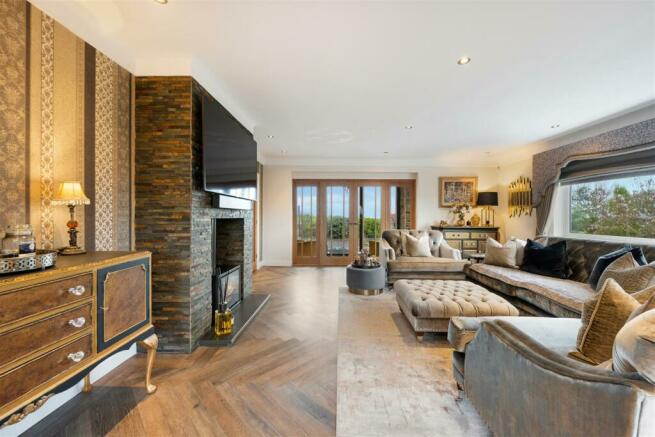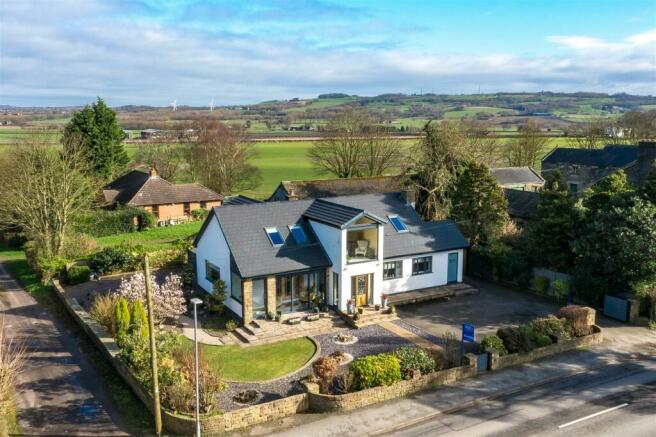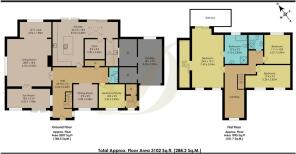Higher Lane, Crank, St. Helens, WA11 8

- PROPERTY TYPE
Detached
- BEDROOMS
4
- BATHROOMS
2
- SIZE
Ask agent
- TENUREDescribes how you own a property. There are different types of tenure - freehold, leasehold, and commonhold.Read more about tenure in our glossary page.
Freehold
Key features
- EPC: C
- Council Tax Band: E
- Freehold
- Open Views To The Front And Rear
- Exclusive Property
- Two Reception Rooms
- Three / Four Bedrooms
- En Suite Facility
- Home Office With Stunning Views
- Low Maintenance Gardens
Description
The property briefly comprises: Entrance by the front porch leading to a visually stunning hall, stairs, and landing.
This galleried area features a fabulous bespoke staircase with detailed ironwork.
Then on through to the extensive lounge, with wood burning feature fireplace, enjoying solid wooden doors to the front with separate snug seating area with the most amazing open views to enjoy. We have a separate dining room.
The kitchen incorporates a wide array of premium wall and base storage units, including a featured central island unit all with premium granite worktops with seating area.
There is a separate utility room with access to the outside. We have a home gymnasium, which could be utilised as home office if desired, the current home office with farmland views enjoying separate entrance to the property, could certainly transform into bedroom number four and enjoy the benefits of ground floor living. Our ground floor cloakroom W/C completing the floor.
The property benefits from new gas central heating system, cast iron radiators and double glazing throughout.
To the first floor we have the stunning landing area with open views for miles from the expansive glass structure, three double bedrooms, the Master Suite benefitting from en-suite facility with double shower.
There is also a separate dressing area with fully fitted wardrobes and drawers, suite area to relax. The fabulous glass doors leading out to rear balcony with decked outdoor seating area.
Each bedroom has extensive natural light enjoying Velux windows in all first floor bedrooms.
The stylish family bathroom incorporates a family sized bath with double shower facility.
We then move outside to a veritable paradise. This joyous garden with patio area and artificial turf laid to lawn, the garden back drop sets off the patio, ready with BBQ out, for friends and family to relax and enjoy this completely secluded and private area.
To the front of the property, we have an abundance of shrubs, trees, and plants to enjoy with a private gated driveway creating ample space for the family fleet.
The property spirals over 2800 sq. ft and must be viewed to fully appreciate the delicate design to suit the stunning views the exquisite home provides.
EPC: C
Entrance / Hallway - 3.64m x 2.24m (11'11" x 7'4") -
Living Room - 6.10m x 5.53m (20'0" x 18'1") -
Through Living Room - 3.94m x 1.98m (12'11" x 6'5") -
Kitchen - 8.18m x 5.60m (26'10" x 18'4") -
Gym Room - 2.50m x 2.50m (8'2" x 8'2") -
Utility Room - 3.37m x 1.50m (11'0" x 4'11") -
Ground Floor W.C -
Dining Room - 2.98m x 2.98m (9'9" x 9'9") -
Ground Floor Bedroom / Study - 3.24m x 2.98m (10'7" x 9'9") -
Sun Room - 5.53m x 1.78m (18'1" x 5'10" ) -
Garage - 5.50m x 2.98m (18'0" x 9'9") -
First Floor Landing -
First Floor Bedroom One - 5.28m x 2.82m (17'3" x 9'3") -
First Floor Bedroom Two - 3.37m x 3.24m (11'0" x 10'7") -
First Floor Bedroom Three - 7.40m x 3.94m (24'3" x 12'11") -
Bathroom - 3.13m x 2.82m (10'3" x 9'3") -
Shower Room - 1.80m x 1.80m (5'10" x 5'10") -
Walk In Wardrobe -
Brochures
Higher Lane, Crank, St. Helens, WA11 8 EPC CertificateBrochureCouncil TaxA payment made to your local authority in order to pay for local services like schools, libraries, and refuse collection. The amount you pay depends on the value of the property.Read more about council tax in our glossary page.
Band: E
Higher Lane, Crank, St. Helens, WA11 8
NEAREST STATIONS
Distances are straight line measurements from the centre of the postcode- Rainford Station2.2 miles
- Upholland Station2.4 miles
- St. Helens Central Station3.0 miles
About the agent
Here at David Davies we pride ourselves on our ability to understand the needs of the full spectrum of buyers and sellers.
What we mean by this is that over 40 years of trading we have listened to you and understand that every seller and every buyer has different needs and expects to receive the information provided by their Estate Agent in varying format.
Some clients may prefer their property to be featured in the conventional way, in the tried and tested ‘local’ newspaper, a st
Notes
Staying secure when looking for property
Ensure you're up to date with our latest advice on how to avoid fraud or scams when looking for property online.
Visit our security centre to find out moreDisclaimer - Property reference 32972678. The information displayed about this property comprises a property advertisement. Rightmove.co.uk makes no warranty as to the accuracy or completeness of the advertisement or any linked or associated information, and Rightmove has no control over the content. This property advertisement does not constitute property particulars. The information is provided and maintained by David Davies Sales & Lettings, St. Helen's. Please contact the selling agent or developer directly to obtain any information which may be available under the terms of The Energy Performance of Buildings (Certificates and Inspections) (England and Wales) Regulations 2007 or the Home Report if in relation to a residential property in Scotland.
*This is the average speed from the provider with the fastest broadband package available at this postcode. The average speed displayed is based on the download speeds of at least 50% of customers at peak time (8pm to 10pm). Fibre/cable services at the postcode are subject to availability and may differ between properties within a postcode. Speeds can be affected by a range of technical and environmental factors. The speed at the property may be lower than that listed above. You can check the estimated speed and confirm availability to a property prior to purchasing on the broadband provider's website. Providers may increase charges. The information is provided and maintained by Decision Technologies Limited.
**This is indicative only and based on a 2-person household with multiple devices and simultaneous usage. Broadband performance is affected by multiple factors including number of occupants and devices, simultaneous usage, router range etc. For more information speak to your broadband provider.
Map data ©OpenStreetMap contributors.




