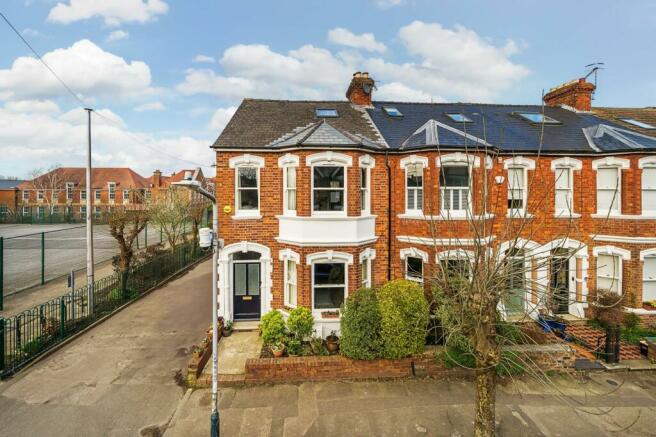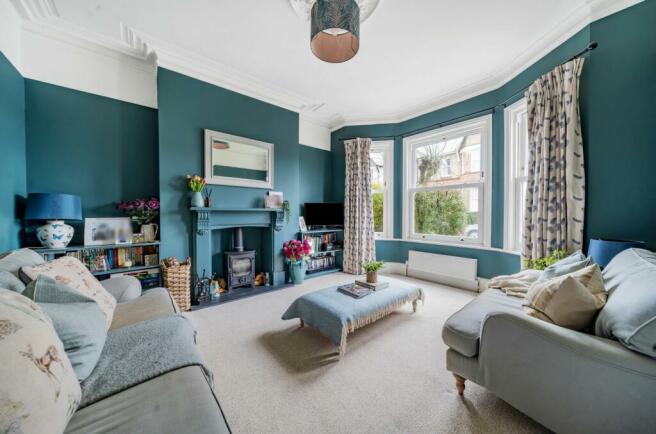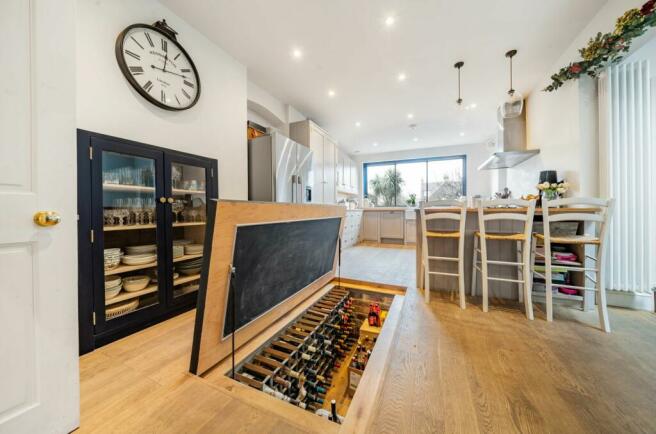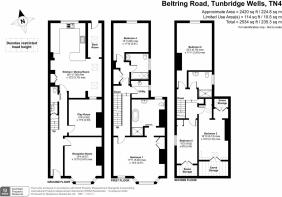Beltring Road, Tunbridge Wells, TN4

- PROPERTY TYPE
End of Terrace
- BEDROOMS
5
- BATHROOMS
3
- SIZE
2,426 sq ft
225 sq m
- TENUREDescribes how you own a property. There are different types of tenure - freehold, leasehold, and commonhold.Read more about tenure in our glossary page.
Freehold
Key features
- Spacious end terrace town house in convenient location close to shops, schools, eateries and the park
- Fully renovated to a high standard throughout
- Sitting room with woodburner and bay window
- Fabulous kitchen/dining room with wine cellar
- Separate family room
- 5 generous bedrooms
- Large en-suite to the master bedroom, with family bathroom, separate shower room and ground floor cloakroom
- First floor laundry room and ground floor boot room
- Good size and level rear garden with PP to erect a car port for parking
- For sale with no onward chain
Description
This beautifully presented 5-bedroom end-of-terrace townhouse is set within a short walk from the Grammar schools and the shops and eateries of St John's and is adjacent to St John's Recreation Ground.
Recently extended and renovated to a high standard throughout, including insulating the walls, floors and ceilings, re-wiring and new plumbing and heating, together with new double-glazed sash windows making this home incredibly comfortable and energy efficient. This spacious property offers a perfect blend of modern comforts and period charm with areas of exposed brickwork, high ceilings, decorative cornicing, picture rails and attractive fireplaces all adding to the character.
The entrance hall has space to hang coats and leads on to the sitting room at the front of the house, with a bay window and woodburning stove to make it wonderfully cosy in the winter months. A second reception room makes a perfect playroom or teenage den, or perhaps a movie room. The kitchen/dining room to the rear certainly has the WOW factor, with plenty of space for entertaining and a wonderful array of bespoke cabinetry with Oak worktops, incorporating a breakfast bar. For summer days, the windows slide wide open to enjoy fresh air and make it easy to pass food and drink out into the garden for summer barbecues and when entertaining. An unusual feature of this room, and a real talking point with guests, is the wine cellar, accessed via an easy-to-open hydraulic hatch with space for wines and other beverages of your choosing. Also on the ground floor, are the useful boot room leading out to the rear garden and the cloakroom with additional storage beneath the stairs.
Upstairs, the main bedroom is to the front, enjoying plenty of natural light from the bay window and with a beautiful cast iron, tiled fireplace. Fitted wardrobes provide plenty of storage and lead to the en-suite which is generously proportioned, with wash basin, WC, shower cubicle and a roll-top bath. There is a further double bedroom to the rear, together with a family bathroom with shower over the bath and a laundry room with space for a washing machine and tumble dryer. On the second floor, is a beautiful large double room with vaulted ceiling, a further double with plenty of eaves storage and a small double or large single bedroom which is currently used as a study. There is also another shower room here with wide shower cubicle and useful storage for towels.
The rear garden is a really generous size for such a central location, with the patio leading on to a level lawn bordered by well-stocked beds showcasing a variety of shrubs and perennials that provide bursts of colour and interest throughout the seasons as well as a fabulous apple tree by the patio. A highlight of the garden is the magnificent Wisteria climbing along the fence, adding a touch of natural beauty to the space. Additionally, an exciting opportunity awaits with planning permission granted to erect a timber-framed car port at the rear of the garden. This car port will accommodate one vehicle and features PV panels on the roof, enhancing both convenience and sustainability. For more details on this planning permission, you can refer to the Tunbridge Wells Borough Council website using the planning reference: 23/00944/FULL. There is also unrestricted roadside parking to the front and side of the property.
With its perfect combination of indoor comfort and outdoor charm, together with almost 2,500 square feet of accommodation, this property offers a truly exceptional home for discerning buyers seeking a stylish and convenient residence. Offered for sale with no onward chain, this property is ready to become the perfect family home.
EPC Rating: C
Location
Beltring Road is perfectly located in the St Johns Quarter of Tunbridge Wells, a lovely family-friendly community situated very close to the main town centre. Tunbridge Wells has an array of restaurants, a choice of supermarkets, extensive shopping, independent outlets and leisure facilities, plus beautiful open spaces and parks such as the adjacent St John's Recreation Ground. There are excellent schooling options in the immediate area, both in the independent and state sectors, including those in the sought-after Kent Grammar system at secondary level, two of which are just steps away. The award-winning Bluewater Shopping Centre is only 26 miles away and if you want to escape to the south coast, then the lovely seaside towns are only 30 miles distant. Beltring Road is also within walking distance of Tunbridge Wells mainline station as well as High Brooms mainline station, with a commuter coach service to London also passing along St John's Road.
Rear Garden
The rear garden is a good size, with large level lawn flanked by well-stocked borders featuring a variety of shrubs and perennials to provide colour and interest throughout the year and a fabulous Wisteria along the fence.
Parking - Car port
There is planning permission granted to erect a timber framed car port to the rear of the garden, providing parking for 1 vehicle and with PV panels to the roof. More information can be found on the Tunbridge Wells Borough Council website under planning reference: 23/00944/FULL
Council TaxA payment made to your local authority in order to pay for local services like schools, libraries, and refuse collection. The amount you pay depends on the value of the property.Read more about council tax in our glossary page.
Band: C
Beltring Road, Tunbridge Wells, TN4
NEAREST STATIONS
Distances are straight line measurements from the centre of the postcode- High Brooms Station0.9 miles
- Tunbridge Wells Station0.9 miles
- Frant Station3.2 miles
About the agent
When Deborah Richards founded Maddisons Residential in 2013 she wanted to build an estate agency based on truly exceptional service, proactive and honest advice and an utter passion to sell a client's property for the best price, to the best buyer, in line with their timescales. She combined her many years of working in wealth management with renovating and selling numerous properties, to deliver the ultimate estate agency experience. Now, with an established team and a dominance in family pr
Notes
Staying secure when looking for property
Ensure you're up to date with our latest advice on how to avoid fraud or scams when looking for property online.
Visit our security centre to find out moreDisclaimer - Property reference 799ee726-cb11-42ef-a42b-1571e4827014. The information displayed about this property comprises a property advertisement. Rightmove.co.uk makes no warranty as to the accuracy or completeness of the advertisement or any linked or associated information, and Rightmove has no control over the content. This property advertisement does not constitute property particulars. The information is provided and maintained by Maddisons Residential Ltd, Tunbridge Wells. Please contact the selling agent or developer directly to obtain any information which may be available under the terms of The Energy Performance of Buildings (Certificates and Inspections) (England and Wales) Regulations 2007 or the Home Report if in relation to a residential property in Scotland.
*This is the average speed from the provider with the fastest broadband package available at this postcode. The average speed displayed is based on the download speeds of at least 50% of customers at peak time (8pm to 10pm). Fibre/cable services at the postcode are subject to availability and may differ between properties within a postcode. Speeds can be affected by a range of technical and environmental factors. The speed at the property may be lower than that listed above. You can check the estimated speed and confirm availability to a property prior to purchasing on the broadband provider's website. Providers may increase charges. The information is provided and maintained by Decision Technologies Limited.
**This is indicative only and based on a 2-person household with multiple devices and simultaneous usage. Broadband performance is affected by multiple factors including number of occupants and devices, simultaneous usage, router range etc. For more information speak to your broadband provider.
Map data ©OpenStreetMap contributors.




