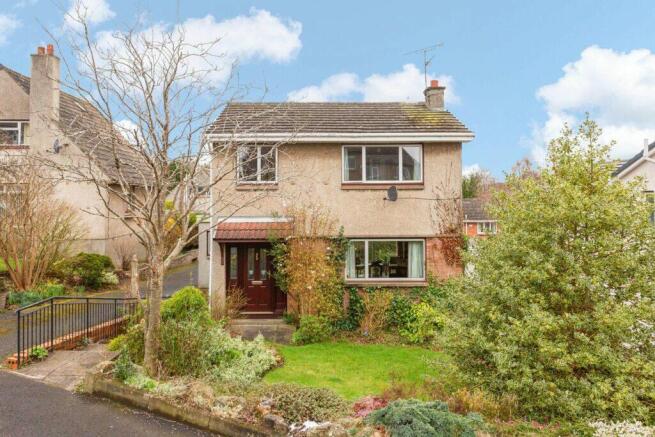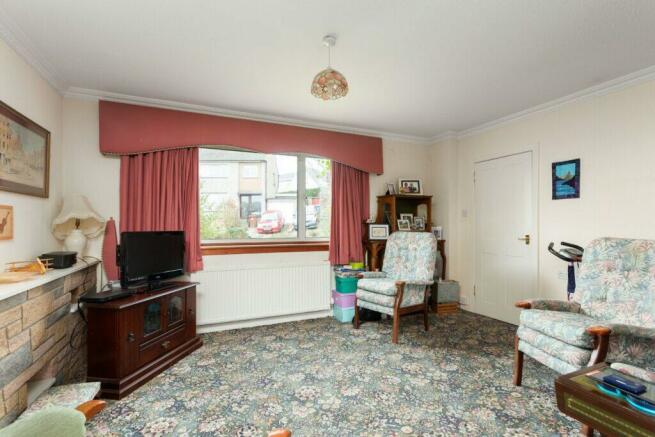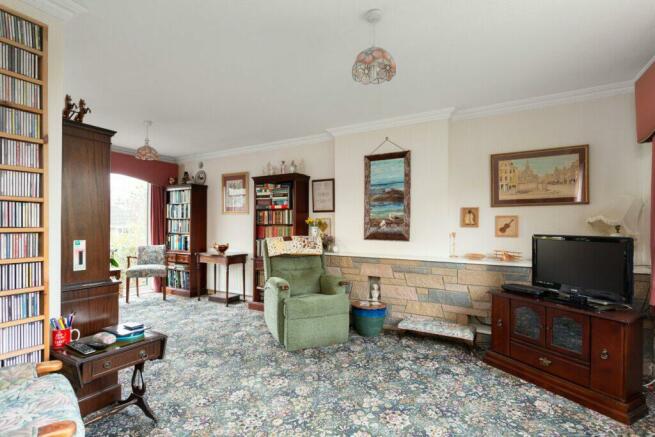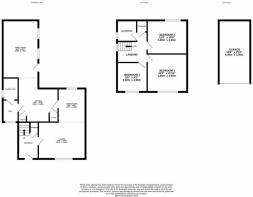Clarendon Crescent, Linlithgow, EH49

- PROPERTY TYPE
Detached
- BEDROOMS
3
- BATHROOMS
2
- SIZE
1,163 sq ft
108 sq m
- TENUREDescribes how you own a property. There are different types of tenure - freehold, leasehold, and commonhold.Read more about tenure in our glossary page.
Freehold
Key features
- 3 Bedrooms
- Detached Family Home
- Professionally Extended
- Stunning Views
- Highly Desirable Location
- 108m2
Description
The House
Rarely available to the market and enjoying a fine and enviable setting with beautiful views of Linlithgow, this beautiful, detached three-bedroom villa is situated within a highly desirable residential location and is conveniently placed for all local amenities and within walking distance of Linlithgow town centre and railway station. Boasting a single garage and landscaped front and rear gardens, early viewing is recommended.
The internal accommodation comprises on the ground level: entrance vestibule, lounge, dining room, kitchen, family room, and shower room. The upper level offers three generously sized bedrooms, a family bathroom and cupboard. Warmth is provided by gas central heating and double glazing.
The Garden
Externally the property has laid lawn in the front garden with a selection of mature plants and shrubs, paved path and a spacious shared driveway leading to the single garage. To the rear is a fully enclosed garden, offering a private and tranquil space, providing year-round interest, with a paved patio to accommodate garden furniture for outside entertainment.
The Location
Clarendon Crescent is located within the historic Royal Burgh of Linlithgow, which is steeped in history, with Linlithgow Palace at its heart. Linlithgow sits in the middle of the Scottish Lowlands and has a very popular, bustling town center supporting a wide range of family-run businesses offering some of the best of food and drink, clothing, gifts, and arts/crafts shops. Sainsbury, Tesco, M&S and Aldi supermarkets are all represented and excellent local schooling is available at both primary and secondary level. Linlithgow has excellent transport connections to all the major towns of central Scotland. The M9 gives quick access to Edinburgh and the M80 to Glasgow respectively. The railway station provides regular services to Glasgow and Edinburgh, making this an ideal base for commuting.
Council Tax: Band F
EPC Rating: D63
Directions - Using what3words search for "mixing.tones.talkitive".
Hall
The entrance hallway offers carpeted flooring, with a spacious under stair storage cupboard and provides access to all lower accommodation.
Lounge 4.50m x 3.50m
Located to the front of the property, the lounge offers carpeted flooring, striking French patio doors which allow an abundance of natural light and access to the rear garden. The lounge further presents an open plan layout to the diner, with neutral décor, radiator, ample sockets, and TV point.
Dining Room 3.20m x 2.60m
Following on from the lounge, the dining room has stunning rear garden views, and is the perfect entertainment spot. Carpeted flooring, neutral décor, and plentiful space for associated dining furniture, to host both formal and informal meals.
Kitchen 4.20m x 3.80m
The fully fitted kitchen offers a wide range of wall and base units, contrasting laminate worktops and tiled splash back. There is a four-point ceramic hob with extractor hood, space for fridge and freezer. Tiled flooring, ample sockets, and views to rear garden grounds. The kitchen further offers two spacious cupboards, and access to the shower room.
Family Room 5.50m x 3.40m
Striking views of the garden grounds and views across Linlithgow, the family room can offer a variety of uses such as a home office, hobby room or bedroom. Carpeted flooring and plentiful space for associated living furniture.
Shower Room
The shower room has been tastefully decorated with tiled flooring and walls, whilst further offering an electric shower and tray, wall mounted radiator, white wc and sink.
Upper Hall
Leading from the carpeted staircase, the upper hall allows access to bedrooms, shower room, and airing cupboard. Further offering entry to the floored loft via Titan pull down ladder.
Bedroom 3 2.90m x 2.80m
The third bedroom is situated to the front of the home and presents carpeted flooring radiator and plentiful space for associated furniture.
Bedroom 2 3.80m x 3.20m
A generously sized double bedroom which is currently utilised as a home office, with rear facing windows, and vinyl flooring.
Bathroom
The family Bathroom comprises of wc, sink and sizeable bath. Tiled flooring, vanity unit and cupboard is further provided.
Bedroom 1 3.80m x 3.60m
The spacious master bedroom benefits from a front facing window, which brings an abundance of sunlight through the room. The room is fitted with wooden wardrobes, drawers, and a dressing table.
Agent's Note
We believe these details to be accurate, however it is not guaranteed, and they do not form any part of a contract. Fixtures and fittings are not included unless specified otherwise. Photographs are for general information, and it must not be inferred that any item is included for sale with the property. Areas, distances, and room measurements are approximate only and the floor plans, which are for illustrative purposes only, may not be to scale.
Brochures
Brochure 1Web DetailsEnergy performance certificate - ask agent
Council TaxA payment made to your local authority in order to pay for local services like schools, libraries, and refuse collection. The amount you pay depends on the value of the property.Read more about council tax in our glossary page.
Band: F
Clarendon Crescent, Linlithgow, EH49
NEAREST STATIONS
Distances are straight line measurements from the centre of the postcode- Linlithgow Station0.1 miles
- Polmont Station4.7 miles
- Uphall Station5.4 miles
About the agent
Halliday Homes are your Local, Independent Sales and Letting agent based in Linlithgow. We also cover all of the surrounding areas Bo'ness, Winchburgh and Falkirk. Our honest, award winning service and attention to detail is second to none and we believe that building trust will lead to long-term relationships and recommendations.
We see our clients as the best advertisements for our business. Our local expertise and professionalism, together with the highest levels of customer service,
Notes
Staying secure when looking for property
Ensure you're up to date with our latest advice on how to avoid fraud or scams when looking for property online.
Visit our security centre to find out moreDisclaimer - Property reference 229548. The information displayed about this property comprises a property advertisement. Rightmove.co.uk makes no warranty as to the accuracy or completeness of the advertisement or any linked or associated information, and Rightmove has no control over the content. This property advertisement does not constitute property particulars. The information is provided and maintained by Halliday Homes, Linlithgow. Please contact the selling agent or developer directly to obtain any information which may be available under the terms of The Energy Performance of Buildings (Certificates and Inspections) (England and Wales) Regulations 2007 or the Home Report if in relation to a residential property in Scotland.
*This is the average speed from the provider with the fastest broadband package available at this postcode. The average speed displayed is based on the download speeds of at least 50% of customers at peak time (8pm to 10pm). Fibre/cable services at the postcode are subject to availability and may differ between properties within a postcode. Speeds can be affected by a range of technical and environmental factors. The speed at the property may be lower than that listed above. You can check the estimated speed and confirm availability to a property prior to purchasing on the broadband provider's website. Providers may increase charges. The information is provided and maintained by Decision Technologies Limited. **This is indicative only and based on a 2-person household with multiple devices and simultaneous usage. Broadband performance is affected by multiple factors including number of occupants and devices, simultaneous usage, router range etc. For more information speak to your broadband provider.
Map data ©OpenStreetMap contributors.




