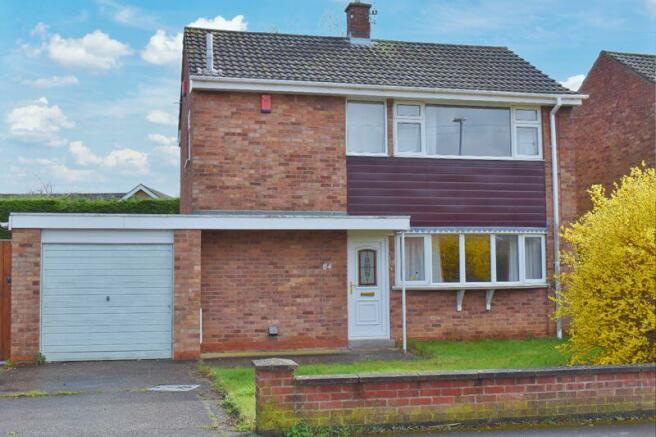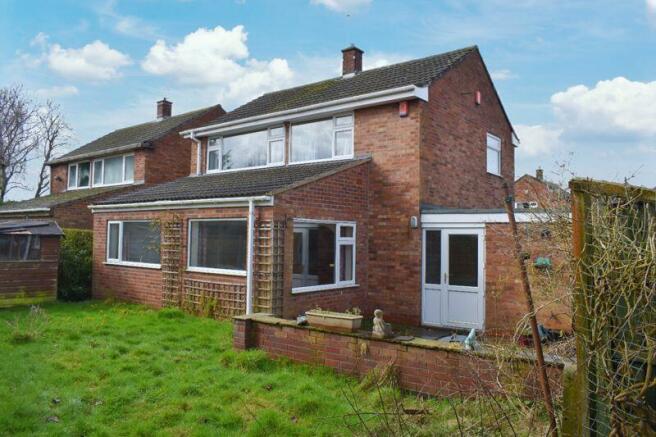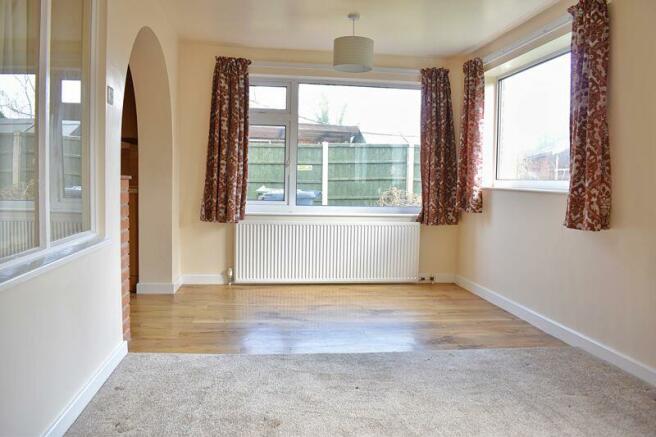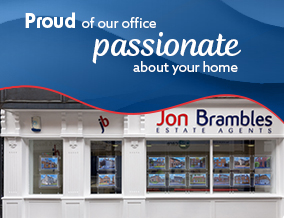
Manners Road, Balderton

- PROPERTY TYPE
Detached
- BEDROOMS
3
- BATHROOMS
1
- SIZE
Ask agent
- TENUREDescribes how you own a property. There are different types of tenure - freehold, leasehold, and commonhold.Read more about tenure in our glossary page.
Freehold
Key features
- EXTENDED HOME
- NO CHAIN
- THREE BEDROOMS
- LOUNGE
- EXCELLENT SIZED KITCHEN
- DINING ROOM/FAMILY ROOM
- FIRST FLOOR BATHROOM
- PARKING AND GARAGE
Description
Situation and Amenities
Balderton is located approximately three miles to the south of the market town of Newark on Trent. Local amenities include a post office, pharmacy, supermarkets including Lidl, Tesco and Sainsburys, a Health Centre, well respected schools and regular bus services to Newark town centre. The location is in close proximity of Route 64 of the National Cycle Network which runs from Market Harborough to Lincoln. Newark has excellent shopping facilities including major retail chains, Marks & Spencer and Waitrose. The town is ideally placed for commuter links with the A46 to Nottingham and Lincoln, and the A1 for travel North and South. In addition, Newark Northgate Railway Station is on the East Coast mainline and regular trains to London take approximately 80 minutes.
Accommodation
Upon entering the front door, this leads into:
Entrance Hallway
11' 2'' x 6' 1'' (3.40m x 1.85m)
This excellent sized hallway has the staircase rising to the first floor, and glazed doors providing access to the lounge and kitchen. An opaque window looks through into the kitchen. The hallway has a ceiling light point and a radiator.
Lounge
15' 3'' x 11' 7'' (4.64m x 3.53m)
This superb sized and well proportioned reception room has a bow shaped window to the front elevation and a large picture window looking into the extended part of the property, the dining room/family room. The focal point of the lounge is the feature fireplace with electric fire inset. The room has a ceiling light point and two radiators.
Kitchen
12' 1'' x 11' 2'' (3.68m x 3.40m)
The kitchen has an archway that leads through to the dining room/family room, and a half glazed door into the external passageway. The kitchen is fitted with a good range of wooden base and wall units, with roll top work surfaces and tiled splash backs. There is a one and a half bowl stainless steel sink, space for a free standing electric cooker, and an integrated fridge. The kitchen has two further built-in storage cupboards and recessed ceiling spotlights.
Dining Room/Family Room
19' 1'' x 9' 0'' (5.81m x 2.74m)
This superb extension has dual aspect windows to the rear and side elevations enjoying views of the garden and patio. The room has two ceiling light points and two radiators.
First Floor Landing
The staircase rises from the entrance hallway to the first floor landing which has a window to the front elevation and a ceiling light point. The landing has doors into all three bedrooms and the bathroom. The airing cupboard and access to the loft space are also located on the landing.
Bedroom One
12' 0'' x 11' 7'' (3.65m x 3.53m)
A very good sized double bedroom with a large picture window to the rear elevation, a ceiling light point and a radiator.
Bedroom Two
11' 3'' x 9' 1'' (3.43m x 2.77m)
A further good sized double bedroom with a window to the rear elevation, a ceiling light point and a radiator. The bedroom also has a fitted wardrobe with overhead storage.
Bedroom Three
11' 7'' x 6' 9'' (3.53m x 2.06m)
Having a large picture window to the front elevation, a ceiling light point and a radiator.
Bathroom
9' 4'' x 7' 10'' (2.84m x 2.39m) (at widest points)
The 'L' shaped bathroom is fitted with a white suite comprising bath with mains shower above, vanity unit with wash hand basin inset and storage beneath, and a WC. The bathroom is complemented with part ceramic wall tiling together with mermaid board. There is also a ceiling light point and a radiator installed.
External Passageway
This leads to the ground floor WC and a storage cupboard. From here a door leads into the garden, and a personnel door into the garage.
Outside
The property stands on a delightful plot and to the front is a garden area, adjacent to which is the driveway providing off road parking and leading to the garage. A footpath leads to the front door. Gated access to the side leads to the rear garden.
Garage
15' 6'' x 9' 4'' (4.72m x 2.84m)
The garage has an up and over door to the front elevation and is equipped with power and lighting. The central heating boiler is located here. Also within the garage is space and plumbing for a washing machine.
Rear Garden
The south east facing rear garden is fully enclosed and contains an extra strip of land which runs behind the neighbouring properties, this is ideal for a number of purposes including vegetable garden etc. There is also a patio area adjacent to the rear of the property.
Council Tax
The property is in Band C.
Brochures
Property BrochureFull Details- COUNCIL TAXA payment made to your local authority in order to pay for local services like schools, libraries, and refuse collection. The amount you pay depends on the value of the property.Read more about council Tax in our glossary page.
- Band: C
- PARKINGDetails of how and where vehicles can be parked, and any associated costs.Read more about parking in our glossary page.
- Yes
- GARDENA property has access to an outdoor space, which could be private or shared.
- Yes
- ACCESSIBILITYHow a property has been adapted to meet the needs of vulnerable or disabled individuals.Read more about accessibility in our glossary page.
- Ask agent
Manners Road, Balderton
Add your favourite places to see how long it takes you to get there.
__mins driving to your place



Testimonial August 2024
Jon Brambles, well what can I say! They do exactly what it says on the tin. Then go above and beyond. Sold our property when the other Newark agents couldn't !! Jon and the team were brilliant. Thank you all very much Steve & Mandy.
"Jon Brambles Estate Agency is my business. It is a business I am passionate about, and dedicated to providing each and every client with unrivalled service. I have a first class team working alongside me, and they all share the same desire to exceed our customers' expectations."
- Jon Brambles
WHY CHOOSE US?Why We Are the Best Estate Agents
At Jon Brambles Estate Agents we pride ourselves on providing exceptional service and unparalleled expertise. Here are several reasons why we stand out as the best estate agents:
Expert Knowledge and Experience
Our team are highly experienced professionals with deep knowledge of the local market. We stay updated with the latest trends and insights, ensuring that our clients receive the most accurate and relevant advice.
Personalised Service
We understand that each client has unique needs and preferences. Our approach is personalised, ensuring that every client receives tailored solutions that meet their specific goals, whether buying or selling.
Comprehensive Marketing Strategies
We employ cutting-edge marketing techniques to showcase properties effectively. From high quality photography to targeted online advertising and social media video campaigns, we ensure maximum visibility for every listing.
Premier Office Location
Situated in Paxtons Court, principal thoroughfare adjacent to the Post Office and Morrisons supermarket, our 24/7 illuminated window displays receive unrivalled attention.
Strong Negotiation Skills
Our agents are skilled negotiators who strive to achieve the best possible outcomes for our clients.
Extensive Network and Resources
Over more than 20 years we have built a vast network of industry contacts, including mortgage brokers, solicitors, surveyors and contractors. This network allows us to provide comprehensive support and seamless service to our clients.
Exceptional Customer Service
Customer satisfaction is at the heart of our business. We are committed to providing prompt, responsive and transparent communication, ensuring that our clients are well informed and comfortable throughout the entire process.
Proven Track Record
Our success is demonstrated by a strong track record of satisfied clients and successful transactions. Testimonials and repeat business from happy clients are a testament to our dedication and expertise. Look at our 5* Google reviews.
Ethical Practices
Integrity and honesty are the cornerstones of our business. We adhere to the highest ethical standards, ensuring that our clients can trust us to always act in their best interests. We are licensed members of the National Association of Estate Agents.
Jon Brambles
Managing Director
OUR SERVICESAs a well established local independent estate agency we have combined experience within our office in excess of 80 years operating with a strong team ethos and on a shared commission basis (therefore the entire team are working on your behalf), and I believe that this in no small part has contributed to the aforementioned statistics and success. We have expertise within the office in all areas of residential property sales and please do not just take my word for it, take a moment to look at our 5* Google reviews.
Included within our service we provide accompanied viewings conducted by staff with a minimum of 10 years property experience; full internet advertising including enhanced Rightmove listings; and a full sales progressions service. In addition we can provide an EPC which is a legal requirement for the all inclusive cost of £72.
We are the only licensed members of the National Association of Estate Agents in Newark, and also members of The Property Ombudsman; consequently, we take our responsibilities in terms of professionalism very seriously.
- Free realistic and honest valuations.
- Regular vendor updates.
- Comprehensive sales progression.
- Introductory sales team visit.
- We can arrange EPC's, Surveys and Conveyancing.
- Full advertising on our own Website, as well as Rightmove, Zoopla and Social Media.
- Full colour brochures and floor plans.
- Accompanied viewings.
- Experienced team.
- Free mortgage advice.
Your mortgage
Notes
Staying secure when looking for property
Ensure you're up to date with our latest advice on how to avoid fraud or scams when looking for property online.
Visit our security centre to find out moreDisclaimer - Property reference 12304311. The information displayed about this property comprises a property advertisement. Rightmove.co.uk makes no warranty as to the accuracy or completeness of the advertisement or any linked or associated information, and Rightmove has no control over the content. This property advertisement does not constitute property particulars. The information is provided and maintained by Jon Brambles, Newark. Please contact the selling agent or developer directly to obtain any information which may be available under the terms of The Energy Performance of Buildings (Certificates and Inspections) (England and Wales) Regulations 2007 or the Home Report if in relation to a residential property in Scotland.
*This is the average speed from the provider with the fastest broadband package available at this postcode. The average speed displayed is based on the download speeds of at least 50% of customers at peak time (8pm to 10pm). Fibre/cable services at the postcode are subject to availability and may differ between properties within a postcode. Speeds can be affected by a range of technical and environmental factors. The speed at the property may be lower than that listed above. You can check the estimated speed and confirm availability to a property prior to purchasing on the broadband provider's website. Providers may increase charges. The information is provided and maintained by Decision Technologies Limited. **This is indicative only and based on a 2-person household with multiple devices and simultaneous usage. Broadband performance is affected by multiple factors including number of occupants and devices, simultaneous usage, router range etc. For more information speak to your broadband provider.
Map data ©OpenStreetMap contributors.





