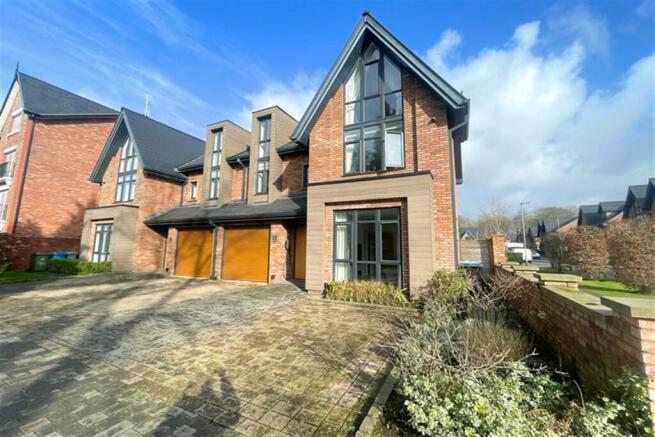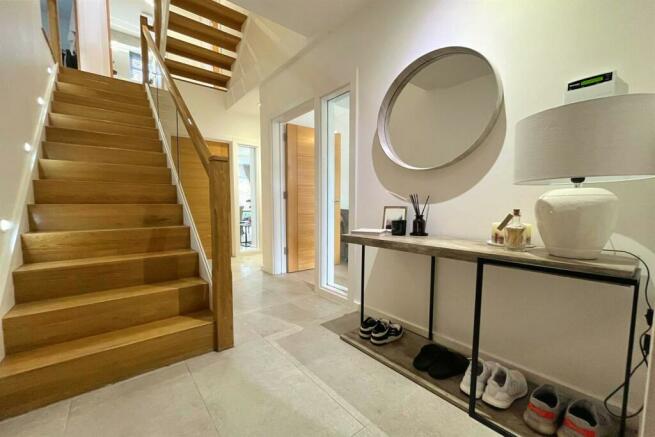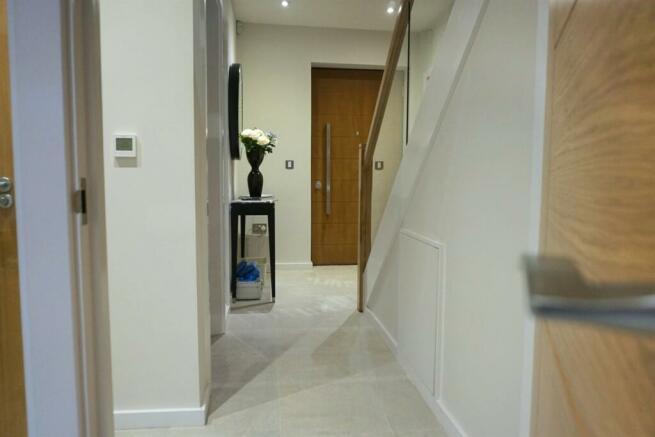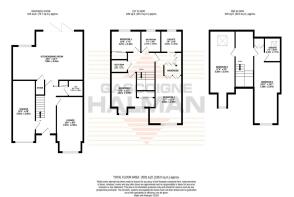Park House Drive, Sale

- PROPERTY TYPE
Semi-Detached
- BEDROOMS
5
- BATHROOMS
4
- SIZE
Ask agent
Key features
- Superb Family Accommodation In Excess Of 2000 sq/ft
- Five Beautifully Presented Bedrooms - Two With Modern Ensuite Shower Rooms
- Landscaped Rear Garden With Patio Area
- Highly Desirable Location Close to Sale Town Centre
- Wonderful Family Accommodation Spread Over Three Floors
- No Chain
Description
This luxury development on the doorstep of Sale town centre reveals a range of distinctive but yet stunning high specification family homes. Altin Homes are renowned for their design, creativity and craftsmanship which blended together produce some of the finest homes in South Manchester. This particular residence offers extensive accommodation with five generous bedrooms, two ensuite shower rooms and generous family bathroom. The property offers plenty of storage, including a laundry cupboard on the first floor with fittings for separate washer and dryer, and fitted wardrobes in two of the bedrooms that make the most of the space. With generous and thoughtfully designed living space to the ground floor including the open plan kitchen diner, with an induction hob and Siemens appliances, the ideal sociable space for entertaining. The bifold doors open onto a landscaped garden that is sunny for most of the day with plenty of spaces to sit and enjoy the peaceful location. Large windows allow natural light to flow through this magnificent property, a contemporary oak staircase and a home automation system is standard in this beautifully designed residence. To the front is a large sweeping driveway providing ample off road parking.
The home also enjoys the added benefit of approved planning permission for the erection of a single storey rear extension, to create a striking open plan living/ dining kitchen. The full details can be found on Trafford Council's Planning Portal, with reference code: 98036/HHA/19.
Brochures
2 Park House Drive.p- COUNCIL TAXA payment made to your local authority in order to pay for local services like schools, libraries, and refuse collection. The amount you pay depends on the value of the property.Read more about council Tax in our glossary page.
- Band: F
- PARKINGDetails of how and where vehicles can be parked, and any associated costs.Read more about parking in our glossary page.
- Garage
- GARDENA property has access to an outdoor space, which could be private or shared.
- Yes
- ACCESSIBILITYHow a property has been adapted to meet the needs of vulnerable or disabled individuals.Read more about accessibility in our glossary page.
- Ask agent
Park House Drive, Sale
NEAREST STATIONS
Distances are straight line measurements from the centre of the postcode- Sale Tram Stop0.3 miles
- Dane Road Tram Stop0.6 miles
- Brooklands Tram Stop0.7 miles
About the agent
Gascoigne Halman are an award winning estate agency with 23 networked offices. The Sale office is managed by Andrew Buckley who originally began working for Gascoigne Halman in Sale nearly 20 years ago and along with living in Sale for part of his life, has a wealth of experience of the local area. Andrew is a qualified member of the National Association of Estate Agents (MNAEA) and believes that delivering a professional and bespoke service to each of his clients is key to making the journey
Notes
Staying secure when looking for property
Ensure you're up to date with our latest advice on how to avoid fraud or scams when looking for property online.
Visit our security centre to find out moreDisclaimer - Property reference 947033. The information displayed about this property comprises a property advertisement. Rightmove.co.uk makes no warranty as to the accuracy or completeness of the advertisement or any linked or associated information, and Rightmove has no control over the content. This property advertisement does not constitute property particulars. The information is provided and maintained by Gascoigne Halman, Sale. Please contact the selling agent or developer directly to obtain any information which may be available under the terms of The Energy Performance of Buildings (Certificates and Inspections) (England and Wales) Regulations 2007 or the Home Report if in relation to a residential property in Scotland.
*This is the average speed from the provider with the fastest broadband package available at this postcode. The average speed displayed is based on the download speeds of at least 50% of customers at peak time (8pm to 10pm). Fibre/cable services at the postcode are subject to availability and may differ between properties within a postcode. Speeds can be affected by a range of technical and environmental factors. The speed at the property may be lower than that listed above. You can check the estimated speed and confirm availability to a property prior to purchasing on the broadband provider's website. Providers may increase charges. The information is provided and maintained by Decision Technologies Limited. **This is indicative only and based on a 2-person household with multiple devices and simultaneous usage. Broadband performance is affected by multiple factors including number of occupants and devices, simultaneous usage, router range etc. For more information speak to your broadband provider.
Map data ©OpenStreetMap contributors.




