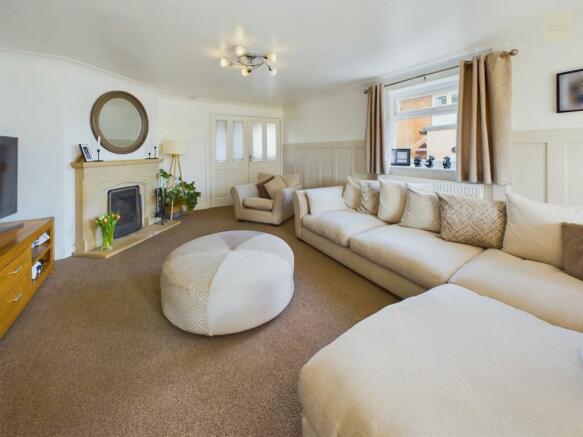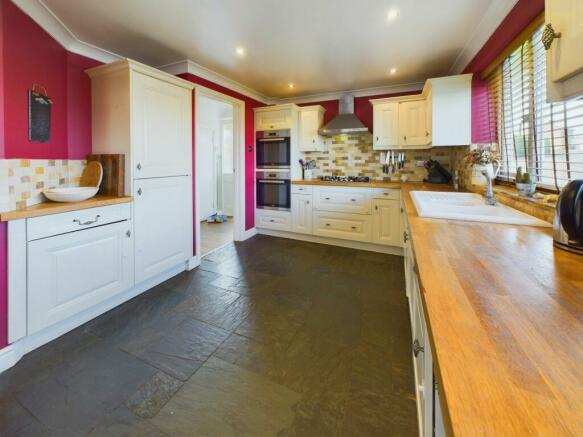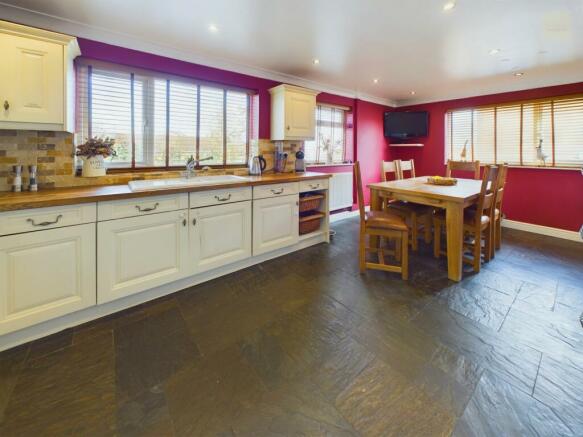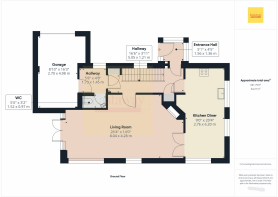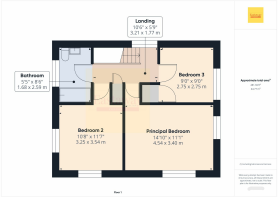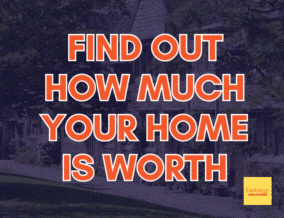
Spinney Road, Ketton, PE9

- PROPERTY TYPE
Detached
- BEDROOMS
3
- BATHROOMS
1
- SIZE
1,174 sq ft
109 sq m
- TENUREDescribes how you own a property. There are different types of tenure - freehold, leasehold, and commonhold.Read more about tenure in our glossary page.
Freehold
Key features
- Spacious corner plot with driveway parking
- Potential to extend
- Large kitchen diner
- Two double bedrooms and spacious single third bedroom
- Downstairs WC
- Modern decor throughout
- Located in sought after area of Ketton
- Large south facing secure garden with patio area
Description
Welcome to this delightful three-bedroom detached home in the sought-after village of Ketton, just a few minutes outside of Stamford in the quaint county of Rutland.
As you step inside, you'll discover a large kitchen diner at the heart of the home, designed in a country style with modern appliances and solid oak worktops. This space is perfect for cooking and socializing, making it ideal for family gatherings or a quiet meal at home. Adjacent to the kitchen is a family living room, which offers a cosy setting with its stone fireplace and double patio doors leading to a south-facing garden. The garden is spacious and secure, thoughtfully divided for relaxation and play, featuring a patio with an outdoor kitchen and a lawned area for soaking up the sun.
The ground floor also houses a handy downstairs WC. It boasts engineered oak flooring that extends into a bright hallway, leading you upstairs. Here, two double bedrooms with dual-aspect windows flood the rooms with light and offer views of the surrounding area. The third bedroom has views to the front of the property and beyond. The principal bedroom is spacious enough for a super king-size bed and, along with a modern family bathroom, ensures comfort and style are never compromised.
Outside, the rear garden is a mini paradise with leisure and outdoor dining zones. The front garden adds curb appeal with its low-maintenance design and planted shrubbery. Practicality is also covered with driveway parking for 2-3 vehicles and a standard-sized garage, currently used for storage but also suitable for a small car.
This property doesn't just offer a place to live; it offers a lifestyle of comfort and convenience, with the potential to make it your own and extend. If you're looking for a home that combines the beauty of country living with modern conveniences, this Ketton gem is worth a closer look.
Life in Ketton
Ketton, a charming village in Rutland, offers a serene yet vibrant lifestyle, harmoniously blending rural tranquillity with a lively community spirit. Nestled in the heart of England's smallest county, Ketton is surrounded by rolling countryside, providing a picturesque setting for outdoor enthusiasts. The village boasts essential local amenities, including a well-stocked convenience store, a traditional post office, and a welcoming pub known for its local cuisine and warm atmosphere.
Culturally rich, Ketton is home to the magnificent St. Mary's Church, a historical landmark that is a testament to the village's rich heritage. For those seeking leisure and recreation, the Ketton Sports and Community Centre is a hub of activity, offering various sports and social events that cater to all ages. The nearby Rutland Water, a large artificial lake, is a haven for birdwatchers, cyclists, and walkers, making it a perfect spot for family outings and nature lovers.
Ketton’s excellent transport links provide easy access to larger towns and cities, while its strong sense of community is evident in the various local events and festivals that bring residents together. The village school is highly regarded, making Ketton an ideal place for families. In summary, living in Ketton offers a unique blend of rural charm, community warmth, and access to a range of amenities and attractions, making it an inspiring place to call home.
Please note that summer garden pictures have been provided by the vendor.
Delve into the Details
This detached 3 bedroom house is a freehold property spanning approximately 0.09 acres (361 sq metres). Approximate Total Area: 1173.73 ft2
It has mains electricity, water and sewage along with gas central heating and is under the jurisdiction of Rutland County Council (Council Tax Band: D, EPC Rating: TBC).
Mobile Coverage is considered good with O2 and Vodafone and Okay with EE and Three.
Average broadband speed – 6mb for basic, 71mb Superfast, 1000mb for ultrafast and overall.
You should be aware that this information has been taken from an insights report and cannot be relied upon to provide accurate information. Information provided here should be verified independently.
Disclaimer and Buyer Notice.
Eastaway Property strictly adheres to the Consumer Protection from Unfair Trading Regulations 2008 and the National Trading Standards Estate and Letting Agency Team's guidelines. We endeavour to provide precise and reliable property information, including council tax band, price, tenure, and reservation fees. Our policy ensures impartial and fair treatment of all prospective buyers. To enhance transparency and comply with legal obligations, prospective buyers are required to complete identification and anti-money laundering checks, including a proof of funds and a source of funds questionnaire, at the pre-offer stage. A fee of £35 inc VAT per person is applicable for these checks. This document is intended for informational purposes only and does not form part of any offer or contract. Potential buyers are encouraged to verify all property details independently. While Eastaway Property makes every effort to ensure accuracy, we accept no liability for any errors or omissions. The property should not be assumed to have all necessary planning, building regulation consents, or other approvals. Eastaway Property employees are not authorised to make or give any representations or warranties regarding this property or enter into any contract on the property's behalf.
EPC Rating: D
Entrance Hall
1.56m x 1.36m
The porch is made of brick and UPVC and has a secure front door made of UPVC. It also has a pitched roof made of tiles and windows that are obscured for privacy. The porch is bright and spacious, and it has ample storage space for coats and shoes. There is an internal door made of wood and glass that leads to the hallway.
Hallway
5.05m x 1.21m
The hallway is a bright and welcoming space featuring engineered oak flooring and doors, bespoke panelling decorated in a light sage, and whitewashed walls. There is a spacious under-stairs cupboard, along with a purpose-built store cupboard for items such as ironing boards or hoovers, which the current owners use as a large wine store. From the hallway, you can access the kitchen and dining area, family living room, and rear hallway, as well as stairs to the first floor.
Kitchen Diner
6.2m x 2.76m
After turning left off the hallway, you'll step into a spacious and welcoming kitchen diner. The room is filled with natural light, and the design is warm and country-style. It is fully equipped with modern appliances such as two built-in ovens, a 5-ring gas hob, and an integrated fridge freezer, washing machine, and dishwasher. The light wooden units with solid oak worktops, white porcelain sink, and stone brick-effect tiles on the splashbacks add to the country-style design. The internal glass and wooden doors provide easy access to the large family living room, making this space perfect for entertaining.
Living Room
8.04m x 4.28m
The living room is easily accessible from both the hallway and the kitchen. It's a bright and inviting space with two windows and double patio doors that lead to the secure garden, providing ample natural light. The room is spacious, with bespoke paneling on the walls and neutral decor and carpets. A stone fireplace with an open fire is present, which is perfect for colder days. There are adjoining doors to the kitchen, which further open up the space, making the ground floor of this property an ideal place for entertaining.
Rear Hallway
1.73m x 1.45m
An oak door separates this space from the main hallway. Off of this space are a WC and a door into the garage. The engineered oak flooring continues from the main hallway, and the walls are whitewashed.
Cloakroom WC
1.52m x 0.97m
This convenient downstairs cloakroom boasts a WC and a small hand basin. The walls are painted white, and the floor is tiled in light marble.
Landing
3.21m x 1.77m
As you land on the first floor, you will notice the beautiful custom-made wooden panelling on the stairs that has been painted in a light sage colour to match the hallway on the ground floor. The carpets in this area are neutral in colour, and the doors leading to the three bedrooms and family bathroom are made of oak. The landing area is also equipped with a useful storage cupboard. The presence of an opening window allows ample natural light to flow in, making this space bright and airy.
Principal Bedroom
4.54m x 3.4m
The master bedroom boasts dual-aspect windows which allow an abundance of natural light to pour in, providing views of Ketton and the surrounding area. The room is exceedingly spacious and has ample room to accommodate a super king-size bed, wardrobes and more. A feature wall adorned with grey roses gives the room personality, while the other walls are painted in a light grey colour, and the carpets are a dark shade of grey.
Bedroom 2
3.25m x 3.54m
The bedroom features dual-aspect windows that offer views of the property's south-facing garden and surroundings. The walls are painted in a light grey colour, while the carpet has a darker, natural shade that makes it ideal for family use. The room, currently arranged as a twin bedroom, is spacious enough to fit a double bed, wardrobe and more. The ample natural light coming from the windows creates a bright and welcoming atmosphere.
Bedroom 3
2.75m x 2.75m
This room is full of personality and overlooks the front of the property. The spacious single bedroom is decorated with a modern blend of yellow, black, grey, and white walls, while angled lines create a bold design statement. The room feels inviting and fun, with a dark grey carpet and a large built-in storage cupboard.
Bathroom
1.68m x 2.59m
This family bathroom is well-equipped with a three-piece suite that includes an P-shaped bath and an overhead shower, complete with a glass screen. The hand basin and toilet are housed within a built-in vanity, which also has a storage cupboard. The window is obscured to ensure privacy, while the walls are tiled with marble-style tiles and the floors are covered with large grey tiles, making them easy to clean. The shower has a rainfall-style head, and the taps are waterfall-style, giving the bathroom a sleek and modern look.
Garage
4.98m x 2.7m
Currently used for storage and featuring a light the garage is a standard size that can house a small vehicle. The garage door opens onto the block paved driveway with off-road parking for 2-3 vehicles.
Rear Garden
16.3m x 9.7m
The garden is large and spacious, divided into zones for relaxation and play. It features a large patio area that includes an outdoor kitchen and a separate lawned area perfect for outdoor activities. The garden is south-facing, which means it receives abundant sunlight throughout the day. The property's location provides a certain level of privacy from neighbouring homes, and it also has views of Ketton and beyond. Measured at the widest points, all sizes are approximate.
Front Garden
1m x 1m
The front garden is lawned with planted shrubbery designed to provide privacy as it grows and continues to screen the home. The front garden is low maintenance and can be accessed from the block paved driveway at the side of the house.
Parking - Garage
Currently used for storage the garage is a standard size capable of housing a small vehicle.
Parking - Driveway
The property is surrounded by a low wall and a fence with a gate leading to the rear garden. The driveway is block-paved with parking for 2-3 vehicles.
Brochures
Brochure 1Council TaxA payment made to your local authority in order to pay for local services like schools, libraries, and refuse collection. The amount you pay depends on the value of the property.Read more about council tax in our glossary page.
Band: D
Spinney Road, Ketton, PE9
NEAREST STATIONS
Distances are straight line measurements from the centre of the postcode- Stamford Station3.6 miles
About the agent
Stamford and Rutland estate agents specialising in blending traditional local property expertise with digital innovation to help sellers achieve the best price, from the right buyer. If you want a proactive agent to help you achieve your property goals please get in touch to have a no-obligation chat and find out how we can help you.
Estate agency services as unique as your homeWe are a premier estate agency specialising in selling a diverse range o
Industry affiliations

Notes
Staying secure when looking for property
Ensure you're up to date with our latest advice on how to avoid fraud or scams when looking for property online.
Visit our security centre to find out moreDisclaimer - Property reference 6dc8f899-934a-4b69-a9fe-92309b100192. The information displayed about this property comprises a property advertisement. Rightmove.co.uk makes no warranty as to the accuracy or completeness of the advertisement or any linked or associated information, and Rightmove has no control over the content. This property advertisement does not constitute property particulars. The information is provided and maintained by Eastaway Property, Stamford. Please contact the selling agent or developer directly to obtain any information which may be available under the terms of The Energy Performance of Buildings (Certificates and Inspections) (England and Wales) Regulations 2007 or the Home Report if in relation to a residential property in Scotland.
*This is the average speed from the provider with the fastest broadband package available at this postcode. The average speed displayed is based on the download speeds of at least 50% of customers at peak time (8pm to 10pm). Fibre/cable services at the postcode are subject to availability and may differ between properties within a postcode. Speeds can be affected by a range of technical and environmental factors. The speed at the property may be lower than that listed above. You can check the estimated speed and confirm availability to a property prior to purchasing on the broadband provider's website. Providers may increase charges. The information is provided and maintained by Decision Technologies Limited.
**This is indicative only and based on a 2-person household with multiple devices and simultaneous usage. Broadband performance is affected by multiple factors including number of occupants and devices, simultaneous usage, router range etc. For more information speak to your broadband provider.
Map data ©OpenStreetMap contributors.
