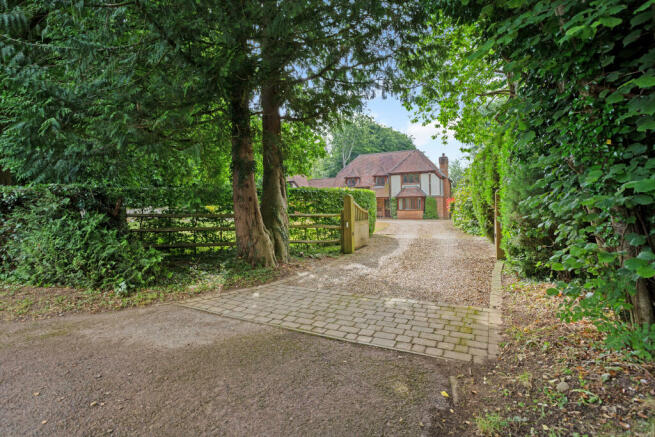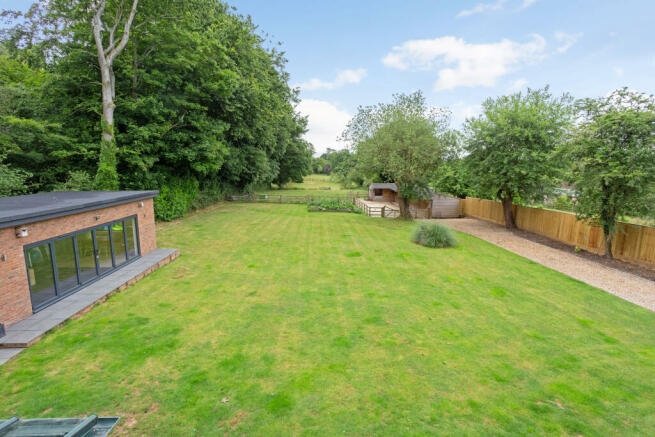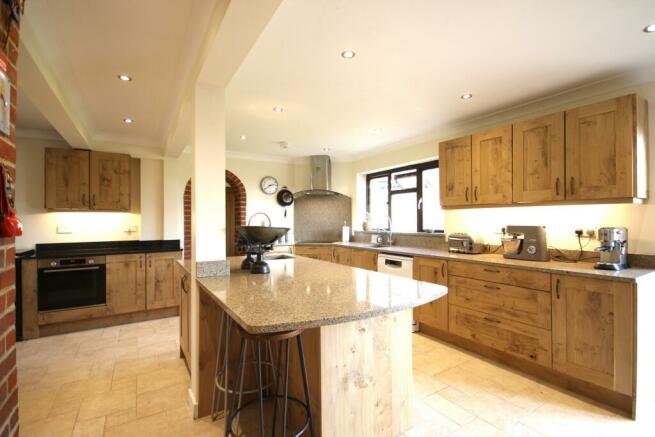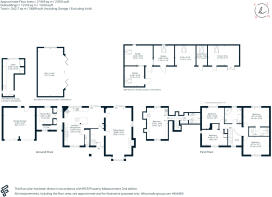Alton Lane, Four Marks, GU34

- PROPERTY TYPE
Detached
- BEDROOMS
5
- BATHROOMS
3
- SIZE
3,689 sq ft
343 sq m
- TENUREDescribes how you own a property. There are different types of tenure - freehold, leasehold, and commonhold.Read more about tenure in our glossary page.
Freehold
Key features
- Reception Hall
- Superb Kitchen/Dining Room
- 29’6/8.9m Sitting Room
- Home office
- 4 Bedrooms
- En Suite Shower Room
- Family Bathroom
- Annexe with Bed/Living Room & Shower Room
- Double Garage
- Utility Room
Description
family home with bright and well-proportioned accommodation. Features of note include a stunning open plan kitchen/dining room. The bespoke kitchen is set around a large island and is fitted with a range of cabinets, pan drawers and granite work surfaces. This is a magnificent room extending to 22’9/6.94 with sliding doors opening out to the terrace overlooking the garden to the paddocks and farmland beyond. Importantly, the efficiency of the house is assisted by a Wamsler K178 wood burning stove. The stove is connected to the gas boiler via an H2 panel. This enables both boilers to work simultaneously or individually, with automatic or manual selection. The house can be heated using wood only or gas only, or a combination of both. The further generous living accommodation includes a spacious triple aspect sitting room with sliding doors opening out to the garden together with a fireplace and a wood burning stove. There is also a utility room (which can be accessed separately from the main house) and is set away from the principal living accommodation.
The ground floor accommodation is completed with a well-proportioned study and cloakroom. There are four double bedrooms including a very impressive principal bedroom suite with an en suite shower room. Of note, there is also a separate and very stylish family bathroom with a freestanding bath and large walk-in shower. The property also has the benefit of an annexe with independent access and formed of a living/bedroom
and recently replaced shower room (2023). The overall accommodation is complemented by a very useful outbuilding set to the rear of the house. The flexible multiple aspect outbuilding extends to 27’7/8.4m and is currently used as a gym/music room as well as an occasional ‘party barn’. Rowandale House is a very appealing family home standing in an attractive and tranquil setting with stunning views.
Outside
The private driveway is approached via a pair of electric five bar gates and provides ample parking and access to the front and double garage. The house stands within attractive landscaped grounds providing a beautiful setting with areas of lawn and a variety of young and mature trees. A broad paved terrace adjoins the kitchen/dining room and provides an ideal outside seating area. There are two paddocks divided by post and rail fencing beyond the formal garden with vehicular access from a gate to the side of the house. The stable block, with power, water and hard standing, includes three loose boxes, tack room and a hay barn. Within the rear garden, there is also a useful outbuilding with multiple doors opening to outside.
Situation
The village stands amidst fine Hampshire countryside between the market towns of Alton and Alresford with a primary school (at the opposite end of the lane), selection of shops, bakery/café, hall and church. Alton and Alresford both provide a good range of facilities with two secondary schools, a sixth form college, specialist markets and station to London Waterloo at Alton and Perins Secondary School at Alresford. The famous enthusiasts
steam railway ‘The Watercress Line’ also passes through Four Marks. The A31 provides a route to the A3 and M3 linking to London, the south coast and beyond.
Brochures
BrochureCouncil TaxA payment made to your local authority in order to pay for local services like schools, libraries, and refuse collection. The amount you pay depends on the value of the property.Read more about council tax in our glossary page.
Band: G
Alton Lane, Four Marks, GU34
NEAREST STATIONS
Distances are straight line measurements from the centre of the postcode- Alton Station4.7 miles
About the agent
With over 150 years experience in selling and letting property, Hamptons has a network of over 90 branches across the country and internationally, marketing a huge variety of properties from compact flats to grand country estates. We're national estate agents, with local offices. We know our local areas as well as any local agent. But our network means we can market your property to a much greater number of the right sort of buyers or tenants.
Industry affiliations



Notes
Staying secure when looking for property
Ensure you're up to date with our latest advice on how to avoid fraud or scams when looking for property online.
Visit our security centre to find out moreDisclaimer - Property reference a1nQ50000071gafIAA. The information displayed about this property comprises a property advertisement. Rightmove.co.uk makes no warranty as to the accuracy or completeness of the advertisement or any linked or associated information, and Rightmove has no control over the content. This property advertisement does not constitute property particulars. The information is provided and maintained by Hamptons, Alton. Please contact the selling agent or developer directly to obtain any information which may be available under the terms of The Energy Performance of Buildings (Certificates and Inspections) (England and Wales) Regulations 2007 or the Home Report if in relation to a residential property in Scotland.
*This is the average speed from the provider with the fastest broadband package available at this postcode. The average speed displayed is based on the download speeds of at least 50% of customers at peak time (8pm to 10pm). Fibre/cable services at the postcode are subject to availability and may differ between properties within a postcode. Speeds can be affected by a range of technical and environmental factors. The speed at the property may be lower than that listed above. You can check the estimated speed and confirm availability to a property prior to purchasing on the broadband provider's website. Providers may increase charges. The information is provided and maintained by Decision Technologies Limited.
**This is indicative only and based on a 2-person household with multiple devices and simultaneous usage. Broadband performance is affected by multiple factors including number of occupants and devices, simultaneous usage, router range etc. For more information speak to your broadband provider.
Map data ©OpenStreetMap contributors.




