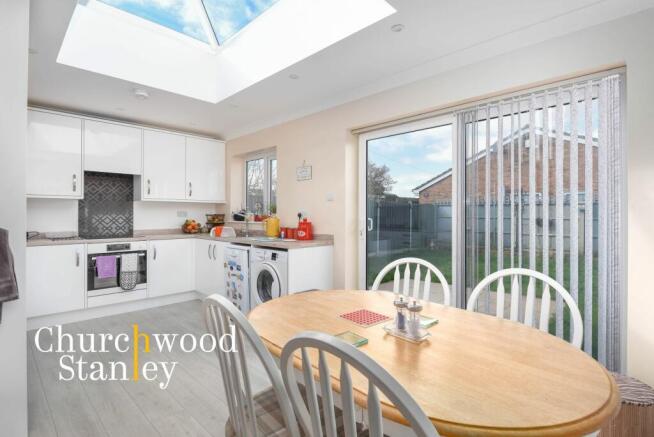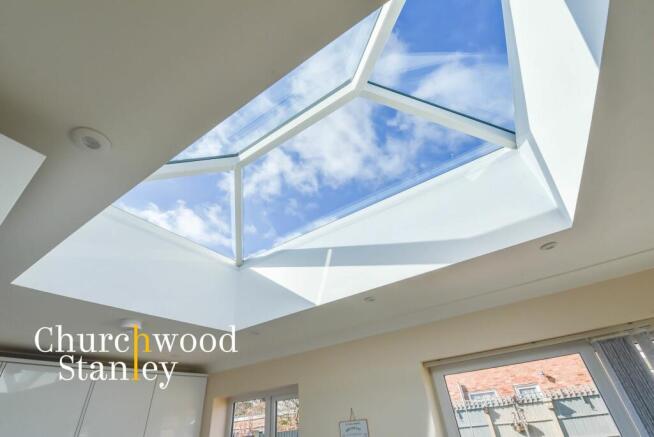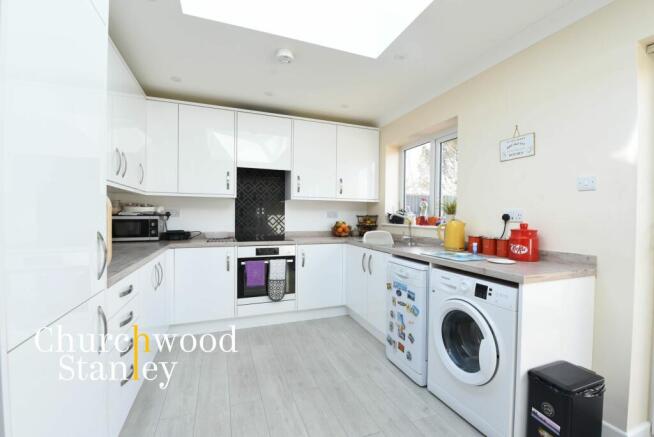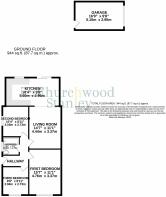Cottage Grove, Clacton-On-Sea, CO16

- PROPERTY TYPE
Semi-Detached Bungalow
- BEDROOMS
3
- BATHROOMS
1
- SIZE
944 sq ft
88 sq m
- TENUREDescribes how you own a property. There are different types of tenure - freehold, leasehold, and commonhold.Read more about tenure in our glossary page.
Freehold
Key features
- A smart and extended three bedroom semi-detached bungalow
- Parking for three vehicles off street PLUS a single garage
- Open plan Kitchen diner (orangery style) with large roof lantern
- Impressively sized first bedroom
- Gas central heating and fully double glazed (new in 2018)
Description
Found within the charming enclave of Cottage Grove, Clacton-On-Sea, this much loved and brilliantly presented three-bedroom bungalow whispers the promise of coastal living wrapped in comfort and practicality.
As you step through its contemporary composite doorway, the home unfurls into a welcoming L-shaped corridor, a prelude to its thoughtfully laid out spaces. The heart of the home beats in the living area, which seamlessly extends into a kitchen / diner reminiscent of an orangery, crowned with a majestic roof lantern that showers the entire space with an ethereal light throughout the day and through to dusk.
Crafted with meticulous attention to detail in 2018, the kitchen is a harmonious blend of functionality and style. It boasts sleek white gloss cabinetry and state-of-the-art AEG appliances, set against a backdrop of subtle elegance. This space is not just about meals; it's about moments, illuminated under the soft luminescence of the overhead lantern.
The domicile's sleeping quarters are no less impressive, with the master bedroom serving as a tranquil retreat, basking in the glow of the morning sun through its generously sized windows. Its companions, two additional bedrooms, offer a canvas for personal touches, all sharing access to a chic family bathroom that marries utility with modern aesthetics.
Outside, the narrative of leisure continues. The west-facing rear garden is a haven for afternoon sun worshipers, with its sandstone patio leading to a lush lawn, encased by a quaint red brick wall. The pragmatic front garden echoes the home's thoughtful design, providing ample off-street parking alongside a versatile garage with another parking space in front accessed from the adjacent Cottage Walk.
No. 27 isn't just a place to live; it's a lifestyle choice. It situates you moments away from the serene beaches of Clacton-On-Sea, embedding you within a community that thrives on connectivity and warmth. The area's rich tapestry includes an array of local amenities, from quaint cafes to bustling shopping centres, all while offering a haven for families with its reputable schools and low crime rate. This bungalow is more than a home; it's a beacon for those seeking a blend of seaside serenity and the vibrancy of community life, all within the embrace of modern living.
EPC Rating: D
Hallway
2.94m x 2.73m
An L-shaped carpeted hallway approached through a composite entrance door with opaque glazing. This hallway provides access to the three double bedrooms, to the family bathroom and also to the living room . Etched into the ceiling is the loft hatch with pull down ladder. Maximum dimensions.
Living Room
4.44m x 3.37m
The living room at the rear of the home is open plan to the large extended kitchen / diner and features grey wood laminate flooring that flows seamlessly throughout these two spaces. There is a central feature focal fireplace with insert electric fire.
Kitchen
2.96m x 5.6m
The kitchen and open plan dining area of the home occupies the footprint of a brilliantly designed and light filled extension completed in 2018,. The kitchen area features white gloss fronted soft closing units beneath a square edged work surface with upstand and matching wall mounted units. Integral appliances include a tall fridge freezer, an AEG electric oven and grill sat beneath a four ring AEG induction hob with (hidden) extractor hood over. Beneath the counter you will also find plumbing for a slimline dishwasher and also for a washing machine. Etched into the counter is a stainless steel stink with mixer tap found behind the window to the rear elevation. There are also a set of sliding patio doors that lead out onto the sandstone patio of the rear garden but the main focal feature of this stunning space is the large roof lantern above, ensuring plenty of natural light.
First Bedroom
4.76m x 3.37m
A vast and light filled carpeted first bedroom (East facing) featuring a characteristically large window to the front elevation naturally illuminating the room with morning sun.
Second Bedroom
3.16m x 2.72m
A second carpeted double bedroom with window to the side elevation.
Third Bedroom
2.94m x 2.73m
Almost perfectly square, the third carpeted bedroom found at the front of the home is also naturally illuminated by large window to the front elevation.
Bathroom
1.66m x 1.91m
A smart family bathroom featuring white tiling to the walls, panel bath with pivoting shower screen (and thermostatic shower tap), vanity sink, WC, heated towel rail and frosted window to the side elevation.
Rear Garden
The rear garden is West facing ensuring full sunshine from noon through to dusk. It begins with an accomplished sandstone patio area that leads you onto the lawn with a flower / shrub border at the end retained by low level red brick wall. A personal door at the rear of the garage provides access to it.
Front Garden
Predominantly designed for parking, two gravel expanses are retained by paving providing two parking spaces here. Side access leads you to the entrance door and to a secure gate taking you to the rear garden.
Parking - Garage
The garage measures 5.1 meters by 2.95 meters and features and up and over door to the front elevation and a personal door that leads you into the garden.
Parking - Off street
Off-street parking. Two spaces to the front of the home and one to the drive in front of the garage (Accessed via the adjacent road, Cottage Walk).
- COUNCIL TAXA payment made to your local authority in order to pay for local services like schools, libraries, and refuse collection. The amount you pay depends on the value of the property.Read more about council Tax in our glossary page.
- Band: B
- PARKINGDetails of how and where vehicles can be parked, and any associated costs.Read more about parking in our glossary page.
- Garage,Off street
- GARDENA property has access to an outdoor space, which could be private or shared.
- Front garden,Rear garden
- ACCESSIBILITYHow a property has been adapted to meet the needs of vulnerable or disabled individuals.Read more about accessibility in our glossary page.
- Ask agent
Cottage Grove, Clacton-On-Sea, CO16
Add an important place to see how long it'd take to get there from our property listings.
__mins driving to your place
Get an instant, personalised result:
- Show sellers you’re serious
- Secure viewings faster with agents
- No impact on your credit score


Your mortgage
Notes
Staying secure when looking for property
Ensure you're up to date with our latest advice on how to avoid fraud or scams when looking for property online.
Visit our security centre to find out moreDisclaimer - Property reference bae8cd9f-a244-467b-8941-e512024369a1. The information displayed about this property comprises a property advertisement. Rightmove.co.uk makes no warranty as to the accuracy or completeness of the advertisement or any linked or associated information, and Rightmove has no control over the content. This property advertisement does not constitute property particulars. The information is provided and maintained by Churchwood Stanley, Manningtree. Please contact the selling agent or developer directly to obtain any information which may be available under the terms of The Energy Performance of Buildings (Certificates and Inspections) (England and Wales) Regulations 2007 or the Home Report if in relation to a residential property in Scotland.
*This is the average speed from the provider with the fastest broadband package available at this postcode. The average speed displayed is based on the download speeds of at least 50% of customers at peak time (8pm to 10pm). Fibre/cable services at the postcode are subject to availability and may differ between properties within a postcode. Speeds can be affected by a range of technical and environmental factors. The speed at the property may be lower than that listed above. You can check the estimated speed and confirm availability to a property prior to purchasing on the broadband provider's website. Providers may increase charges. The information is provided and maintained by Decision Technologies Limited. **This is indicative only and based on a 2-person household with multiple devices and simultaneous usage. Broadband performance is affected by multiple factors including number of occupants and devices, simultaneous usage, router range etc. For more information speak to your broadband provider.
Map data ©OpenStreetMap contributors.




