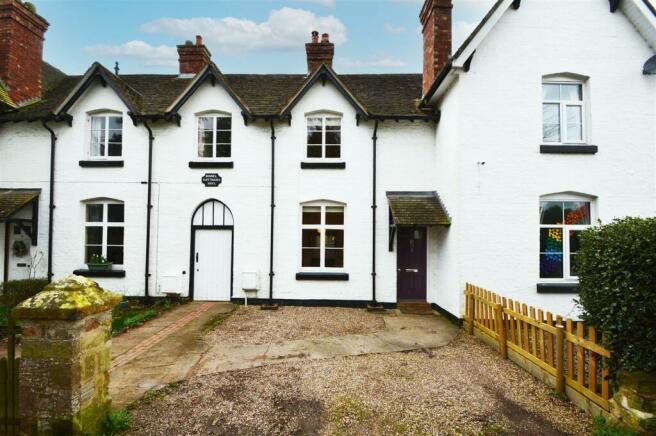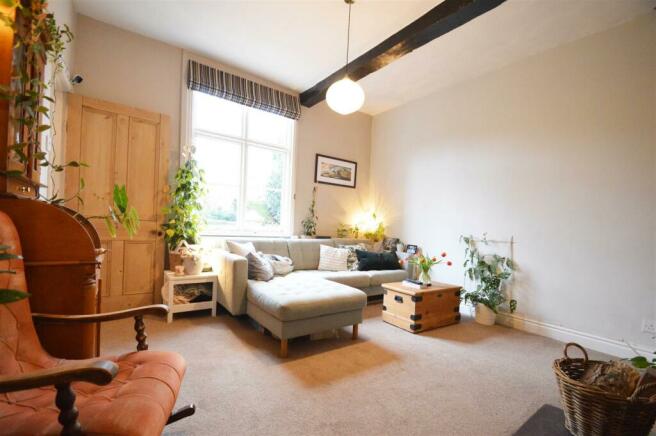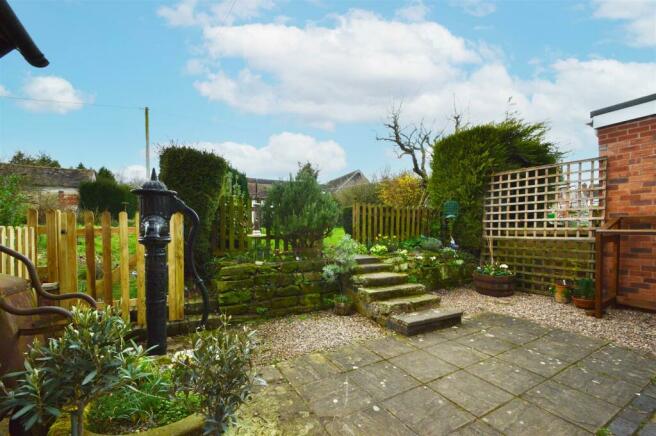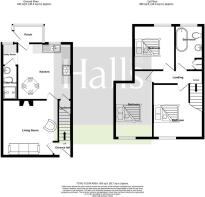
Astley, Shrewsbury

- PROPERTY TYPE
Terraced
- BEDROOMS
3
- BATHROOMS
2
- SIZE
Ask agent
- TENUREDescribes how you own a property. There are different types of tenure - freehold, leasehold, and commonhold.Read more about tenure in our glossary page.
Freehold
Key features
- Popular village location
- Spacious accommodation
- Character throughout
- Generous gardens
- Useful outbuilding
- Off street parking for 2 vehicles
Description
Directions - From Shrewsbury on the northern outskirts at the Battlefield roundabout, take the A53 towards Shawbury. Proceed about 1.3 miles turn left before the pub. Proceed down this lane to Astley and around an "S" bend and the property will be seen on the left.
Situation - The property is situated in an active village, with a pretty church, whilst local amenities can be found in the neighbouring village of Hadnall which includes a shop/post office, primary school and pub. The local area also provides some local walks, with Clive and Grinshill of a particular interest. Shrewsbury is quickly accessible, the property being well placed for a number of supermarkets and retail parks on the fringe, whilst the town centre affords an excellent range of amenities. Commuters will find that ready access to the A49, which links to the A5 and M54 motorway.
Description - This beautifully presented cottage, forms a mid terrace mews style Victorian home, which has been tastefully refurbished, whilst retaining a high level of charm and character, typical of its era and combining a contemporary living environment. The accommodation offers a bespoke decorative scheme, with well proportioned rooms and an abundance of features including period tiled flooring to the entrance hall, the living room provides distinctive fireplace with log burner. The kitchen diner is a lovely entertaining area with a traditional brick floor, tasteful range of kitchen units with granite worktop and an old range surround which incorporates a modern range cooker (available separately). There is ample space for a good sized dining table and then the room links through to the rear porch, which has good space for boots or dog bed. Leading off the kitchen there is also a particularly useful utility room with a separate guest cloaks/shower room, which incorporates modern fittings. On the first floor there are three double bedrooms, which are then served by a generous size bathroom, which includes a roll top bath with direct feed shower unit over.
Outside there is a useful parking space to the front, whilst there is a shared covered passageway, which leads to the rear of the property and includes a rather charming BBQ / outdoor dining area and a larger than average garden which has been carefully maintained. At the bottom of the garden is a very useful brick store and separate garden shed.
. - AN INTERNAL INSPECTION IS HIGHLY RECOMMENDED.
Porch -
Entrance Hall - With period tiled floor, staircase.
Living Room - 12'11' x 12'11' - With beam to ceiling, fireplace with flagged hearth and recently fitted AGA LOG BURNER.
Kitchen/Diner - 13'0' x 11'11' - With brick floor, tasteful range of kitchen fittings to include GRANITE WORKTOP with built in Belfast sink and chrome mixer tap, selection of cream painted base and eye level cupboards including wine rack, tiled splash area, INTEGRATED HOT POINT DISH WASHING MACHINE, period range surround with over mantle and free standing dual fuel (gas and electric) MODERN RANGE COOKER with FIVE RING GAS TOP, GRILL AND TWO OVENS (available by separate negotiation). Space for up right refrigerator. Beam to ceiling, ample space for dining table. Useful under stairs pantry store.
Utility - With tiled floor, fitted granite effect worktop with tiled splash, space and plumbing for washing machine under, base cupboard, wall mounted Worcester combi gas fired central heating boiler.
Guest Cloaks/Shower Room - With tiled floor, corner tiled shower cubicle with wall mounted electric shower unit, period style high level WC with chrome fittings, pedestal wash hand basin, extractor fan.
Rear Entrance Porch - With half glazed surround.
First Floor - With access to loft space.
Bedroom 1 - 13'1' x 11'6' narr.to 8'5' - With exposed pine boarded floor, feature period cast iron fireplace with brick hearth.
Bedroom 2 - 16'3' narr.to 13'0' x 8'9' - With stripped pine boarded floor.
Bedroom 3 - 9'9' x 8'5' - With stripped pine boarded floor.
Bathroom - 9'8' x 6'6' - With tile effect vinyl floor covering, period style modern suite with chrome fitments including roll top bath with claw feet, mainly tiled walls above with wall mounted direct feed shower unit and splash screen, close coupled WC, pedestal wash hand basin with tiled splash, linen/storage cupboard.
Outside - To the front of the property is a mainly gravelled parking area for two vehicles. To the side a door gives access to a shared covered passageway, which leads to the rear of the property with a charming flagged/brick/gravelled BBQ/outside dining area. External cold water tap. Steps then rise to the main garden with stone walling flanking the steps and a herbaceous bed. A wicket gate leads onto a neatly maintained lawn which is enclosed either by fencing or hedges and has particularly well stocked borders incorporating a selection of shrubs and herbaceous plants together with a selection of apple trees. There is also a brick built outbuilding with mains power, lighting and internet, previously used as home office and currently utilised as a fitness room, plus a recently built garden shed.
General Remarks -
Fixtures And Fittings - Only those items described in these sale particulars are included in the sale. The fitted carpets as laid and light fittings are included in the sale price.
Services - Mains water, electricity, drainage and gas are understood to be connected. Gas fired central heating system. None of these services have been tested.
Local Authority - Shropshire Council, Tel: . Council Tax Band 'B'.
Tenure - Freehold although purchasers must make their own enquiries via their solicitor. Part of Bedroom 2 forms a Flying Freehold over part of the covered passageway.
Viewings - Halls, Shrewsbury, Tel: .
Brochures
Astley, ShrewsburyBrochureCouncil TaxA payment made to your local authority in order to pay for local services like schools, libraries, and refuse collection. The amount you pay depends on the value of the property.Read more about council tax in our glossary page.
Band: B
Astley, Shrewsbury
NEAREST STATIONS
Distances are straight line measurements from the centre of the postcode- Yorton Station3.4 miles
- Shrewsbury Station4.3 miles
About the agent
Halls are one of the oldest and most respected independent firms of Estate Agents, Chartered Surveyors, Auctioneers and Valuers with offices covering Shropshire, Worcestershire, Mid-Wales, the West Midlands and neighbouring counties, and are ISO 9000 fully accredited.
Industry affiliations




Notes
Staying secure when looking for property
Ensure you're up to date with our latest advice on how to avoid fraud or scams when looking for property online.
Visit our security centre to find out moreDisclaimer - Property reference 32973560. The information displayed about this property comprises a property advertisement. Rightmove.co.uk makes no warranty as to the accuracy or completeness of the advertisement or any linked or associated information, and Rightmove has no control over the content. This property advertisement does not constitute property particulars. The information is provided and maintained by Halls Estate Agents, Shrewsbury. Please contact the selling agent or developer directly to obtain any information which may be available under the terms of The Energy Performance of Buildings (Certificates and Inspections) (England and Wales) Regulations 2007 or the Home Report if in relation to a residential property in Scotland.
*This is the average speed from the provider with the fastest broadband package available at this postcode. The average speed displayed is based on the download speeds of at least 50% of customers at peak time (8pm to 10pm). Fibre/cable services at the postcode are subject to availability and may differ between properties within a postcode. Speeds can be affected by a range of technical and environmental factors. The speed at the property may be lower than that listed above. You can check the estimated speed and confirm availability to a property prior to purchasing on the broadband provider's website. Providers may increase charges. The information is provided and maintained by Decision Technologies Limited.
**This is indicative only and based on a 2-person household with multiple devices and simultaneous usage. Broadband performance is affected by multiple factors including number of occupants and devices, simultaneous usage, router range etc. For more information speak to your broadband provider.
Map data ©OpenStreetMap contributors.





