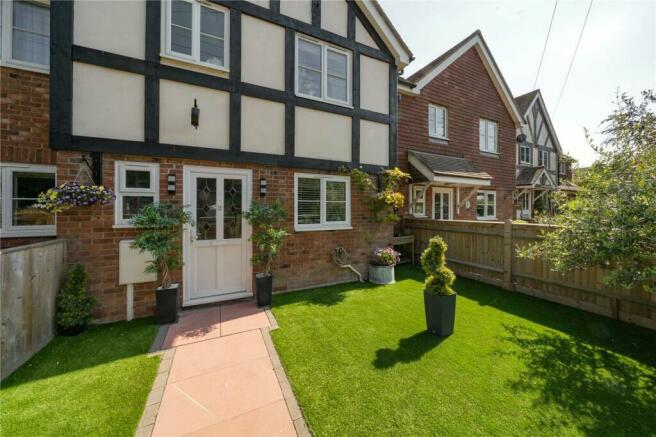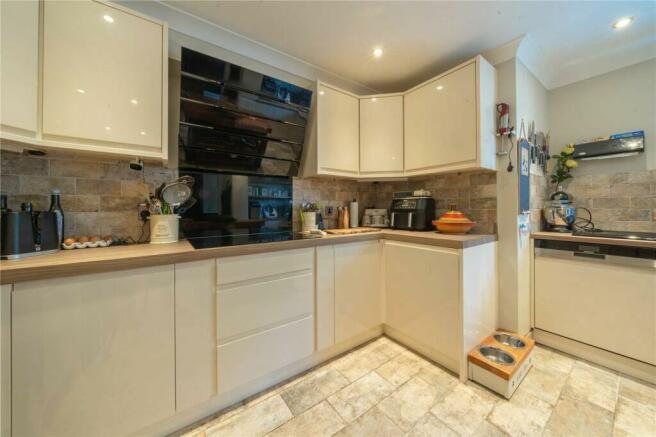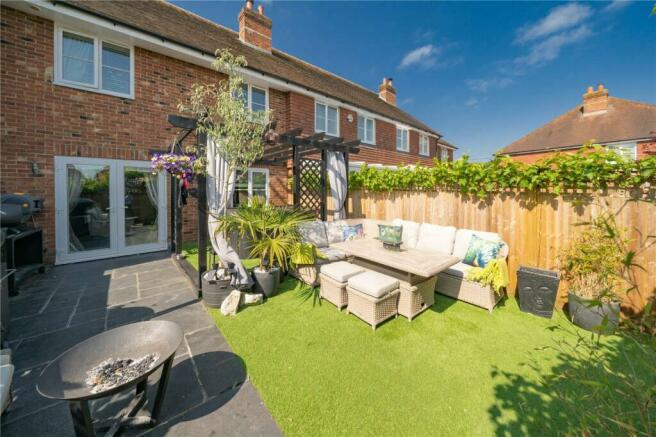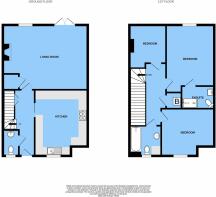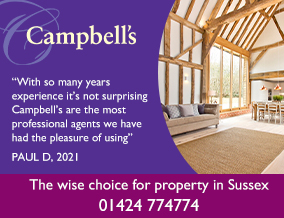
Monkey Puzzle Close, Windmill Hill, BN27

- PROPERTY TYPE
Terraced
- BEDROOMS
3
- BATHROOMS
2
- SIZE
Ask agent
- TENUREDescribes how you own a property. There are different types of tenure - freehold, leasehold, and commonhold.Read more about tenure in our glossary page.
Freehold
Key features
- Village Location
- Beautifully Presented
- Three Bedrooms
- En Suite Shower Room
- Parking For Two Cars
- Close to Open Countryside
- Low Maintenance Gardens
- Woodburning Stove
Description
Guide Price £445,000 - £475,000
This beautifully presented three bedroom mid terraced family home has been improved over recent years to include oak flooring to the hall and living room and bespoke oak staircase with understairs storage cupboard. The house has been redecorated to include stylish panel walls and wonderful dramatic wallpapering.
On the ground floor is a well proportioned living room with double doors leading to the garden and a feature tiled fireplace with a raised wood burning stove. The extensively fitted kitchen sits to the front of the house and there is a cloakroom. Upstairs are three bedrooms, the master benefitting from an en-suite shower room and two further bedrooms.
There is double glazing throughout and electric central heating.
There are gardens to the front and back with two parking bays and further visitors parking.
Monkey Puzzle Close is situated in Windmill Hill with it's local shop and post office and a little further to Herstmonceux with excellent local facilities including a primary school, medical centre, restaurants and a variety of shops. The towns of Battle and Polegate are a short drive away with further facilities and mainline stations with regular services to London.
Immediately opposite the house is an entrance to a public footpath giving access to a variety of walks and open countryside and there are bus stops nearby.
The communal areas, including the visitors parking spaces, grass, hedges and trees are managed by the Monkey Puzzle Management Company and each owner contributes £100 every six months.
THE ACCOMMODATION
Is approached via part glazed front door to
ENTRANCE HALL
With oak flooring, bespoke oak staircase to first floor and glazed understairs wine storage, Nest thermostat, LED recessed lighting.
CLOAKROOM
Fitted with a close coupled low level WC and pedestal wash hand basin.
KITCHEN
13' 4" x 12' 6" max (4.06m x 3.81m) fitted with an extensive range of cream gloss fronted units comprising a one and a half bowl single drainer sink unit with boiling and filter water tap and InSinkErator food waste disposal unit, cupboard and integrated Siemans dishwasher beneath. Adjoining worksurface with tiled splashback with cupboards beneath, shelving above and tall pull out larder cupboard. Further ranges of worktops with tiled splashback and drawers and cupboards beneath with pull out carousel shelving corner units. Matching wall storage cupboards and two further pull out larder cupboards. Fitted Neff four ring induction hob with AEG extractor above, wine cooler, fridge and freezer and spaces for two ovens, fully tiled floor with thermostatically controlled under floor heating.
LIVING ROOM
20' 1" x 16' 4" (6.12m x 4.98m) a well proportioned room with an under stairs storage cupboard, feature slate tiled chimney breast with inset Contura wood burning stove on a raised glass hearth. Oak flooring and double doors leading to the garden.
FIRST FLOOR LANDING
With oak flooring and an airing cupboard housing the electric Heatrea Sadia boiler for the hot water and heating. Large trap access to the loft space. Similar houses have converted their loft space in to a fourth bedroom and en suite, plans are available, subject to any planning/building regulations being obtained.
BEDROOM ONE
15' 9" x 11' 8" (4.80m x 3.56m) with oak laminate flooring, decorative part panelled walls and feature central ceiling fan and light. Window overlooking the rear garden.
EN-SUITE
7' 10" x 5' 1" (2.39m x 1.55m) beautifully fitted with a large tiled walk-in shower cubicle with a thermostatically controlled Aqualisa fixed rainfall shower and a further shower with an adjustable head. Close coupled low level WC and vanity unit with mirror fronted cupboard above and shaver point. Part tiled walls and matching floor tiles, chrome heated towel rail and extractor fan.
BEDROOM TWO
13' 8" x 10' 5" (4.17m x 3.17m) with views to the front.
BEDROOM THREE
13' 5" x 8' 0" (4.09m x 2.44m) currently extensively fitted as a dressing room with shelves and hanging rails.
Views to the rear..
BATHROOM
7' 5" x 6' 9" (2.26m x 2.06m) with part tiled walls and a white suite comprising a panelled bath with mixer tap and shower attachment, close coupled low level WC and circular sink set into an attractive wooden unit with drawers beneath. Laundry area with washing machine and condensing tumble dryer with cupboard above.
OUTSIDE
The gardens have been designed for low maintenance. The fence enclosed front garden is approached through a gateway which leads to the front door, flanked by artificial grass with outside water tap.
The fully fenced enclosed rear garden has a slate paved patio area with wooden pergola and an area of artificial lawn. Timber garden shed, outside box store, lighting, water tap, garden shed and established grape vine. Approached through a gate are the two parking spaces and beyond are the communal visitors parking spaces, EV charging point.
Brochures
Brochure 1Brochure 2Council TaxA payment made to your local authority in order to pay for local services like schools, libraries, and refuse collection. The amount you pay depends on the value of the property.Read more about council tax in our glossary page.
Band: D
Monkey Puzzle Close, Windmill Hill, BN27
NEAREST STATIONS
Distances are straight line measurements from the centre of the postcode- Normans Bay Station4.7 miles
- Pevensey Bay Station4.8 miles
- Pevensey & Westham Station4.9 miles
About the agent
Campbell's are the wise choice for property in Sussex.
Call the expert team on 01424 774774
Industry affiliations



Notes
Staying secure when looking for property
Ensure you're up to date with our latest advice on how to avoid fraud or scams when looking for property online.
Visit our security centre to find out moreDisclaimer - Property reference 27414681. The information displayed about this property comprises a property advertisement. Rightmove.co.uk makes no warranty as to the accuracy or completeness of the advertisement or any linked or associated information, and Rightmove has no control over the content. This property advertisement does not constitute property particulars. The information is provided and maintained by Campbell's, Battle. Please contact the selling agent or developer directly to obtain any information which may be available under the terms of The Energy Performance of Buildings (Certificates and Inspections) (England and Wales) Regulations 2007 or the Home Report if in relation to a residential property in Scotland.
*This is the average speed from the provider with the fastest broadband package available at this postcode. The average speed displayed is based on the download speeds of at least 50% of customers at peak time (8pm to 10pm). Fibre/cable services at the postcode are subject to availability and may differ between properties within a postcode. Speeds can be affected by a range of technical and environmental factors. The speed at the property may be lower than that listed above. You can check the estimated speed and confirm availability to a property prior to purchasing on the broadband provider's website. Providers may increase charges. The information is provided and maintained by Decision Technologies Limited.
**This is indicative only and based on a 2-person household with multiple devices and simultaneous usage. Broadband performance is affected by multiple factors including number of occupants and devices, simultaneous usage, router range etc. For more information speak to your broadband provider.
Map data ©OpenStreetMap contributors.
