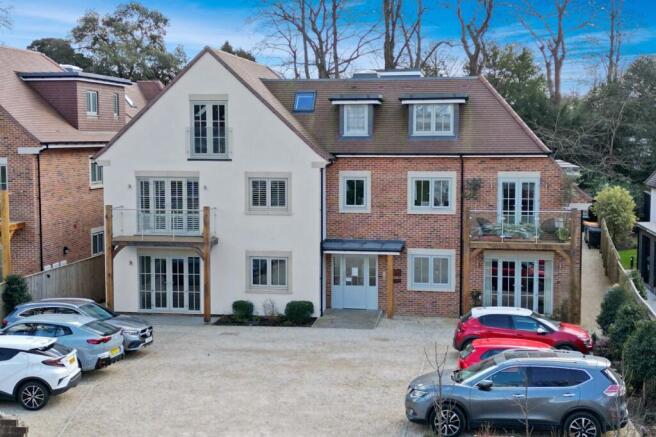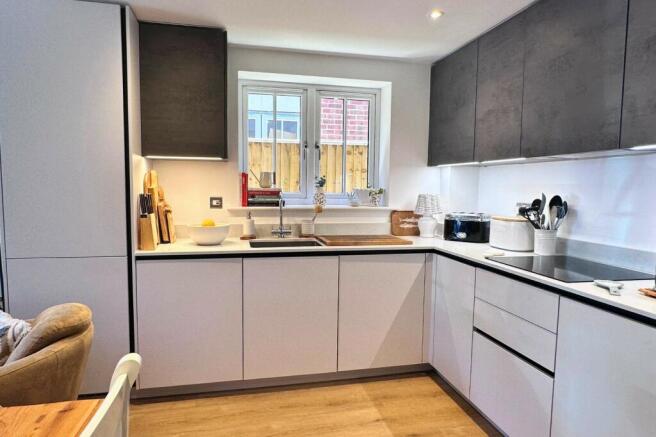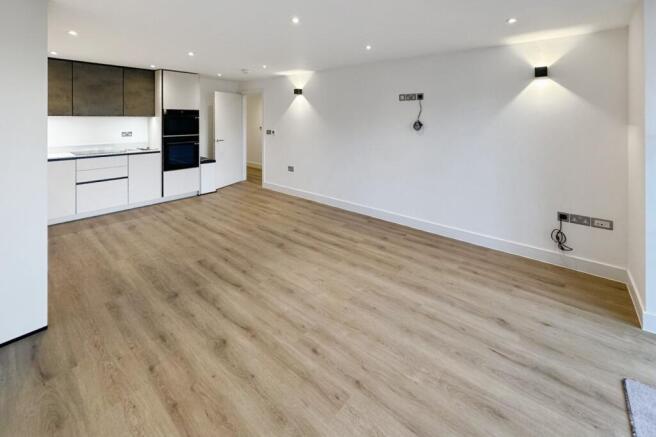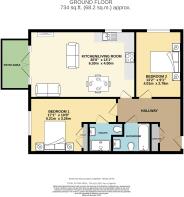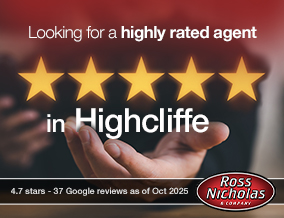
Castle Rise, Lymington Road, Highcliffe, Dorset. BH23 4JS

- PROPERTY TYPE
Ground Flat
- BEDROOMS
2
- BATHROOMS
2
- SIZE
Ask agent
Key features
- Ground Floor Apartment
- Two Double Bedrooms
- Open Plan Kitchen/Living/Dining Room
- En-Suite to Master Bedroom
- Close to Beaches and Highcliffe Castle
- Underfloor heating
- High quality finish throughout
- 10 Year Warranty
Description
COMMUNAL ENTRANCE
A high quality entrance in the style of top class boutique hotels, stairs and lift to all floors.
ENTRANCE HALL
Cloaks cupboard providing storage, doors to all principal rooms.
OPEN PLAN KITCHEN/LIVING/DINING ROOM
6.30m x 4.00m (20' 8" x 13' 1")
Kitchen Area: A high quality Nobilia Kitchen fitted with a modern range of base and wall units with integrated appliances to include Fridge/Freezer, Dishwasher, Pyrolytic Oven, Microwave/Combi. Inset sink unit, Quartz work surface with matching upstands. Dual aspect with window to the side and a set of double doors to the front aspect framed by windows to each side. Flooring and lighting to be confirmed.
PRIVATE TERRACE
Situated off the Open plan kitchen/living/dining room for the personal use of the occupants of the property and their guests and overlooking the front of the block.
BEDROOM 1
5.21m Max x 3.26m (17' 1" Max x 10' 8")
A superb main bedroom with a lovely outlook over the front of the block via large UPVC double glazed window. Ample space for fitted or freestanding bedroom furniture. Television point. Flooring, lighting and power points to be confirmed.
EN-SUITE SHOWER ROOM
Fitted with a quality Porcelanosa suite comprising walk-in shower cubicle with rainforest shower head and personal hand shower attachment, wall hung wash hand basin and low level flush hidden cistern wall hung WC. inset ceiling spotlights, fully tiled walls and floors, chrome ladder style towel radiator.
BEDROOM 2
4.01m x 2.78m (13' 2" x 9' 1")
Providing a lovely outlook to the side of the block via UPVC double glazed window, ample space for fitted or freestanding bedroom furniture. Lighting, flooring, power points to all be confirmed.
BATHROOM
fitted with a quality Porcelanosa suite comprising panel enclosed bath with mixer tap, independent wall mounted shower unit over and glazed screen adjacent, pre-entry control systems for bath and shower units, wall hung wash hand basin with vanity unit beneath and mixer tap over, hidden cistern style low level flush wall hung WC. chrome ladder style towel radiator, inset LED ceiling spotlights, fully tiled walls and floor.
COMMUNAL FACILITIES
The block will be constructed to the highest standards with predicted 'B' ratings for Energy Efficiency. Within the block itself there is a passenger lift to all floors as well as a communal stairwell. The developers are also putting Virgin media and Fibre broadband into the block so that all residents will have modern, up to date television and media connections. Externally to the rear the residents will enjoy the use of the landscaped South facing rear gardens as well as use of the residents bicycle store. To the front of the block there is the communal refuse store and small areas of communal planting and lighting.
COMMUNAL CAR PARKING
Each property will be conveyed with a parking space and there are communal electric car charging points.
LEASEHOLD & MAINTENANCE FEES
The properties will be sold with a brand new 125 year lease with a peppercorn ground rent and an expected annual maintenance charge of around £1600.
NEW HOMES WARRANTY INFORMATION
The properties will be conveyed with a 10 Year New Homes insurance backed warranty giving complete peace of mind.
DIRECTIONAL NOTE
From our office in Highcliffe bear West on Lymington Road and just past the entrance to Castle Avenue you will see the hoardings for Castle Rise on the left hand side and the development signified.
PLEASE NOTE
All measurements quoted are approximate and for general guidance only. The fixtures, fittings, services and appliances have not been tested and therefore, no guarantee can be given that they are in working order. Photographs have been produced for general information and it cannot be inferred that any item shown is included with the property.
BUYERS NOTE
Successful buyers will be required to complete online identity checks provided by Lifetime Legal. The cost of these checks is £55 inc. VAT per purchase which is paid in advance, directly to Lifetime Legal. This charge verifies your identity in line with our obligations as agreed with HMRC and includes mover protection insurance to protect against the cost of an abortive purchase.
Brochures
Brochure- COUNCIL TAXA payment made to your local authority in order to pay for local services like schools, libraries, and refuse collection. The amount you pay depends on the value of the property.Read more about council Tax in our glossary page.
- Band: TBC
- PARKINGDetails of how and where vehicles can be parked, and any associated costs.Read more about parking in our glossary page.
- Yes
- GARDENA property has access to an outdoor space, which could be private or shared.
- Yes
- ACCESSIBILITYHow a property has been adapted to meet the needs of vulnerable or disabled individuals.Read more about accessibility in our glossary page.
- Ask agent
Castle Rise, Lymington Road, Highcliffe, Dorset. BH23 4JS
Add an important place to see how long it'd take to get there from our property listings.
__mins driving to your place
Get an instant, personalised result:
- Show sellers you’re serious
- Secure viewings faster with agents
- No impact on your credit score
Your mortgage
Notes
Staying secure when looking for property
Ensure you're up to date with our latest advice on how to avoid fraud or scams when looking for property online.
Visit our security centre to find out moreDisclaimer - Property reference PRA10063. The information displayed about this property comprises a property advertisement. Rightmove.co.uk makes no warranty as to the accuracy or completeness of the advertisement or any linked or associated information, and Rightmove has no control over the content. This property advertisement does not constitute property particulars. The information is provided and maintained by Ross Nicholas & Co, Highcliffe. Please contact the selling agent or developer directly to obtain any information which may be available under the terms of The Energy Performance of Buildings (Certificates and Inspections) (England and Wales) Regulations 2007 or the Home Report if in relation to a residential property in Scotland.
*This is the average speed from the provider with the fastest broadband package available at this postcode. The average speed displayed is based on the download speeds of at least 50% of customers at peak time (8pm to 10pm). Fibre/cable services at the postcode are subject to availability and may differ between properties within a postcode. Speeds can be affected by a range of technical and environmental factors. The speed at the property may be lower than that listed above. You can check the estimated speed and confirm availability to a property prior to purchasing on the broadband provider's website. Providers may increase charges. The information is provided and maintained by Decision Technologies Limited. **This is indicative only and based on a 2-person household with multiple devices and simultaneous usage. Broadband performance is affected by multiple factors including number of occupants and devices, simultaneous usage, router range etc. For more information speak to your broadband provider.
Map data ©OpenStreetMap contributors.
