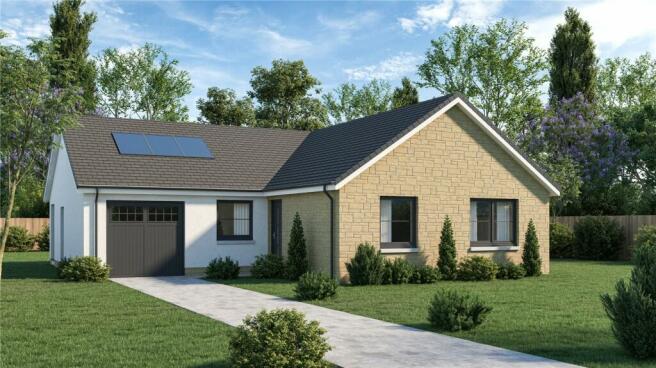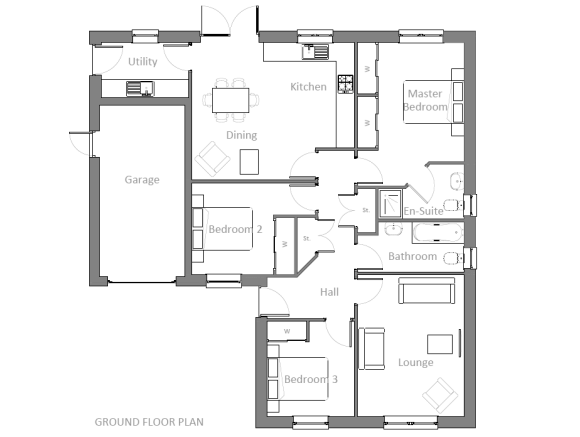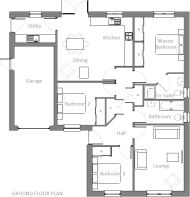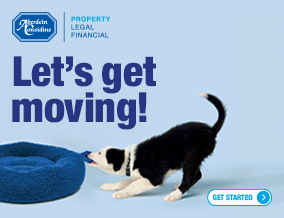
Elm Drive, Blairgowrie, Perth, PH10
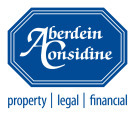
- PROPERTY TYPE
Bungalow
- BEDROOMS
3
- BATHROOMS
2
- SIZE
Ask agent
- TENUREDescribes how you own a property. There are different types of tenure - freehold, leasehold, and commonhold.Read more about tenure in our glossary page.
Ask agent
Key features
- Detached with garage.
- Utility
- Integrated appliances
- Fitted wardrobes.
- Good storage throughout
- Solar panels/energy efficient
- Enclosed rear garden
- 10 year NHBC warranty
Description
GS BROWN CONSTRUCTION are delighted to bring to the market this spacious 3 bedroom detached bungalow situated in a sought after area of Blairgowrie.
This property is set over one level, finished to a high specification and benefits from a single garage with future car charging duct and enclosed gardens.
This modern bungalow comprises of a bright entrance hall, formal lounge, open plan kitchen-dining area with attractive French doors, utility room with outdoor access, 3 double bedrooms with fully fitted wardrobes, large family bathroom and separate En-Suite for your comfort.
Externally the property benefits a double driveway, a single garage with access to the rear and turfed front lawn. The rear of the property includes full height fencing, seeded grass, an outdoor tap and double socket.
The home is complete with downlights in the kitchen and bathrooms, under cabinet lighting in the kithchen, coving to the formal lounge and even chrome towel rails fitted in the family bathroom and En-Suite.
Warmth provided by gas central heating, double glazing and solar panels.
EPC rating A.
Entrance Hallway |
Bright hallway leading to the bedrooms and living areas. Benefits from two storage closets as well as internal window panel doors to attract natural light.
Formal Lounge | 11’5 x 15’3
This attractive lounge is situated at the front of the property which enjoys natural light from the front garden. The Lounge also benefits from beautiful coving to the ceiling adding character to the home.
Kitchen-dining area | 17’6 x 14’9
Located at the rear of the property is this beautifully presented modern kitchen with all new cabinets and appliances. The dining area comprises of access to the utility room and French doors leading to the rear garden. The kitchen – dining area boasts under cabinet lighting, downlights to the kitchen, USB sockets and a vertical radiator. The kitchen includes integrated appliances including oven, cooker hood, hob, dishwasher and fridge freezer.
Utility room |
The utility room benefits space for a washing machine and tumble dryer with a separate sink and under sink storage. The utility room gives access to the side of the property.
Master Bedroom | 9’2 x 15’5
The master bedroom is situated to the rear of the property and includes built in double wardrobes with mirror panels, double sockets throughout, tv point, and an En-Suite.
En – Suite |
Mains powered shower, built in under sink storage and downlights included.
Bedroom 2 | 8’9 x 9’10
Double bedroom with fitted wardrobe with mirror sliding doors and double sockets.
Bedroom 3 | 9’5 x 7’12
Double bedroom with fitted mirror panel wardrobe and double sockets.
Family Bathroom |
3 piece suite comprising of a shower over the bath, electric shower and fitted screen. Benefits from under sink storage, and a chrome finish towel rail.
Location
Elm Drive Blairgowrie is the larger of the two former burghs an historic market town with the river Ericht flowing through the centre. With Blairgowrie golf club on your doorstep and Strathmore golf centre less than a 15-minute drive. This is a must for keen golfers.
The town is the perfect starting point for the Cateran Trail – one of Scotland’s best walking trails with beautiful scenic views.
The development is situated on a quiet street, with tree lined pavements and is situated within walking distance to local schools and retailers for your lifestyle and comfort.
Lounge
3.48m x 4.65m
Kitchen/Dining
5.33m x 4.5m
Master Bedroom
2.8m x 4.7m
Ensuite
2.81m x 1.8m
Bedroom 2
2.67m x 3m
Bedroom 3
2.87m x 2.44m
Bathroom
2.81m x 1.65m
Brochures
ParticularsEnergy performance certificate - ask agent
Council TaxA payment made to your local authority in order to pay for local services like schools, libraries, and refuse collection. The amount you pay depends on the value of the property.Read more about council tax in our glossary page.
Band: TBC
Elm Drive, Blairgowrie, Perth, PH10
NEAREST STATIONS
Distances are straight line measurements from the centre of the postcode- Dunkeld & Birnam Station9.2 miles
About the agent
Aberdein Considine is Scotland's number one solicitor estate agent and letting agent, involved in more than 5,000 property transactions every year.
This means that the property professionals you deal with are among the most experienced in the country.
With estate agency, property leasing and conveyancing solicitors all working in tandem, we can offer everything you need to move home.
We are also an independent broker of more than 3,000 mortgages - allowing you to access all
Notes
Staying secure when looking for property
Ensure you're up to date with our latest advice on how to avoid fraud or scams when looking for property online.
Visit our security centre to find out moreDisclaimer - Property reference PRH240086. The information displayed about this property comprises a property advertisement. Rightmove.co.uk makes no warranty as to the accuracy or completeness of the advertisement or any linked or associated information, and Rightmove has no control over the content. This property advertisement does not constitute property particulars. The information is provided and maintained by Aberdein Considine, Perth. Please contact the selling agent or developer directly to obtain any information which may be available under the terms of The Energy Performance of Buildings (Certificates and Inspections) (England and Wales) Regulations 2007 or the Home Report if in relation to a residential property in Scotland.
*This is the average speed from the provider with the fastest broadband package available at this postcode. The average speed displayed is based on the download speeds of at least 50% of customers at peak time (8pm to 10pm). Fibre/cable services at the postcode are subject to availability and may differ between properties within a postcode. Speeds can be affected by a range of technical and environmental factors. The speed at the property may be lower than that listed above. You can check the estimated speed and confirm availability to a property prior to purchasing on the broadband provider's website. Providers may increase charges. The information is provided and maintained by Decision Technologies Limited.
**This is indicative only and based on a 2-person household with multiple devices and simultaneous usage. Broadband performance is affected by multiple factors including number of occupants and devices, simultaneous usage, router range etc. For more information speak to your broadband provider.
Map data ©OpenStreetMap contributors.
