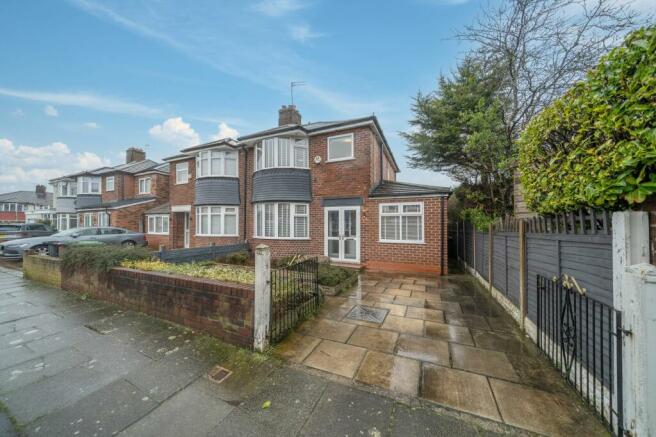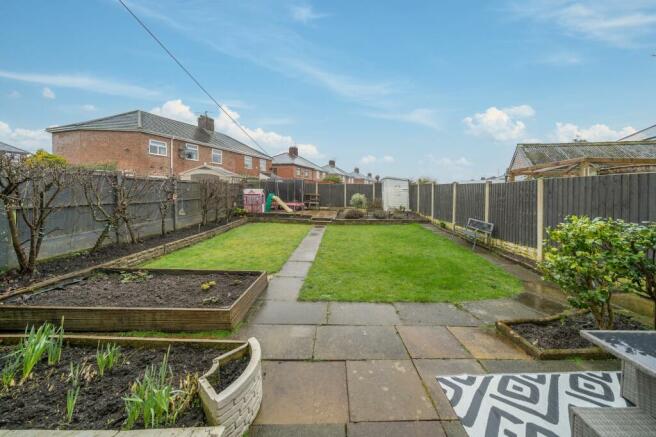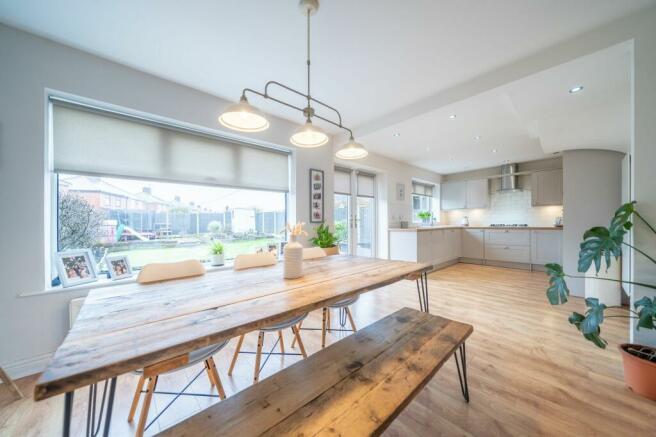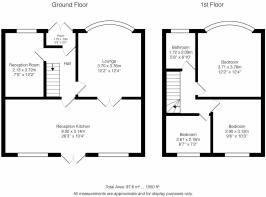
Grosvenor Road, Maghull, L31

- PROPERTY TYPE
Semi-Detached
- BEDROOMS
3
- BATHROOMS
1
- SIZE
721 sq ft
67 sq m
- TENUREDescribes how you own a property. There are different types of tenure - freehold, leasehold, and commonhold.Read more about tenure in our glossary page.
Freehold
Key features
- Extended Semi-Detached Family Home
- Two Reception Rooms
- Open Plan Dining Kitchen
- Good sized lawned garden to the Rear
- Off-Road Parking to the front
- Immaculate Throughout
Description
Welcome to this thoughtfully extended three-bedroom semi-detached family home, where modern elegance meets classic charm. Nestled in a sought-after neighbourhood, this property boasts a harmonious blend of contemporary upgrades and timeless features, providing an ideal home for young buyers and families alike.
Upon entering, you are greeted by a cosy and inviting living area, illuminated by an abundance of natural light filtering through bay windows. The seamlessly integrated open-plan design connects the living space to the dining Kitchen area by way of double doors, creating a versatile and fluid environment for both relaxation and entertainment.
The heart of the home is undoubtedly the stylish and well-appointed kitchen with light grey units, featuring integrated appliances, ample storage, and a quality finish. The extension has allowed for the creation of an additional home office or playroom, perfect for keeping all the children’s toys in one place.
Ascending the staircase, you will discover three generously sized bedrooms, each offering a peaceful retreat. The master bedroom is a sanctuary of comfort with ample furniture space. The additional bedrooms are well proportioned providing flexibility for a growing family or accommodating guests.
The outdoor space is super for families with mature and easy maintenance borders providing an escape for relaxation or outdoor gatherings. The property also benefits from off-road parking and is conveniently located near local amenities, schools, and transport links.
This extended three-bedroom semi-detached residence epitomizes modern living while retaining the charm of its original character. With its thoughtful design and prime location, this property offers a rare opportunity to acquire a home that seamlessly blends style, comfort, and practicality. Contact us now to arrange a viewing and discover the unmatched allure of this exceptional home.
EPC Rating: D
Porch
Double glazed doors to the front, tiled flooring and access to hallway.
Hallway
Stairs to first floor, wood effect flooring, access to study, lounge and dining kitchen. Understairs storage, radiator and power points.
Lounge
3.7m x 3.76m
Bay fronted double glazed window, gas fire with contemporary illuminated surround and double doors through to the dining kitchen. Wood effect flooring flows through the downstairs rooms.
Dining Kitchen
8m x 3.14m
Spacious, extended dining kitchen, with double glazed doors leading out to the garden. Light grey shaker style kitchen with fully integrated appliances. Wood effect flooring, two good-sized double glazed windows.
Study/Playroom
3.72m x 2.13m
Double glazed window to the front, radiator,
Landing
Double glazed window to the side, ballustrade and access to the bedrooms.
Master Bedroom
3.71m x 3.76m
Double glazed bay window to the front, radiator
Bedroom Two
3.12m x 2.9m
Double glazed window to the rear, radiator.
Bedroom Three
2.61m x 2.18m
Double glazed window to the front, radiator.
Bathroom
Three piece suite comprising W/C, hand wash basin and large walk-in shower with glass screen. Fully tiled elevations and floor in white. Radiator, and double glazed window to the front.
Garden
Good sized fenced garden to the rear, mainly laid to lawn. with raised borders and flagged patio area. Gated access to the front.
Energy performance certificate - ask agent
Council TaxA payment made to your local authority in order to pay for local services like schools, libraries, and refuse collection. The amount you pay depends on the value of the property.Read more about council tax in our glossary page.
Band: C
Grosvenor Road, Maghull, L31
NEAREST STATIONS
Distances are straight line measurements from the centre of the postcode- Maghull Station0.6 miles
- Old Roan Station1.1 miles
- Maghull North Station1.4 miles
About the agent
We are North Wall Property
Selling your house can be difficult. Stressful, even.
We want to make it easier for you. Here's how.
North Wall is an award-winning agency with 50+ years of combined experience, built on principles and values. We keep things simple, and human.
Empty promises and confusing jargon? Not on our watch.
We know that selling your home is a big deal, so we'll speak to you in plain English.
Local knowledge, years of experience and u
Notes
Staying secure when looking for property
Ensure you're up to date with our latest advice on how to avoid fraud or scams when looking for property online.
Visit our security centre to find out moreDisclaimer - Property reference 32164121-5d71-4769-90ce-000b36755524. The information displayed about this property comprises a property advertisement. Rightmove.co.uk makes no warranty as to the accuracy or completeness of the advertisement or any linked or associated information, and Rightmove has no control over the content. This property advertisement does not constitute property particulars. The information is provided and maintained by North Wall, Liverpool. Please contact the selling agent or developer directly to obtain any information which may be available under the terms of The Energy Performance of Buildings (Certificates and Inspections) (England and Wales) Regulations 2007 or the Home Report if in relation to a residential property in Scotland.
*This is the average speed from the provider with the fastest broadband package available at this postcode. The average speed displayed is based on the download speeds of at least 50% of customers at peak time (8pm to 10pm). Fibre/cable services at the postcode are subject to availability and may differ between properties within a postcode. Speeds can be affected by a range of technical and environmental factors. The speed at the property may be lower than that listed above. You can check the estimated speed and confirm availability to a property prior to purchasing on the broadband provider's website. Providers may increase charges. The information is provided and maintained by Decision Technologies Limited.
**This is indicative only and based on a 2-person household with multiple devices and simultaneous usage. Broadband performance is affected by multiple factors including number of occupants and devices, simultaneous usage, router range etc. For more information speak to your broadband provider.
Map data ©OpenStreetMap contributors.





