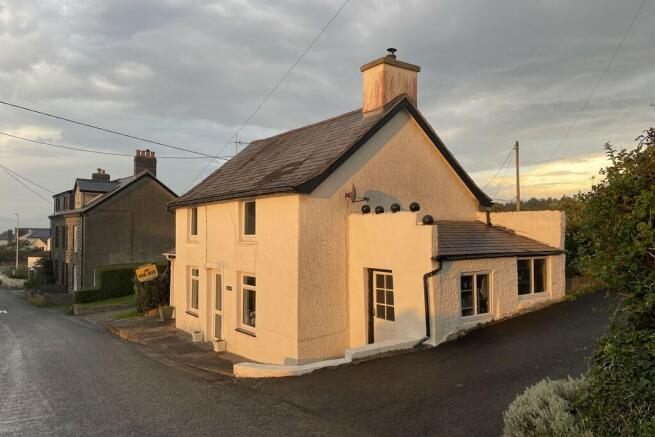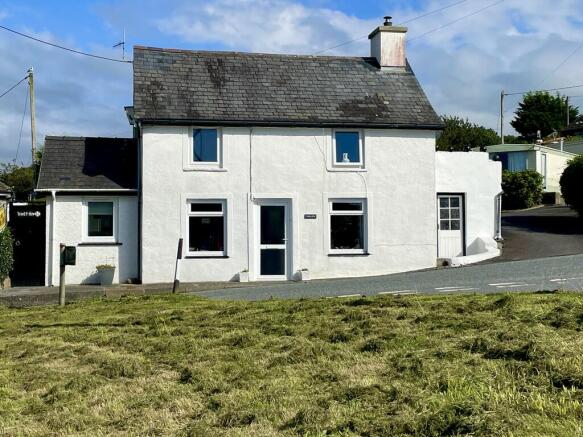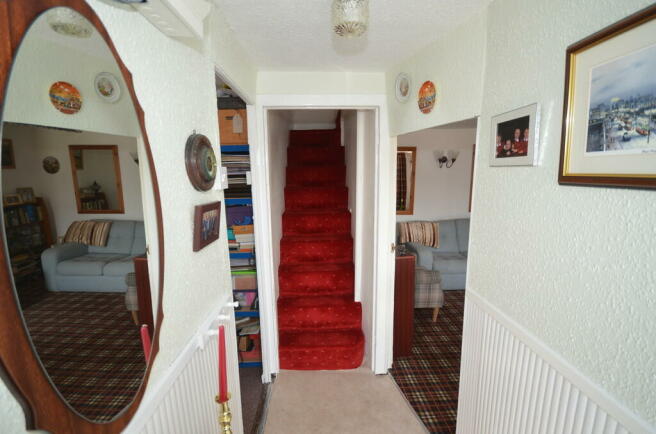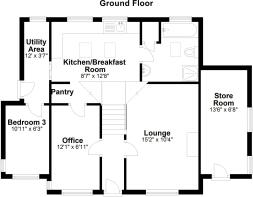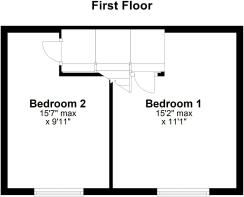Borth

- PROPERTY TYPE
Detached
- BEDROOMS
3
- BATHROOMS
1
- SIZE
947 sq ft
88 sq m
- TENUREDescribes how you own a property. There are different types of tenure - freehold, leasehold, and commonhold.Read more about tenure in our glossary page.
Freehold
Key features
- Rear kitchen/bathroom extension
- Private sheltered garden
- Quaint character
- Cosy atmosphere
Description
HALLWAY 8' 7" x 3' 2" (2.62m x .99m) A small, bright, west-facing space with coat hooks. The staircase opposite the door leads to the first floor. Doors lead off to the lounge and the study. Wall-mounted fuse box and wall-mounted electric meter.
LOUNGE 15' 2" x 10' 4" (4.64m x 3.16m) A comfortable space which catches the afternoon sun. The natural light in the room is also enhanced by the bespoke glass-panelled door. Chimney breast with inset multi-fuel burner based on a slate hearth, ideal for winter evenings. (The chimney stack was rebuilt in 2021). Night storage heater. uPVC double-glazed window to front elevation.
OFFICE 12' 1" x 6' 11" (3.69m x 2.11m) White uPVC double-glazed window to front (west) elevation. Chimney breast with a now disused fireplace - the chimney having been demolished in 2021. A white wooden glass-panelled door open into a convenient PANTRY space with a small window facing the glass panel of the back door. Opposite the pantry is a small under stairs storage space.
KITCHEN 12' 8" x 8' 7" (3.88m x 2.64m) A lovely modern, bright, and airy space with a vaulted ceiling. Facing east, and with a garden view, the kitchen is perfect for breakfast and other meals. The glass-panelled door lets in sunlight from the west. Cream coloured base units with wooden worktops, cream eye-level units. Single drainer stainless steel sink unit with under-sink water heater. Built in double oven and electric hob. Space and plumbing for washing machine. Wood effect vinyl floor. Two velux ceiling windows and two windows overlooking rear garden.
BATHROOM 8' 8" x 8' 0" (2.66m x 2.44m) The bathroom was rebuilt in 2016, at the same time as the kitchen, and has a white 4-piece suite comprising bath, shower cubicle (with extractor fan), pedestal wash hand basin & low flush WC: Heated towel rail. Double-glazed rear window plus velux ceiling window. Fitted airing cupboard with hot water cylinder.
UTILITY AREA 12' 0" x 3' 7" (3.66m x 1.10m) Double-glazed white uPVC window. A useful storage space with fitted shelving and also, at present, housing a tumble-dryer with extraction pipe. White uPVC glass-panelled door to the garden. Coat hooks. Wood effect vinyl floor. Door to:-
BEDROOM 3 10' 11" x 6' 3" (3.34m x 1.93m) A small modern bedroom extension, with double-glazed white uPVC windows to both front & side elevations. A view towards Aberdyfi from the north-facing window. Wall mounted electric storage heater.
FIRST FLOOR
MASTER BEDROOM 16' 9" x 11' 1" (5.11m x 3.39m) Two bedrooms were knocked into one in 2021 to create a good-sized bright master bedroom. A large link-bed is in the room at present, but it can be noted that at the far end of the room there is an alcove with lighting, designed to be above a double bed. Double-glazed white uPVC window to front elevation. The Velux ceiling window make this a bright space during the day, and it has a blind to block out the light when required. Access to loft. Electric light in the loft. Wall mounted night storage heater.
BEDROOM 2 16' 6" x 9' 11" (5.05m x 3.04m) Formerly the master bedroom with a double-glazed white, west facing, uPVC window. Wall-mounted night storage heater. Fitted cupboard and fitted wardrobe. Second access to loft.
OUTSIDE Raised fore concrete area, suitable for loading and unloading, but being on a junction, cars do not park in front of the house windows.
LEAN TO ATTACHED STORE ROOM 6' 8" x 13' 6" (2.03m x 4.11m) Gated side concrete apron path to rear. Steps up to level lawn. A private, enclosed garden with floral beds.
Corrugated plastic roofed fuel storage area (e.g. for coal or wood) behind the bathroom, and in the garden another small store, with a clear corrugated plastic roof. ideal for garden implements and kindling wood.
CHALET 10' x 6' 3" (3.05m x 1.91m) uPVC double-glazed door. Double glazed windows to front and side. Insulated walls and metal roof.
Private hardstanding parking space accessed via holiday park.
SERVICES Mains electric, water, drainage. Economy 7 heating.
COUNCIL TAX Band 'C'
EER 51/E
VIEWING Via agent's office:-
Jim Raw-Rees & Co
1 Chalybeate Street
Aberystwyth
Ceredigion SY23 1HS
24-hour answer phone
Brochures
welshdetails- COUNCIL TAXA payment made to your local authority in order to pay for local services like schools, libraries, and refuse collection. The amount you pay depends on the value of the property.Read more about council Tax in our glossary page.
- Band: C
- PARKINGDetails of how and where vehicles can be parked, and any associated costs.Read more about parking in our glossary page.
- Off street
- GARDENA property has access to an outdoor space, which could be private or shared.
- Yes
- ACCESSIBILITYHow a property has been adapted to meet the needs of vulnerable or disabled individuals.Read more about accessibility in our glossary page.
- Ask agent
Borth
Add an important place to see how long it'd take to get there from our property listings.
__mins driving to your place
Get an instant, personalised result:
- Show sellers you’re serious
- Secure viewings faster with agents
- No impact on your credit score
Your mortgage
Notes
Staying secure when looking for property
Ensure you're up to date with our latest advice on how to avoid fraud or scams when looking for property online.
Visit our security centre to find out moreDisclaimer - Property reference 101289005471. The information displayed about this property comprises a property advertisement. Rightmove.co.uk makes no warranty as to the accuracy or completeness of the advertisement or any linked or associated information, and Rightmove has no control over the content. This property advertisement does not constitute property particulars. The information is provided and maintained by Jim Raw Rees & Co, Aberystwyth. Please contact the selling agent or developer directly to obtain any information which may be available under the terms of The Energy Performance of Buildings (Certificates and Inspections) (England and Wales) Regulations 2007 or the Home Report if in relation to a residential property in Scotland.
*This is the average speed from the provider with the fastest broadband package available at this postcode. The average speed displayed is based on the download speeds of at least 50% of customers at peak time (8pm to 10pm). Fibre/cable services at the postcode are subject to availability and may differ between properties within a postcode. Speeds can be affected by a range of technical and environmental factors. The speed at the property may be lower than that listed above. You can check the estimated speed and confirm availability to a property prior to purchasing on the broadband provider's website. Providers may increase charges. The information is provided and maintained by Decision Technologies Limited. **This is indicative only and based on a 2-person household with multiple devices and simultaneous usage. Broadband performance is affected by multiple factors including number of occupants and devices, simultaneous usage, router range etc. For more information speak to your broadband provider.
Map data ©OpenStreetMap contributors.
