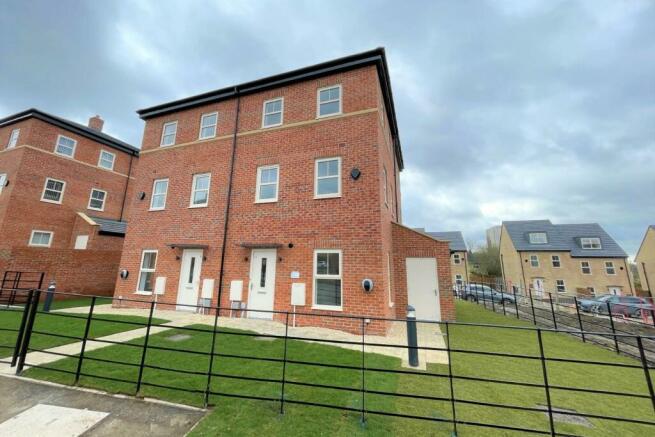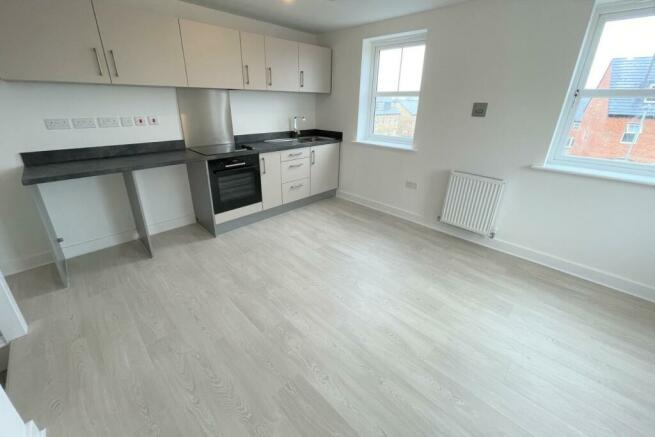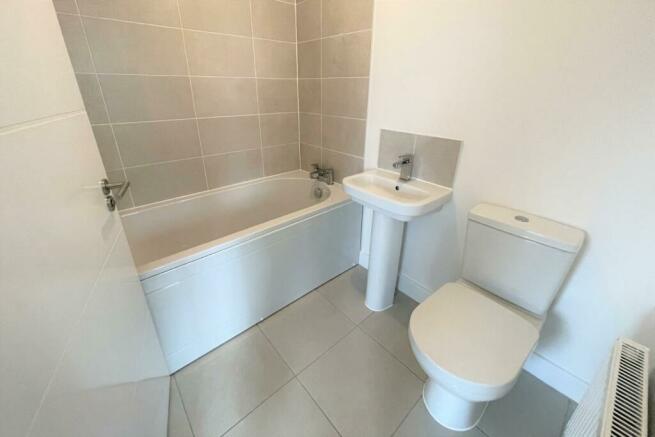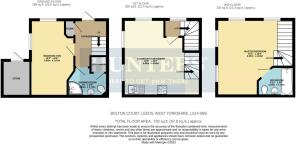Bolton Court, Leeds

Letting details
- Let available date:
- Now
- Deposit:
- £1,153A deposit provides security for a landlord against damage, or unpaid rent by a tenant.Read more about deposit in our glossary page.
- Min. Tenancy:
- Ask agent How long the landlord offers to let the property for.Read more about tenancy length in our glossary page.
- Let type:
- Long term
- Furnish type:
- Unfurnished
- Council Tax:
- Ask agent
- PROPERTY TYPE
Semi-Detached
- BEDROOMS
2
- BATHROOMS
2
- SIZE
Ask agent
Key features
- IDEAL FIRST HOME
- NEW BUILD HOUSE
- TWO BEDROOMS
- TWO BATHROOMS
- GARDENS
- DRIVEWAY WITH ELECTRIC CAR CHARGER
- OUTDOOR STORAGE SHED
- UNFURNISHED
- AVAILABLE APRIL
- HOLDING DEPOSIT REQUIRED
Description
Part of the Strada homes development, this contemporary home is available in now and is unfurnished. The property layout is over three floors and boasts lots of natural light. Located close to schools, shops and transport links there are excellent amenities close by. There are gardens to to two sides, a driveway with electric car charging and an out door store shed, externally. Internally it briefly consists on the ground floor: entrance hall, cloakroom, shower room and a double bedroom that could be used as a study or separate living space. The staircase opens onto the first floor living area with a stylish kitchen living dining room and stairs to both levels. On the second floor there is a master bedroom with an en-suite bathroom. Energy rating - B
IDEAL FIRST HOME – NEW BUILD HOUSE – TWO BEDROOMS – TWO BATHROOMS – GARDENS – DRIVEWAY WITH ELECTRIC CAR CHARGER - OUTDOOR STORAGE SHED – UNFURNISHED - AVAILABLE APRIL - HOLDING DEPOSIT REQUIRED
Entrance Hall - 2.90m (max) - 1.83m (max) (9'6" (max) - 6'0" (max) - Stairs to upper level, cloak room and radiator.
Bedroom Two - 4.65m (max) - 2.67m (max) (15'3" (max) - 8'9" (max - Radiator and multi aspect windows.
Shower Room - 1.83m 0.00m (max) - 1.70m (max) (6' 0" (max) - 5'7 - Radiator, tiled shower cubicle with glass surround, wash hand basin and w/c.
Utility Store Room - 0.91m - 0.91m (3'0" - 3'0" ) - Plumbing for a washing machine.
First Floor -
Lounge Kitchen Dining Room - 4.65m (max) - 4.65m (max) (15'3" (max) - 15'3" (ma - Radiator and stairs to lower level. Stainless steel sink with mixer tap and drainer, Electric fan oven, hob with extractor over and a range of wall and base units.
Stairs To Second Floor - 2.06m (max) - 0.99m (max) (6'9" (max) - 3'3" (max) - Stairs to the upper level.
Master Bedroom - 4.65m (max) - 4.65m (max) (15'3" (max) - 15'3" (ma - Radiator, loft access and stairs to the lower level.
Ensuite Bathroom - 2.06m (max) - 1.68m (max) (6'9" (max) - 5'6" (max) - Tiled floor, panel bath with shower over, wash hand basin, radiator and w/c.
Gardens - Mainly grassed with walkway to the front door.
Driveway - With parking for one car and an electric car charging point.
Outdoor Store Shed - 2.13m - 1.68m (7'0" - 5'6" ) -
Disclaimer - The landlord has not approved these brochure details.
Brochures
Bolton Court, LeedsCouncil TaxA payment made to your local authority in order to pay for local services like schools, libraries, and refuse collection. The amount you pay depends on the value of the property.Read more about council tax in our glossary page.
Band: B
Bolton Court, Leeds
NEAREST STATIONS
Distances are straight line measurements from the centre of the postcode- Cross Gates Station1.4 miles
- Leeds Station3.3 miles
- Burley Park Station4.2 miles
About the agent
Founded in 1992, Hunters has over 200 branches throughout the UK including 30 in London. Like Mullucks, they are an ambitious company with an excellent proven track record in both sales and lettings. Their core values of delivering an excellent and dynamic customer service and the best possible results for customers closely echo those of our directors and staff and we are very excited to be part of this highly respected and growing brand.
We believe we work harder than any other agent t
Notes
Staying secure when looking for property
Ensure you're up to date with our latest advice on how to avoid fraud or scams when looking for property online.
Visit our security centre to find out moreDisclaimer - Property reference 32976000. The information displayed about this property comprises a property advertisement. Rightmove.co.uk makes no warranty as to the accuracy or completeness of the advertisement or any linked or associated information, and Rightmove has no control over the content. This property advertisement does not constitute property particulars. The information is provided and maintained by Hunters, Roundhay. Please contact the selling agent or developer directly to obtain any information which may be available under the terms of The Energy Performance of Buildings (Certificates and Inspections) (England and Wales) Regulations 2007 or the Home Report if in relation to a residential property in Scotland.
*This is the average speed from the provider with the fastest broadband package available at this postcode. The average speed displayed is based on the download speeds of at least 50% of customers at peak time (8pm to 10pm). Fibre/cable services at the postcode are subject to availability and may differ between properties within a postcode. Speeds can be affected by a range of technical and environmental factors. The speed at the property may be lower than that listed above. You can check the estimated speed and confirm availability to a property prior to purchasing on the broadband provider's website. Providers may increase charges. The information is provided and maintained by Decision Technologies Limited.
**This is indicative only and based on a 2-person household with multiple devices and simultaneous usage. Broadband performance is affected by multiple factors including number of occupants and devices, simultaneous usage, router range etc. For more information speak to your broadband provider.
Map data ©OpenStreetMap contributors.




